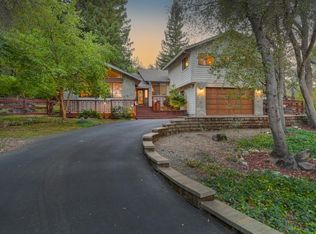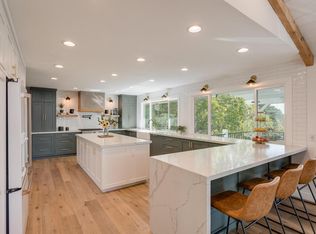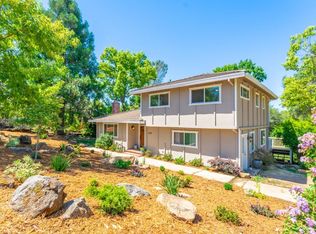Closed
$1,499,000
6747 Highland Rd, Granite Bay, CA 95746
3beds
2,305sqft
Single Family Residence
Built in 1973
0.33 Acres Lot
$-- Zestimate®
$650/sqft
$4,230 Estimated rent
Home value
Not available
Estimated sales range
Not available
$4,230/mo
Zestimate® history
Loading...
Owner options
Explore your selling options
What's special
Have you decided to live simply and beautifully? Desire a sanctuary designed to decompress, restore, and support your wellness everyday? This end-of-road retreat invites the redwood grove in, blending natural and reclaimed materials with thoughtfully crafted spaces for serenity and balance. Start your day on the Ipe yoga deck, take laps in the saltwater/ionized pool, and soak in the cedar hot tub. Head out to Folsom lake and trails for a run, swim or mountain bike then rinse off in the outdoor shower that doubles as a dog wash before relaxing in the sauna. Grow your own veggies and wander barefoot through the zen garden. Inside, light and open spaces live large -white oak floors, reclaimed beams, leathered granite custom vanities, and a chef's kitchen made for entertaining and gathering. Evenings bring laughter and stories around the table with sounds of the forest as the sun goes down behind the ipe deck. Cozy fire pits for conversation, stargazing, or hosting sleepovers with tents on the lawn and roasting marshmallows under the moon. Lakeview Hills community lake and clubhouse with trails, fishing, & canoeing provides a rural not too rural lifestyle. If a sanctuary, where nature, design and wellness embrace you daily sounds like living your best life - you might be home.
Zillow last checked: 8 hours ago
Listing updated: October 29, 2025 at 09:15pm
Listed by:
Mia Mull DRE #01122557 916-220-1111,
Just Listed Real Estate
Bought with:
Shelly Orlando, DRE #01399496
RE/MAX Gold Sierra Oaks
Source: MetroList Services of CA,MLS#: 225108002Originating MLS: MetroList Services, Inc.
Facts & features
Interior
Bedrooms & bathrooms
- Bedrooms: 3
- Bathrooms: 3
- Full bathrooms: 3
Primary bedroom
- Features: Balcony, Closet, Outside Access, Walk-In Closet(s)
Primary bathroom
- Features: Shower Stall(s), Double Vanity, Soaking Tub, Granite Counters, Window
Dining room
- Features: Bar, Dining/Family Combo, Dining/Living Combo
Kitchen
- Features: Butcher Block Counters, Pantry Closet, Kitchen Island, Stone Counters, Island w/Sink, Kitchen/Family Combo, Natural Woodwork
Heating
- Central, Fireplace(s)
Cooling
- Ceiling Fan(s), Central Air, Whole House Fan
Appliances
- Included: Free-Standing Refrigerator, Built-In Freezer, Gas Cooktop, Gas Water Heater, Built-In Refrigerator, Range Hood, Ice Maker, Dishwasher, Dual Fuel, Tankless Water Heater, Wine Refrigerator, Free-Standing Freezer, Other, Dryer, Washer, Washer/Dryer Stacked Included
- Laundry: Laundry Room, Ground Floor, Upper Level, Inside, Other, Inside Room
Features
- Flooring: Wood
- Number of fireplaces: 1
- Fireplace features: Living Room, Raised Hearth, Family Room, Gas
Interior area
- Total interior livable area: 2,305 sqft
Property
Parking
- Total spaces: 2
- Parking features: Attached, Electric Vehicle Charging Station(s), Garage Door Opener, Garage Faces Side, Guest
- Attached garage spaces: 2
- Has uncovered spaces: Yes
Features
- Stories: 2
- Exterior features: Balcony, Fire Pit
- Has private pool: Yes
- Pool features: In Ground, Pool Sweep, Fenced, Salt Water, Gunite, Lap
- Fencing: Back Yard,Full
- Waterfront features: Lake Access
Lot
- Size: 0.33 Acres
- Features: Auto Sprinkler F&R, Dead End, Garden, See Remarks
Details
- Parcel number: 035092001000
- Zoning description: RS-AG-B-40
- Special conditions: Standard
- Other equipment: Water Filter System
Construction
Type & style
- Home type: SingleFamily
- Architectural style: Modern/High Tech,Contemporary,Rustic,Other
- Property subtype: Single Family Residence
Materials
- Cement Siding, Fiber Cement, Wood
- Foundation: Raised
- Roof: Shingle,Metal
Condition
- Year built: 1973
Utilities & green energy
- Water: Private, Other
- Utilities for property: Internet Available, Natural Gas Available, Natural Gas Connected, Sewer In & Connected
Community & neighborhood
Location
- Region: Granite Bay
HOA & financial
HOA
- Has HOA: Yes
- HOA fee: $281 monthly
- Amenities included: Barbecue, Playground, Clubhouse, Park, Other
- Services included: Water
Other
Other facts
- Price range: $1.5M - $1.5M
- Road surface type: Paved
Price history
| Date | Event | Price |
|---|---|---|
| 9/16/2025 | Sold | $1,499,000$650/sqft |
Source: MetroList Services of CA #225108002 Report a problem | ||
| 8/24/2025 | Contingent | $1,499,000$650/sqft |
Source: MetroList Services of CA #225108002 Report a problem | ||
| 8/16/2025 | Listed for sale | $1,499,000+265.6%$650/sqft |
Source: MetroList Services of CA #225108002 Report a problem | ||
| 6/6/2018 | Sold | $410,000$178/sqft |
Source: Public Record Report a problem | ||
Public tax history
| Year | Property taxes | Tax assessment |
|---|---|---|
| 2025 | $7,103 -0.1% | $608,703 +2% |
| 2024 | $7,113 +1.4% | $596,769 +2% |
| 2023 | $7,017 +2.6% | $585,068 +5% |
Find assessor info on the county website
Neighborhood: 95746
Nearby schools
GreatSchools rating
- 7/10Franklin Elementary SchoolGrades: K-8Distance: 1.9 mi
- 10/10Del Oro High SchoolGrades: 9-12Distance: 4.6 mi
Get pre-qualified for a loan
At Zillow Home Loans, we can pre-qualify you in as little as 5 minutes with no impact to your credit score.An equal housing lender. NMLS #10287.


