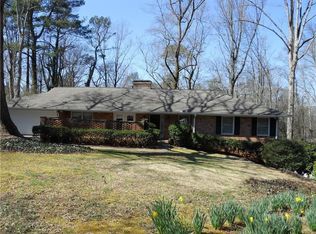Closed
$785,000
6748 Brandon Mill Rd, Sandy Springs, GA 30328
5beds
4,260sqft
Single Family Residence
Built in 1960
0.5 Acres Lot
$877,700 Zestimate®
$184/sqft
$4,302 Estimated rent
Home value
$877,700
$816,000 - $939,000
$4,302/mo
Zestimate® history
Loading...
Owner options
Explore your selling options
What's special
This is an amazing total house and lot renovation with great attention to every detail located in popular Sandy Springs. The main level offers a light filled living room featuring fireplace with a marble surround , dining room or possible huge common living space, with family dining in connecting kitchen or large sun room. Possibilities are endless. The new kitchen offers top of the line granite counter on island that's 10 ft. long soft close cabinets, and stainless steel appliances. A custom banquette seats 6 and pantry or second washer/ dryer outlet is also in the kitchen. Beautiful owner's bedroom and on-suite bathroom with custom cabinetry, marble tiles, double vanity and seamless glass shower . Two additional bedrooms with another completely renovated full bathroom. The designer added a powder room in the hallway to the main level floor plan. Lovely large sunroom has door way to the new garage that replaced the old carport. The lower level has a wonderful in-law suite complete with a large living space with fire-place, and new window/ door system that opens to the new deck overlooking the newly graded and sodded storage backyard with fire pit and small storage building. The new lower level kitchen features tile floor with chopper block counters, and new range. Two more additional bedrooms, one with custom bookshelves and cozy nook for reading and the second one is huge.LVP flooring throughout the lower level. Playroom or office area A brand new bathroom offering a seamless glass shower , double vanity with sliding double mirrors and barn door to the water closet. Mechanical room has Washing Machine and Dryer and additional storage area. Both front and back yards were regraded, fescue sod was planted. New stairs and fencing were added to the backyard. Must see this masterpiece to enjoy all the extras that have been added.
Zillow last checked: 8 hours ago
Listing updated: July 07, 2023 at 09:03am
Listed by:
Kay Settle 404-313-6486,
Harry Norman Realtors
Bought with:
Caleb Harwell, 393535
HomeSmart
Source: GAMLS,MLS#: 10147625
Facts & features
Interior
Bedrooms & bathrooms
- Bedrooms: 5
- Bathrooms: 4
- Full bathrooms: 3
- 1/2 bathrooms: 1
- Main level bathrooms: 2
- Main level bedrooms: 3
Dining room
- Features: Dining Rm/Living Rm Combo
Kitchen
- Features: Breakfast Bar, Breakfast Room, Kitchen Island, Pantry, Second Kitchen, Solid Surface Counters
Heating
- Electric, Forced Air, Zoned
Cooling
- Central Air, Electric, Zoned
Appliances
- Included: Dishwasher, Disposal, Microwave, Refrigerator, Stainless Steel Appliance(s), Washer
- Laundry: In Basement, In Kitchen
Features
- Bookcases, Double Vanity, Master On Main Level, Tile Bath, Walk-In Closet(s)
- Flooring: Hardwood, Tile
- Basement: Bath Finished,Daylight,Exterior Entry,Finished,Full,Interior Entry
- Number of fireplaces: 2
- Fireplace features: Basement, Living Room, Masonry
- Common walls with other units/homes: No Common Walls
Interior area
- Total structure area: 4,260
- Total interior livable area: 4,260 sqft
- Finished area above ground: 2,260
- Finished area below ground: 2,000
Property
Parking
- Parking features: Garage, Side/Rear Entrance
- Has garage: Yes
Features
- Levels: Two
- Stories: 2
- Patio & porch: Deck
- Exterior features: Garden
- Fencing: Back Yard,Fenced
- Body of water: None
Lot
- Size: 0.49 Acres
- Features: Open Lot, Private, Sloped
- Residential vegetation: Grassed
Details
- Additional structures: Outbuilding
- Parcel number: 17 008700020149
Construction
Type & style
- Home type: SingleFamily
- Architectural style: Brick 4 Side,Ranch,Traditional
- Property subtype: Single Family Residence
Materials
- Brick
- Foundation: Block
- Roof: Composition
Condition
- Updated/Remodeled
- New construction: No
- Year built: 1960
Utilities & green energy
- Electric: 220 Volts
- Sewer: Septic Tank
- Water: Public
- Utilities for property: Cable Available, Electricity Available, High Speed Internet, Natural Gas Available, Water Available
Community & neighborhood
Security
- Security features: Smoke Detector(s)
Community
- Community features: Park, Near Shopping
Location
- Region: Sandy Springs
- Subdivision: G E Goleman
HOA & financial
HOA
- Has HOA: No
- Services included: None
Other
Other facts
- Listing agreement: Exclusive Right To Sell
Price history
| Date | Event | Price |
|---|---|---|
| 7/7/2023 | Sold | $785,000-1.8%$184/sqft |
Source: | ||
| 6/5/2023 | Pending sale | $799,000$188/sqft |
Source: | ||
| 4/17/2023 | Listed for sale | $799,000-3.1%$188/sqft |
Source: | ||
| 11/12/2022 | Listing removed | $824,900$194/sqft |
Source: | ||
| 11/1/2022 | Price change | $824,900-5.7%$194/sqft |
Source: | ||
Public tax history
| Year | Property taxes | Tax assessment |
|---|---|---|
| 2024 | $8,938 +83% | $289,720 +83.4% |
| 2023 | $4,886 +17.8% | $158,000 +0.4% |
| 2022 | $4,146 +1.1% | $157,400 +1.5% |
Find assessor info on the county website
Neighborhood: 30328
Nearby schools
GreatSchools rating
- 7/10Spalding Drive Elementary SchoolGrades: PK-5Distance: 0.8 mi
- 5/10Sandy Springs Charter Middle SchoolGrades: 6-8Distance: 4.8 mi
- 6/10North Springs Charter High SchoolGrades: 9-12Distance: 1.8 mi
Schools provided by the listing agent
- Elementary: Spalding Drive
- Middle: Sandy Springs
- High: North Springs
Source: GAMLS. This data may not be complete. We recommend contacting the local school district to confirm school assignments for this home.
Get a cash offer in 3 minutes
Find out how much your home could sell for in as little as 3 minutes with a no-obligation cash offer.
Estimated market value$877,700
Get a cash offer in 3 minutes
Find out how much your home could sell for in as little as 3 minutes with a no-obligation cash offer.
Estimated market value
$877,700
