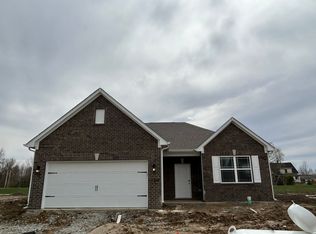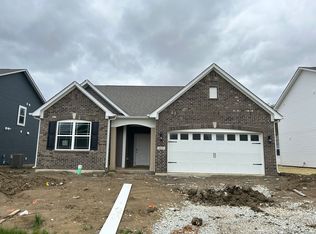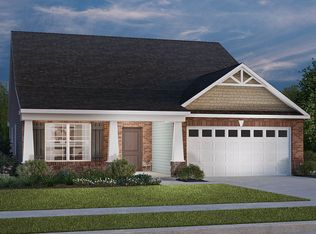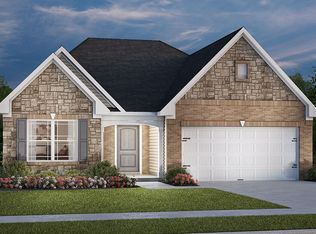Sold
$560,000
6748 N Carroll Rd, Indianapolis, IN 46236
4beds
4,384sqft
Residential, Single Family Residence
Built in 1984
10 Acres Lot
$719,900 Zestimate®
$128/sqft
$2,857 Estimated rent
Home value
$719,900
$648,000 - $806,000
$2,857/mo
Zestimate® history
Loading...
Owner options
Explore your selling options
What's special
Fantastic ranch on two parcels totaling 10 acres, 4 bedrooms, 3 1/2 full baths, almost 4,400 sq. ft. this is a one of a kind property! Completely updated main level with gorgeous kitchen and bathrooms, hardwood flooring and tile throughout the first floor, flexible floor plan, 3 yr old roof. Full basement w/wet bar and full bath, 3 additional rooms that can be used as bedrooms, exercise rooms, there's even a workshop in the basement. Large pole barn with area that is heated and cooled, concrete pad attached 2 1/2 car garage. Outdoor entertaining space w/screened porch, multiple decks, fantastic recently installed permasalt above ground pool w/custom deck, hot tub area, firepit. Have your own hobby farm, country living close to everything
Zillow last checked: 8 hours ago
Listing updated: August 31, 2023 at 07:47am
Listing Provided by:
Ann Williams 317-496-7107,
Compass Indiana, LLC
Bought with:
Sara Purdue
F.C. Tucker Company
Source: MIBOR as distributed by MLS GRID,MLS#: 21931909
Facts & features
Interior
Bedrooms & bathrooms
- Bedrooms: 4
- Bathrooms: 4
- Full bathrooms: 3
- 1/2 bathrooms: 1
- Main level bathrooms: 3
- Main level bedrooms: 4
Primary bedroom
- Features: Hardwood
- Level: Main
- Area: 252 Square Feet
- Dimensions: 18x14
Bedroom 2
- Features: Hardwood
- Level: Main
- Area: 143 Square Feet
- Dimensions: 13x11
Bedroom 3
- Features: Hardwood
- Level: Main
- Area: 154 Square Feet
- Dimensions: 14x11
Bedroom 4
- Level: Main
- Area: 169 Square Feet
- Dimensions: 13x13
Other
- Features: Tile-Ceramic
- Level: Main
- Area: 64 Square Feet
- Dimensions: 08x08
Bonus room
- Features: Other
- Level: Basement
- Area: 252 Square Feet
- Dimensions: 18X14
Breakfast room
- Features: Tile-Ceramic
- Level: Main
- Area: 90 Square Feet
- Dimensions: 9x10
Dining room
- Features: Hardwood
- Level: Main
- Area: 143 Square Feet
- Dimensions: 13x11
Family room
- Features: Other
- Level: Basement
- Area: 360 Square Feet
- Dimensions: 20X18
Family room
- Features: Other
- Level: Basement
- Area: 132 Square Feet
- Dimensions: 12X11
Great room
- Features: Hardwood
- Level: Main
- Area: 360 Square Feet
- Dimensions: 20x18
Kitchen
- Features: Tile-Ceramic
- Level: Main
- Area: 110 Square Feet
- Dimensions: 11x10
Play room
- Features: Other
- Level: Basement
- Area: 156 Square Feet
- Dimensions: 13X12
Workshop
- Features: Other
- Level: Basement
- Area: 360 Square Feet
- Dimensions: 20X18
Heating
- Forced Air, Heat Pump, Electric
Cooling
- Heat Pump
Appliances
- Included: Dishwasher, Dryer, Disposal, Microwave, Electric Oven, Refrigerator, Washer, Electric Water Heater, Water Softener Rented
- Laundry: Main Level
Features
- Attic Access, Bookcases, Cathedral Ceiling(s), Tray Ceiling(s), Walk-In Closet(s), Wet Bar, Ceiling Fan(s), Double Vanity
- Basement: Finished,Finished Ceiling,Finished Walls,Full
- Attic: Access Only
- Number of fireplaces: 2
- Fireplace features: Basement, Family Room
Interior area
- Total structure area: 4,384
- Total interior livable area: 4,384 sqft
- Finished area below ground: 2,192
Property
Parking
- Total spaces: 2
- Parking features: Attached, Asphalt, Heated
- Attached garage spaces: 2
- Details: Garage Parking Other(Finished Garage, Garage Door Opener, Service Door)
Features
- Levels: One
- Stories: 1
- Patio & porch: Covered, Deck
- Exterior features: Fire Pit
- Has private pool: Yes
- Pool features: Outdoor Pool, Pool Cover, Pool Sweep, Private
- Fencing: Invisible
- Has view: Yes
- View description: Pasture, Rural, Trees/Woods
Lot
- Size: 10 Acres
- Features: Not In Subdivision, Storm Sewer, Mature Trees
Details
- Additional structures: Barn Pole
- Parcel number: 490134120012000407
- Special conditions: None
- Horse amenities: None
Construction
Type & style
- Home type: SingleFamily
- Architectural style: Ranch
- Property subtype: Residential, Single Family Residence
Materials
- Aluminum Siding, Brick
- Foundation: Full, Concrete Perimeter
Condition
- Updated/Remodeled
- New construction: No
- Year built: 1984
Utilities & green energy
- Electric: 100 Amp Service, 200+ Amp Service, 220 Volts For Spa
- Water: Private Well, Well
- Utilities for property: Electricity Connected, Sewer Connected
Community & neighborhood
Location
- Region: Indianapolis
- Subdivision: No Subdivision
Price history
| Date | Event | Price |
|---|---|---|
| 8/31/2023 | Sold | $560,000+1.8%$128/sqft |
Source: | ||
| 7/16/2023 | Pending sale | $550,000$125/sqft |
Source: | ||
| 7/13/2023 | Listed for sale | $550,000+81.4%$125/sqft |
Source: | ||
| 5/12/2017 | Sold | $303,200-6.7%$69/sqft |
Source: | ||
| 5/10/2017 | Pending sale | $325,000$74/sqft |
Source: Indy Metro Northeast #21454759 Report a problem | ||
Public tax history
| Year | Property taxes | Tax assessment |
|---|---|---|
| 2024 | $2,987 -0.2% | $390,600 +58.1% |
| 2023 | $2,993 +6.2% | $247,100 +0.7% |
| 2022 | $2,820 -1.2% | $245,500 +7.7% |
Find assessor info on the county website
Neighborhood: 46236
Nearby schools
GreatSchools rating
- 5/10Oaklandon Elementary SchoolGrades: 1-6Distance: 1 mi
- 3/10Belzer Middle SchoolGrades: 7-8Distance: 5.5 mi
- 3/10Lawrence Central High SchoolGrades: 9-12Distance: 5.5 mi
Get a cash offer in 3 minutes
Find out how much your home could sell for in as little as 3 minutes with a no-obligation cash offer.
Estimated market value$719,900
Get a cash offer in 3 minutes
Find out how much your home could sell for in as little as 3 minutes with a no-obligation cash offer.
Estimated market value
$719,900



