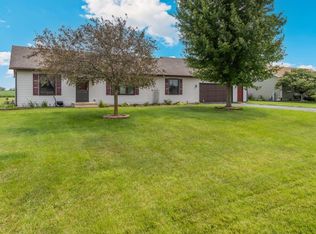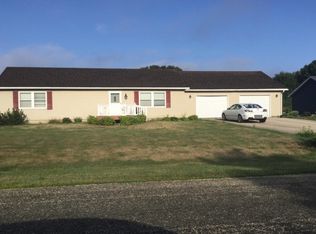Sold for $268,000
$268,000
6749 N Friday Rd, Byron, IL 61010
3beds
2,250sqft
Single Family Residence
Built in 2002
0.5 Acres Lot
$271,500 Zestimate®
$119/sqft
$2,307 Estimated rent
Home value
$271,500
Estimated sales range
Not available
$2,307/mo
Zestimate® history
Loading...
Owner options
Explore your selling options
What's special
RANCH HOME COMPLETE WITH OUTBUILDING! Welcome to your dream home in the highly sought-after Byron School District! This beautiful 3-bedroom, 3-bathroom ranch offers a perfect blend of modern updates and cozy charm. Step inside to find an inviting main floor with updated vinyl plank flooring throughout the living area. The heart of the home—the kitchen—boasts granite countertops, a stylish tile backsplash, painted cabinets, and sleek stainless-steel appliances, making it a chef's delight. The spacious master suite and additional bedrooms provide comfort and ample living space for your family. The finished lower level adds incredible versatility, complete with a full bathroom and the potential for a 4th bedroom, perfect for guests, a home office, or recreational use. Car enthusiasts and hobbyists will be thrilled by the 28x24 outbuilding with a 12-foot door and durable 7-inch concrete floor, ideal for storage or workshop needs. The attached heated garage adds convenience and ensures comfort year-round. With extensive features, and modern updates, this property is sure to capture attention. Don’t miss your chance to own this exceptional home—schedule your showing today! This one won't last long!
Zillow last checked: 8 hours ago
Listing updated: December 20, 2024 at 09:06am
Listed by:
Rebecca Hazzard 815-509-8432,
Re/Max Of Rock Valley
Bought with:
Jamie Pendergrass, 475.197443
Re/Max Of Rock Valley
Source: NorthWest Illinois Alliance of REALTORS®,MLS#: 202406530
Facts & features
Interior
Bedrooms & bathrooms
- Bedrooms: 3
- Bathrooms: 3
- Full bathrooms: 3
- Main level bathrooms: 2
- Main level bedrooms: 3
Primary bedroom
- Level: Main
- Area: 156
- Dimensions: 13 x 12
Bedroom 2
- Level: Main
- Area: 104
- Dimensions: 13 x 8
Bedroom 3
- Level: Main
- Area: 130
- Dimensions: 13 x 10
Family room
- Level: Lower
- Area: 221
- Dimensions: 17 x 13
Kitchen
- Level: Main
- Area: 209
- Dimensions: 19 x 11
Living room
- Level: Main
- Area: 208
- Dimensions: 16 x 13
Heating
- Forced Air, Natural Gas
Cooling
- Central Air
Appliances
- Included: Dishwasher, Dryer, Microwave, Refrigerator, Stove/Cooktop, Washer, Water Softener, Natural Gas Water Heater
- Laundry: Main Level
Features
- Windows: Window Treatments
- Basement: Full,Finished
- Has fireplace: No
Interior area
- Total structure area: 2,250
- Total interior livable area: 2,250 sqft
- Finished area above ground: 1,300
- Finished area below ground: 950
Property
Parking
- Total spaces: 2
- Parking features: Asphalt, Attached, Garage Door Opener
- Garage spaces: 2
Features
- Patio & porch: Deck
- Has view: Yes
- View description: Country
Lot
- Size: 0.50 Acres
- Features: County Taxes, Subdivided, Rural
Details
- Additional structures: Outbuilding, Shed(s)
- Parcel number: 0901202007
Construction
Type & style
- Home type: SingleFamily
- Architectural style: Ranch
- Property subtype: Single Family Residence
Materials
- Siding
- Roof: Shingle
Condition
- Year built: 2002
Utilities & green energy
- Electric: Circuit Breakers
- Sewer: Septic Tank
- Water: City/Community
Community & neighborhood
Security
- Security features: Radon Mitigation Active
Location
- Region: Byron
- Subdivision: IL
Other
Other facts
- Price range: $268K - $268K
- Ownership: Fee Simple
- Road surface type: Hard Surface Road
Price history
| Date | Event | Price |
|---|---|---|
| 1/23/2025 | Listing removed | $2,100$1/sqft |
Source: Zillow Rentals Report a problem | ||
| 1/3/2025 | Listed for rent | $2,100$1/sqft |
Source: Zillow Rentals Report a problem | ||
| 12/20/2024 | Sold | $268,000-0.7%$119/sqft |
Source: | ||
| 11/22/2024 | Pending sale | $270,000$120/sqft |
Source: | ||
| 11/16/2024 | Listed for sale | $270,000+54.3%$120/sqft |
Source: | ||
Public tax history
| Year | Property taxes | Tax assessment |
|---|---|---|
| 2023 | $4,561 +4.1% | $63,333 +5% |
| 2022 | $4,381 -0.5% | $60,328 +2.3% |
| 2021 | $4,401 +12.2% | $58,955 +4.7% |
Find assessor info on the county website
Neighborhood: 61010
Nearby schools
GreatSchools rating
- 6/10Mary Morgan Elementary SchoolGrades: PK-5Distance: 1.5 mi
- 9/10Byron Middle SchoolGrades: 6-8Distance: 1.6 mi
- 9/10Byron High School 9-12Grades: 9-12Distance: 1.6 mi
Schools provided by the listing agent
- Elementary: Byron
- Middle: Byron Middle
- High: Byron High School 9-12
- District: Byron 226
Source: NorthWest Illinois Alliance of REALTORS®. This data may not be complete. We recommend contacting the local school district to confirm school assignments for this home.
Get pre-qualified for a loan
At Zillow Home Loans, we can pre-qualify you in as little as 5 minutes with no impact to your credit score.An equal housing lender. NMLS #10287.

