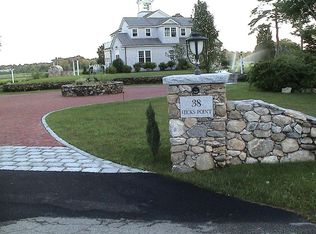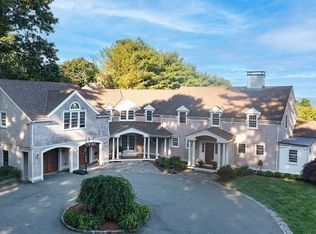Sold for $3,750,000
$3,750,000
675 Bay Rd, Duxbury, MA 02332
2beds
3,442sqft
Single Family Residence
Built in 1981
12.66 Acres Lot
$3,884,600 Zestimate®
$1,089/sqft
$3,660 Estimated rent
Home value
$3,884,600
$3.42M - $4.43M
$3,660/mo
Zestimate® history
Loading...
Owner options
Explore your selling options
What's special
This island sanctuary offers absolute privacy and unmatched beauty. Rising out of the glistening waters of Kingston Bay and nestled within the beautifully manicured grounds, this extraordinary, renovated and expanded American craftsman style home embodies timeless aesthetics, a unique attention to detail and values that never go out of style. With stunning views beyond Plymouth Bay, the home boasts an incredible main ensuite with three season room and deck which encompasses most of the first floor, a library/den with fireplace, a crow’s nest with 360-degree views, a second ensuite on the main level, an open concept kitchen/living/dining room and so much more. Set on 12.66 acres with 2000’ of waterfront and abutting 37 acres of conservation land, enjoy the benefits of your surroundings by fishing, swimming or boating from your 80’ dock when the tide is high; when the tide is out, explore the flats or dig for clams, mussels or quahogs in preparation for your own farm-to-table experience.
Zillow last checked: 8 hours ago
Listing updated: May 31, 2024 at 12:18pm
Listed by:
Liz Bone Team 781-258-7111,
South Shore Sotheby's International Realty 781-934-2000,
Kristin J. Coppola 781-635-4651
Bought with:
Christine Daley
William Raveis R.E. & Home Services
Source: MLS PIN,MLS#: 73124713
Facts & features
Interior
Bedrooms & bathrooms
- Bedrooms: 2
- Bathrooms: 3
- Full bathrooms: 2
- 1/2 bathrooms: 1
- Main level bathrooms: 2
- Main level bedrooms: 1
Primary bedroom
- Features: Bathroom - Full, Bathroom - Double Vanity/Sink, Cathedral Ceiling(s), Ceiling Fan(s), Beamed Ceilings, Walk-In Closet(s), Flooring - Hardwood, Window(s) - Picture, Balcony / Deck, Deck - Exterior, Exterior Access, Lighting - Sconce
- Level: Second
- Area: 361
- Dimensions: 19 x 19
Bedroom 2
- Features: Closet, Closet/Cabinets - Custom Built, Flooring - Wall to Wall Carpet, Recessed Lighting
- Level: Main,First
- Area: 260
- Dimensions: 20 x 13
Primary bathroom
- Features: Yes
Bathroom 1
- Features: Bathroom - 3/4, Bathroom - Tiled With Shower Stall, Closet, Flooring - Hardwood, Recessed Lighting
- Level: Main,First
Bathroom 2
- Features: Bathroom - Half, Closet, Flooring - Hardwood, Lighting - Sconce
- Level: Main,First
Bathroom 3
- Features: Bathroom - Double Vanity/Sink, Bathroom - Tiled With Tub & Shower, Flooring - Stone/Ceramic Tile, Cabinets - Upgraded, Exterior Access, Recessed Lighting, Lighting - Sconce
- Level: Second
- Area: 156
- Dimensions: 13 x 12
Family room
- Features: Closet, Flooring - Hardwood, Window(s) - Picture, Exterior Access, Open Floorplan, Recessed Lighting, Slider
- Level: Main,First
- Area: 132
- Dimensions: 12 x 11
Kitchen
- Features: Flooring - Hardwood, Window(s) - Picture, Dining Area, Countertops - Stone/Granite/Solid, Cabinets - Upgraded, Exterior Access, Open Floorplan, Recessed Lighting, Slider, Stainless Steel Appliances, Lighting - Pendant
- Level: Main,First
- Area: 180
- Dimensions: 18 x 10
Living room
- Features: Flooring - Hardwood, Window(s) - Picture, Exterior Access, Open Floorplan
- Level: Main,First
- Area: 560
- Dimensions: 28 x 20
Heating
- Forced Air, Propane, Hydronic Floor Heat(Radiant), Fireplace
Cooling
- Central Air
Appliances
- Included: Water Heater, Range, Dishwasher, Refrigerator, Washer, Dryer
- Laundry: Second Floor, Electric Dryer Hookup, Washer Hookup
Features
- Recessed Lighting, Crown Molding, Study, Mud Room, Library, Foyer, Sitting Room
- Flooring: Tile, Carpet, Hardwood, Flooring - Hardwood, Flooring - Wall to Wall Carpet
- Doors: Storm Door(s), French Doors
- Windows: Bay/Bow/Box, Insulated Windows
- Basement: Full,Finished,Walk-Out Access,Interior Entry,Garage Access,Concrete
- Number of fireplaces: 3
- Fireplace features: Living Room
Interior area
- Total structure area: 3,442
- Total interior livable area: 3,442 sqft
Property
Parking
- Total spaces: 13
- Parking features: Attached, Garage Door Opener, Off Street, Stone/Gravel, Unpaved
- Attached garage spaces: 3
- Uncovered spaces: 10
Features
- Patio & porch: Porch - Enclosed, Deck, Patio
- Exterior features: Balcony / Deck, Porch - Enclosed, Deck, Patio, Rain Gutters, Professional Landscaping, Sprinkler System, Decorative Lighting, Outdoor Shower, Other
- Has view: Yes
- View description: Scenic View(s), Water, Bay, Dock/Mooring, Private Water View
- Has water view: Yes
- Water view: Bay,Dock/Mooring,Private,Water
- Waterfront features: Waterfront, Bay, Dock/Mooring, Frontage, Walk to, Access, Direct Access, Private, Beach Access, Bay, 3/10 to 1/2 Mile To Beach, Beach Ownership(Public)
Lot
- Size: 12.66 Acres
- Features: Other
Details
- Parcel number: M:084 B:025 L:008,999983
- Zoning: PD
Construction
Type & style
- Home type: SingleFamily
- Architectural style: Craftsman
- Property subtype: Single Family Residence
Materials
- Frame, Stone
- Foundation: Concrete Perimeter
- Roof: Metal
Condition
- Year built: 1981
Utilities & green energy
- Electric: Generator, Generator Connection
- Sewer: Private Sewer
- Water: Public
- Utilities for property: for Electric Range, for Electric Oven, for Electric Dryer, Washer Hookup, Generator Connection
Community & neighborhood
Community
- Community features: Public Transportation, Shopping, Pool, Tennis Court(s), Park, Walk/Jog Trails, Golf, Bike Path, Conservation Area, House of Worship, Public School
Location
- Region: Duxbury
Other
Other facts
- Listing terms: Contract
Price history
| Date | Event | Price |
|---|---|---|
| 5/31/2024 | Sold | $3,750,000-11.8%$1,089/sqft |
Source: MLS PIN #73124713 Report a problem | ||
| 4/2/2024 | Contingent | $4,250,000$1,235/sqft |
Source: MLS PIN #73124713 Report a problem | ||
| 6/14/2023 | Listed for sale | $4,250,000+614.3%$1,235/sqft |
Source: MLS PIN #73124713 Report a problem | ||
| 8/31/2000 | Sold | $595,000$173/sqft |
Source: Public Record Report a problem | ||
Public tax history
| Year | Property taxes | Tax assessment |
|---|---|---|
| 2025 | $37,213 +14.7% | $3,669,900 +13.8% |
| 2024 | $32,432 +53.7% | $3,223,900 +63.4% |
| 2023 | $21,098 +19.7% | $1,973,600 +62.1% |
Find assessor info on the county website
Neighborhood: 02332
Nearby schools
GreatSchools rating
- NAChandler Elementary SchoolGrades: PK-2Distance: 2.4 mi
- 7/10Duxbury Middle SchoolGrades: 6-8Distance: 3.2 mi
- 10/10Duxbury High SchoolGrades: 9-12Distance: 3.2 mi
Schools provided by the listing agent
- Elementary: Chandler/Alden
- Middle: Dms
- High: Dhs
Source: MLS PIN. This data may not be complete. We recommend contacting the local school district to confirm school assignments for this home.
Get a cash offer in 3 minutes
Find out how much your home could sell for in as little as 3 minutes with a no-obligation cash offer.
Estimated market value
$3,884,600

