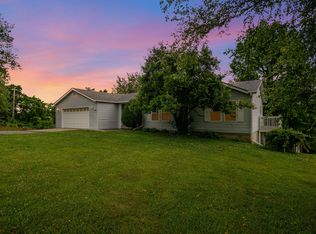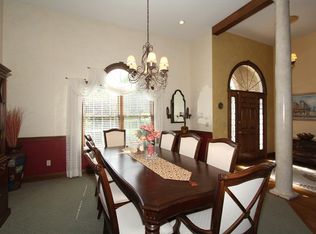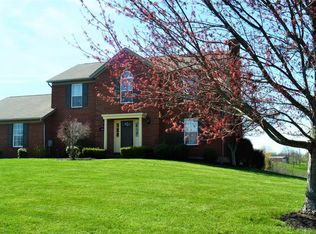Sold for $391,789
$391,789
675 Dry Ridge Mount Zion Rd, Dry Ridge, KY 41035
3beds
2,000sqft
Single Family Residence, Residential
Built in 1975
7 Acres Lot
$449,400 Zestimate®
$196/sqft
$2,145 Estimated rent
Home value
$449,400
$413,000 - $490,000
$2,145/mo
Zestimate® history
Loading...
Owner options
Explore your selling options
What's special
Recently Updated & Legit Turn-Key!* Welcome Home To 675 Dry Ridge Mt. Zion Rd! Country Living, Close To The City* This Property Has SO Much To Offer!!!* 3 Bed/2.5 Bath Positioned On 7 Acres* Updated & Improved Interior Include: Brand NEW Carpet* NEW Efficient Electric Wall Heaters* Fresh Paint Throughout* Updated Baths Upstairs Including NEW Toilets, Sinks & Counters* NEW Laundry Sink* NEW Lighting & Ceiling Fans* NEW Ventilation In Baths and Kitchen* Kitchen Showcases Solid Surface Counters & Upgraded Pullouts In Cabinets* Walkout In Dining Room Leading To Back Tiered Deck Overlooking AMAZING Views!* This Gorgeous Property Has Plenty Of Flat Usable Acreage In Addition To Private Wooded Acreage W/ A Seasonal Creek* Hunting Stand & Many ATV/Dirtbike Trails* Make Your Mini Farm Dreams Come True!* Zoning Allows For Horses, Chickens, Sheep, Etc.* Barn Offers Electric & Lighting* Sealed Concrete Floors For Workshop* 3 Stalls & Space For Farming Equipment Or Livestock!* Spacious Three Car Garage Has Sealed Floors & Automatic Doors* Sealed Driveway* Minutes to I75!* Conveniently Located Right Between Cincinnati & Lexington.
Zillow last checked: 8 hours ago
Listing updated: October 01, 2024 at 08:28pm
Listed by:
Alexandra Hurley 859-206-2429,
The Realty Place,
Carol Jackson 859-393-6282,
The Realty Place
Bought with:
Outside Agent
Outside Sales
Source: NKMLS,MLS#: 611352
Facts & features
Interior
Bedrooms & bathrooms
- Bedrooms: 3
- Bathrooms: 3
- Full bathrooms: 2
- 1/2 bathrooms: 1
Primary bedroom
- Features: Walk-Out Access, Carpet Flooring, Walk-In Closet(s), Bath Adjoins
- Level: Upper
- Area: 322
- Dimensions: 23 x 14
Bedroom 2
- Level: Upper
- Area: 121
- Dimensions: 11 x 11
Bedroom 3
- Level: Upper
- Area: 110
- Dimensions: 11 x 10
Dining room
- Features: Walk-Out Access
- Level: Upper
- Area: 121
- Dimensions: 11 x 11
Kitchen
- Features: Kitchen Island, Wood Cabinets, Ceramic Tile Flooring
- Level: Upper
- Area: 132
- Dimensions: 12 x 11
Laundry
- Features: Utility Sink
- Level: Lower
- Area: 165
- Dimensions: 11 x 15
Living room
- Level: Upper
- Area: 180
- Dimensions: 15 x 12
Primary bath
- Features: Skylight(s), Shower, Jetted Tub, Luxury Vinyl Flooring
- Level: Upper
- Area: 154
- Dimensions: 22 x 7
Heating
- Electric
Cooling
- Central Air
Appliances
- Included: Electric Oven, Electric Range, Dishwasher, Refrigerator
- Laundry: Electric Dryer Hookup, Laundry Room, Lower Level, Washer Hookup
Features
- Kitchen Island, Walk-In Closet(s), Chandelier, Ceiling Fan(s), High Ceilings, Recessed Lighting, Vaulted Ceiling(s)
- Windows: Double Hung
Interior area
- Total structure area: 2,000
- Total interior livable area: 2,000 sqft
Property
Parking
- Total spaces: 3
- Parking features: Driveway, Garage, Garage Door Opener, Garage Faces Side
- Garage spaces: 3
- Has uncovered spaces: Yes
Features
- Levels: Bi-Level
- Patio & porch: Deck
- Has view: Yes
- View description: Trees/Woods
- Waterfront features: Creek
Lot
- Size: 7 Acres
- Features: Cleared, Wooded
- Residential vegetation: Partially Wooded
Details
- Additional structures: Barn(s)
- Parcel number: 0340000067.00
- Zoning description: Residential
Construction
Type & style
- Home type: SingleFamily
- Architectural style: Transitional
- Property subtype: Single Family Residence, Residential
Materials
- Brick, Vinyl Siding
- Foundation: Poured Concrete
- Roof: Shingle
Condition
- Existing Structure
- New construction: No
- Year built: 1975
Utilities & green energy
- Sewer: Septic Tank
- Water: Public
Community & neighborhood
Security
- Security features: Smoke Detector(s)
Location
- Region: Dry Ridge
Other
Other facts
- Road surface type: Paved
Price history
| Date | Event | Price |
|---|---|---|
| 4/28/2023 | Sold | $391,789+2.6%$196/sqft |
Source: | ||
| 3/19/2023 | Pending sale | $382,000$191/sqft |
Source: | ||
| 3/17/2023 | Price change | $382,000-2%$191/sqft |
Source: | ||
| 3/10/2023 | Price change | $389,900-2.5%$195/sqft |
Source: | ||
| 3/3/2023 | Price change | $399,900-3.6%$200/sqft |
Source: | ||
Public tax history
Tax history is unavailable.
Neighborhood: 41035
Nearby schools
GreatSchools rating
- 4/10Dry Ridge Elementary SchoolGrades: PK-5Distance: 2.5 mi
- 5/10Grant County Middle SchoolGrades: 6-8Distance: 2.7 mi
- 4/10Grant County High SchoolGrades: 9-12Distance: 0.7 mi
Schools provided by the listing agent
- Elementary: Dry Ridge Elementary
- Middle: Grant County Middle School
- High: Grant County High
Source: NKMLS. This data may not be complete. We recommend contacting the local school district to confirm school assignments for this home.

Get pre-qualified for a loan
At Zillow Home Loans, we can pre-qualify you in as little as 5 minutes with no impact to your credit score.An equal housing lender. NMLS #10287.


