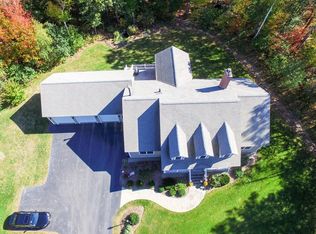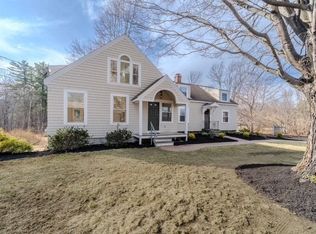A lovely house in the heart of Ashby, close proximity to hiking and kayaking! This open concept expanded cape has beautiful hardwoods throughout the first floor, a large eat in kitchen with full dining area, open to both the living room and a family room. A large three season porch sits right off the dining area for your enjoyment throughout the year. The 1st floor master suite has a bath with large whirlpool tub and stand up shower. There are 2 large bedrooms up, both with skylights filling the rooms with sunshine. The large lot is beautifully landscaped and filled with fruit and flowering trees/bushes. Fenced in yard off the porch perfect for gardening and kids. The property is surrounded with land designated to stay natural. Huge basement with a small partially finished room. 8.75 KW generator included in sale.
This property is off market, which means it's not currently listed for sale or rent on Zillow. This may be different from what's available on other websites or public sources.

