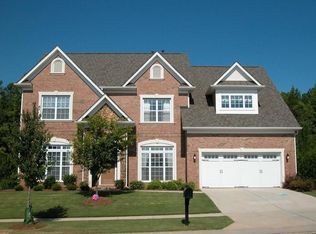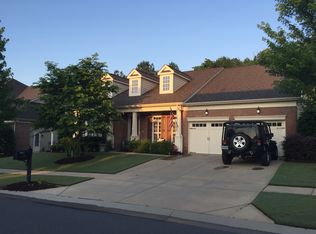Closed
$655,000
675 Quicksilver Trl, Fort Mill, SC 29708
4beds
2,997sqft
Single Family Residence
Built in 2007
0.29 Acres Lot
$693,200 Zestimate®
$219/sqft
$3,373 Estimated rent
Home value
$693,200
$659,000 - $728,000
$3,373/mo
Zestimate® history
Loading...
Owner options
Explore your selling options
What's special
Welcome to the neighborhood of the Reserve at Gold Hill! Step inside this beautiful home & be greeted w/a formal dining room, office w/bay window, & 3-bed split floorplan for added privacy. Loaded w/upgrades including bamboo floors on main, remodeled kitchen w/granite, tile backsplash, island, shiplap, SS appliances, gas cooktop, wall oven, breakfast area w/bay window. The primary bedroom is a true retreat w/walk-in custom closet, ensuite w/glass shower, jetted tub, dbl sinks, & toilet room. Two other bedrooms on main w/Jack & Jill bath, walk-in closets. Half bath & laundry on main, updated lighting & fans throughout. Upstairs is a bonus/bedroom w/walk-in closet, full bath, & surround sound. The screened porch w/EZ breeze windows lead to a fenced, private backyard oasis w/tree buffer, shade canopy, gas line for grilling, & stone firepit w/sitting area perfect for entertaining! You’ll have community access to the clubhouse, pool, Airnasium (covered basketball court), & pickleball court.
Zillow last checked: 8 hours ago
Listing updated: August 25, 2023 at 11:25am
Listing Provided by:
Caroline McCarthy caroline.hallrealestategroup@gmail.com,
Century 21 First Choice,
Linda Hall,
Century 21 First Choice
Bought with:
Jamie Woodward
Better Homes and Garden Real Estate Paracle
Source: Canopy MLS as distributed by MLS GRID,MLS#: 4050147
Facts & features
Interior
Bedrooms & bathrooms
- Bedrooms: 4
- Bathrooms: 4
- Full bathrooms: 3
- 1/2 bathrooms: 1
- Main level bedrooms: 3
Primary bedroom
- Level: Main
Bedroom s
- Level: Main
Bedroom s
- Level: Main
Bathroom full
- Level: Main
Bathroom full
- Level: Main
Bathroom half
- Level: Main
Bathroom full
- Level: Upper
Other
- Level: Upper
Breakfast
- Level: Main
Dining room
- Level: Main
Great room
- Level: Main
Kitchen
- Level: Main
Laundry
- Level: Main
Office
- Level: Main
Heating
- Forced Air, Heat Pump, Natural Gas, Other
Cooling
- Ceiling Fan(s), Central Air, Electric, Heat Pump, Multi Units
Appliances
- Included: Dishwasher, Disposal, Double Oven, Gas Cooktop, Gas Water Heater, Microwave, Self Cleaning Oven, Wall Oven
- Laundry: Electric Dryer Hookup, Laundry Room, Main Level, Washer Hookup
Features
- Breakfast Bar, Kitchen Island, Open Floorplan, Tray Ceiling(s)(s), Walk-In Closet(s), Walk-In Pantry, Whirlpool
- Flooring: Bamboo, Carpet, Tile
- Doors: French Doors, Sliding Doors
- Windows: Skylight(s), Window Treatments
- Has basement: No
- Attic: Pull Down Stairs,Walk-In
- Fireplace features: Gas Log
Interior area
- Total structure area: 2,997
- Total interior livable area: 2,997 sqft
- Finished area above ground: 2,997
- Finished area below ground: 0
Property
Parking
- Total spaces: 2
- Parking features: Driveway, Attached Garage, Garage Door Opener, Garage Faces Front, Garage on Main Level
- Attached garage spaces: 2
- Has uncovered spaces: Yes
Features
- Levels: 1 Story/F.R.O.G.
- Patio & porch: Covered, Front Porch, Rear Porch, Screened, Terrace
- Exterior features: Fire Pit, In-Ground Irrigation
- Pool features: Community
- Fencing: Back Yard,Fenced
Lot
- Size: 0.29 Acres
- Features: Level, Private, Wooded
Details
- Additional structures: Other
- Parcel number: 65100000413
- Zoning: PD
- Special conditions: Standard
Construction
Type & style
- Home type: SingleFamily
- Architectural style: Traditional
- Property subtype: Single Family Residence
Materials
- Stone, Vinyl
- Foundation: Slab
- Roof: Shingle
Condition
- New construction: No
- Year built: 2007
Details
- Builder model: Amelia Plan Ranch
- Builder name: Standard Pacific
Utilities & green energy
- Sewer: County Sewer
- Water: County Water
- Utilities for property: Cable Available, Electricity Connected
Community & neighborhood
Security
- Security features: Carbon Monoxide Detector(s), Smoke Detector(s)
Community
- Community features: Clubhouse, Sidewalks, Sport Court, Street Lights
Location
- Region: Fort Mill
- Subdivision: Reserve At Gold Hill
HOA & financial
HOA
- Has HOA: Yes
- HOA fee: $80 monthly
- Association name: Kuester Management Group
- Association phone: 704-973-9019
Other
Other facts
- Listing terms: Cash,Conventional,VA Loan
- Road surface type: Concrete, Paved
Price history
| Date | Event | Price |
|---|---|---|
| 8/25/2023 | Sold | $655,000+2.4%$219/sqft |
Source: | ||
| 7/31/2023 | Pending sale | $639,900$214/sqft |
Source: | ||
| 7/29/2023 | Listed for sale | $639,900+76%$214/sqft |
Source: | ||
| 10/2/2013 | Sold | $363,500-3.2%$121/sqft |
Source: | ||
| 11/14/2007 | Sold | $375,695$125/sqft |
Source: Public Record Report a problem | ||
Public tax history
| Year | Property taxes | Tax assessment |
|---|---|---|
| 2025 | -- | $25,060 +1% |
| 2024 | $4,378 | $24,807 |
| 2023 | -- | -- |
Find assessor info on the county website
Neighborhood: 29708
Nearby schools
GreatSchools rating
- 8/10Pleasant Knoll Elementary SchoolGrades: K-5Distance: 1.7 mi
- 8/10Pleasant Knoll MiddleGrades: 6-8Distance: 1.5 mi
- 9/10Nation Ford High SchoolGrades: 9-12Distance: 3.8 mi
Get a cash offer in 3 minutes
Find out how much your home could sell for in as little as 3 minutes with a no-obligation cash offer.
Estimated market value
$693,200
Get a cash offer in 3 minutes
Find out how much your home could sell for in as little as 3 minutes with a no-obligation cash offer.
Estimated market value
$693,200

