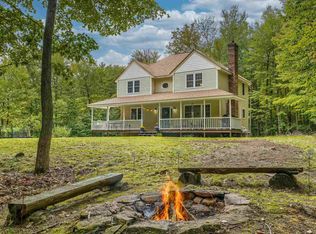Closed
Listed by:
Barry Cogan,
RE/MAX Synergy Cell:603-203-4966
Bought with: Coldwell Banker Realty Bedford NH
$520,000
675 River Road, Weare, NH 03281
4beds
2,668sqft
Single Family Residence
Built in 2001
19.68 Acres Lot
$613,800 Zestimate®
$195/sqft
$3,332 Estimated rent
Home value
$613,800
$583,000 - $651,000
$3,332/mo
Zestimate® history
Loading...
Owner options
Explore your selling options
What's special
YOUR OWN PRIVATE OASIS. Please see photos and accompanying floor plans for all that this amazing home has to offer. *Sited on 19 acres. *4 bedrooms plus den and office; 2 baths. *Over 2,600 feet of finished living space. *Huge basement offers recreation/family room, storage, and separate entry. *Energy-efficient geothermal heating and cooling means low fuel cost and no CO2 emissions. *Energy-efficient concrete/foam construction. Showings begin at 9:00 a.m. on Friday, May 12 via Showing Time. There will also be a public open house on Saturday, May 13 from 1:00 p.m. to 2:30 p.m.
Zillow last checked: 8 hours ago
Listing updated: June 09, 2023 at 12:34pm
Listed by:
Barry Cogan,
RE/MAX Synergy Cell:603-203-4966
Bought with:
Filomena Gordon
Coldwell Banker Realty Bedford NH
Source: PrimeMLS,MLS#: 4952230
Facts & features
Interior
Bedrooms & bathrooms
- Bedrooms: 4
- Bathrooms: 2
- Full bathrooms: 1
- 3/4 bathrooms: 1
Heating
- Electric, Forced Air, Geothermal
Cooling
- Central Air
Appliances
- Included: Dishwasher, Dryer, Electric Range, Refrigerator, Washer, Electric Water Heater
- Laundry: Laundry Hook-ups, 1st Floor Laundry
Features
- Central Vacuum, Dining Area, Kitchen/Dining, Indoor Storage
- Flooring: Carpet, Tile, Vinyl, Wood
- Windows: Double Pane Windows
- Basement: Climate Controlled,Concrete,Concrete Floor,Daylight,Full,Insulated,Partially Finished,Exterior Stairs,Interior Stairs,Storage Space,Interior Access,Exterior Entry,Basement Stairs,Walk-Up Access
- Attic: Attic with Hatch/Skuttle
Interior area
- Total structure area: 4,272
- Total interior livable area: 2,668 sqft
- Finished area above ground: 2,136
- Finished area below ground: 532
Property
Parking
- Total spaces: 6
- Parking features: Dirt, Driveway, Off Street, Parking Spaces 6+, RV Access/Parking
- Has uncovered spaces: Yes
Accessibility
- Accessibility features: 1st Floor 3/4 Bathroom, 1st Floor Hrd Surfce Flr, Hard Surface Flooring, Kitchen w/5 Ft. Diameter, 1st Floor Laundry
Features
- Levels: 3
- Stories: 3
- Exterior features: Deck
- Frontage length: Road frontage: 500
Lot
- Size: 19.68 Acres
- Features: Country Setting
Details
- Parcel number: WEARM00409L000161S000000
- Zoning description: RURAL
Construction
Type & style
- Home type: SingleFamily
- Architectural style: Colonial
- Property subtype: Single Family Residence
Materials
- ICFs (Insulated Concrete Forms), Foam Insulation, Vinyl Siding
- Foundation: Concrete
- Roof: Asphalt Shingle
Condition
- New construction: No
- Year built: 2001
Utilities & green energy
- Electric: 200+ Amp Service
- Sewer: Concrete, Leach Field, Septic Tank
Community & neighborhood
Security
- Security features: HW/Batt Smoke Detector
Location
- Region: Weare
Other
Other facts
- Road surface type: Paved
Price history
| Date | Event | Price |
|---|---|---|
| 6/9/2023 | Sold | $520,000$195/sqft |
Source: | ||
| 5/16/2023 | Contingent | $520,000$195/sqft |
Source: | ||
| 5/11/2023 | Listed for sale | $520,000$195/sqft |
Source: | ||
Public tax history
| Year | Property taxes | Tax assessment |
|---|---|---|
| 2024 | $8,397 +10.1% | $411,809 +1.8% |
| 2023 | $7,625 +8.3% | $404,702 +0% |
| 2022 | $7,041 +11.2% | $404,671 +53.1% |
Find assessor info on the county website
Neighborhood: 03281
Nearby schools
GreatSchools rating
- 3/10Weare Middle SchoolGrades: 4-8Distance: 3.5 mi
- 5/10John Stark Regional High SchoolGrades: 9-12Distance: 6 mi
- 3/10Center Woods SchoolGrades: PK-3Distance: 4.1 mi
Schools provided by the listing agent
- District: Weare
Source: PrimeMLS. This data may not be complete. We recommend contacting the local school district to confirm school assignments for this home.
Get pre-qualified for a loan
At Zillow Home Loans, we can pre-qualify you in as little as 5 minutes with no impact to your credit score.An equal housing lender. NMLS #10287.
