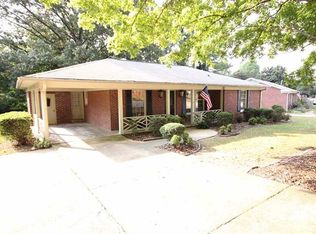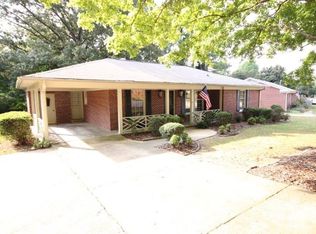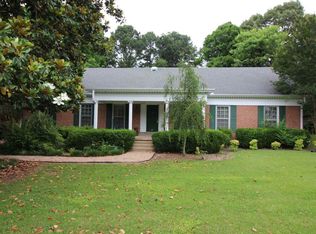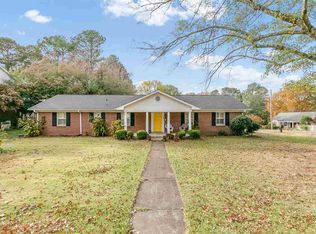Sold for $240,000
$240,000
675 Russell Rd, Jackson, TN 38301
3beds
2,077sqft
Single Family Residence
Built in 1965
0.35 Acres Lot
$238,400 Zestimate®
$116/sqft
$2,034 Estimated rent
Home value
$238,400
$203,000 - $279,000
$2,034/mo
Zestimate® history
Loading...
Owner options
Explore your selling options
What's special
Well maintained! Charming custom-built home on a corner lot with a workshop! 3 bedroom 2.5 bath home has a den and a living room, formal dining room, bonus room, bay window overlooking mature landscaping, gazebo and deck across the back of the home. Walk-in attic also has a pulley system from the carport for easy storage. Roof is only 7 years old and the home has a termite warranty.
Zillow last checked: 8 hours ago
Listing updated: October 10, 2024 at 01:23pm
Listed by:
Kimberly Evans,
Home and Farms Realty
Bought with:
Eliza Edwards, 344901
Blue Suede Realty
Source: CWTAR,MLS#: 241737
Facts & features
Interior
Bedrooms & bathrooms
- Bedrooms: 3
- Bathrooms: 3
- Full bathrooms: 2
- 1/2 bathrooms: 1
Primary bedroom
- Level: Main
- Area: 143
- Dimensions: 11 x 13
Bedroom
- Level: Upper
- Area: 176
- Dimensions: 11 x 16
Bedroom
- Level: Upper
- Area: 176
- Dimensions: 11 x 16
Den
- Level: Main
- Area: 286
- Dimensions: 22 x 13
Dining room
- Level: Main
- Area: 143
- Dimensions: 13 x 11
Game room
- Level: Upper
- Area: 150
- Dimensions: 15 x 10
Kitchen
- Level: Main
- Area: 117
- Dimensions: 13 x 9
Laundry
- Level: Main
- Area: 77
- Dimensions: 11 x 7
Living room
- Level: Main
- Area: 15.5
- Dimensions: 15.5 x 1
Cooling
- Ceiling Fan(s), Central Air, Electric
Appliances
- Included: Dishwasher, Disposal, Electric Cooktop, Microwave, Oven, Refrigerator, Water Heater
- Laundry: Washer Hookup
Features
- Eat-in Kitchen, Entrance Foyer, Laminate Counters, Single Vanity, Tub Shower Combo, Walk-In Closet(s)
- Flooring: Carpet, Hardwood, Tile, Other
- Windows: Bay Window(s)
- Basement: Crawl Space
- Has fireplace: Yes
- Fireplace features: Gas Log
Interior area
- Total structure area: 2,077
- Total interior livable area: 2,077 sqft
Property
Parking
- Total spaces: 2
- Parking features: Attached Carport
- Has carport: Yes
Features
- Levels: One and One Half
- Patio & porch: Deck, Front Porch
- Exterior features: Rain Gutters
- Fencing: Wood
Lot
- Size: 0.35 Acres
- Dimensions: 139.88 x 110
- Features: Corner Lot
Details
- Additional structures: Gazebo, Storage, Workshop
- Parcel number: 066F D 018.00
- Special conditions: Standard
Construction
Type & style
- Home type: SingleFamily
- Property subtype: Single Family Residence
Materials
- Brick
- Roof: Composition
Condition
- false
- New construction: No
- Year built: 1965
Utilities & green energy
- Sewer: Public Sewer
- Water: Public
Community & neighborhood
Security
- Security features: Security System, Smoke Detector(s)
Location
- Region: Jackson
- Subdivision: Oakmont Estates
HOA & financial
HOA
- Has HOA: No
- Services included: Pest Control
Other
Other facts
- Road surface type: Paved
Price history
| Date | Event | Price |
|---|---|---|
| 10/10/2024 | Sold | $240,000-2%$116/sqft |
Source: | ||
| 9/21/2024 | Pending sale | $245,000$118/sqft |
Source: | ||
| 8/14/2024 | Price change | $245,000-3.9%$118/sqft |
Source: | ||
| 7/24/2024 | Listed for sale | $255,000-1.7%$123/sqft |
Source: | ||
| 7/10/2024 | Contingent | $259,500$125/sqft |
Source: | ||
Public tax history
| Year | Property taxes | Tax assessment |
|---|---|---|
| 2025 | $1,584 +3.6% | $45,450 +3.6% |
| 2024 | $1,529 | $43,875 |
| 2023 | $1,529 | $43,875 |
Find assessor info on the county website
Neighborhood: 38301
Nearby schools
GreatSchools rating
- 4/10Arlington Elementary SchoolGrades: PK-5Distance: 1.4 mi
- 3/10Jackson Central Merry Middle SchoolGrades: 6-8Distance: 2.1 mi
- 3/10Jackson Central Merry High SchoolGrades: 9-12Distance: 2.1 mi
Get pre-qualified for a loan
At Zillow Home Loans, we can pre-qualify you in as little as 5 minutes with no impact to your credit score.An equal housing lender. NMLS #10287.



