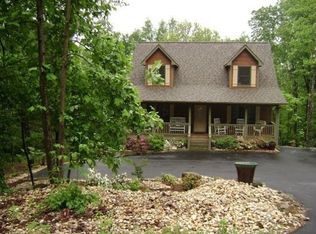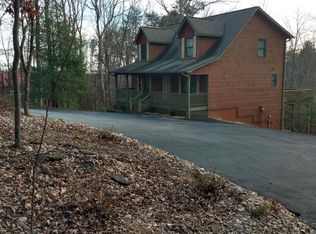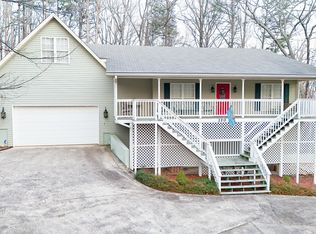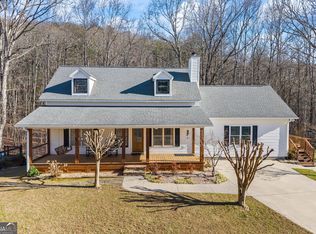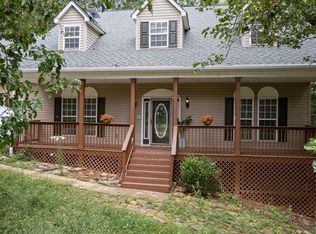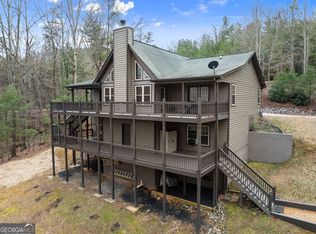Escape to the North Georgia mountains with room to live, entertain, and create. This unique property features a 3BR ensuite-style home PLUS a 1,600 sq ft heated & cooled workshop complete with electricity and half bath - perfect for hobbyists, business owners, or future guest/event space. Just minutes from Helen, hiking trails, and the Chattahoochee River, this property blends mountain living with incredible versatility.
Active
Price cut: $9.9K (1/12)
$465,000
675 Washboard Rd, Cleveland, GA 30528
3beds
3,680sqft
Est.:
Single Family Residence, Cabin
Built in 2002
2.2 Acres Lot
$442,900 Zestimate®
$126/sqft
$13/mo HOA
What's special
- 8 days |
- 854 |
- 32 |
Likely to sell faster than
Zillow last checked: 8 hours ago
Listing updated: February 13, 2026 at 05:01am
Listed by:
Veronica M Respress 706-963-0283,
Ward Properties of North GA
Source: GAMLS,MLS#: 10690893
Tour with a local agent
Facts & features
Interior
Bedrooms & bathrooms
- Bedrooms: 3
- Bathrooms: 5
- Full bathrooms: 3
- 1/2 bathrooms: 2
- Main level bathrooms: 3
- Main level bedrooms: 3
Rooms
- Room types: Bonus Room, Den, Family Room, Foyer, Laundry
Dining room
- Features: Seats 12+
Kitchen
- Features: Breakfast Bar, Walk-in Pantry
Heating
- Electric
Cooling
- Central Air, Zoned
Appliances
- Included: Dishwasher, Electric Water Heater, Ice Maker, Oven/Range (Combo)
- Laundry: Other
Features
- Master On Main Level, Split Bedroom Plan, Walk-In Closet(s)
- Flooring: Carpet, Other, Tile
- Basement: None
- Attic: Pull Down Stairs
- Number of fireplaces: 1
- Fireplace features: Family Room, Gas Log
Interior area
- Total structure area: 3,680
- Total interior livable area: 3,680 sqft
- Finished area above ground: 3,680
- Finished area below ground: 0
Property
Parking
- Parking features: Detached, Parking Pad
- Has garage: Yes
- Has uncovered spaces: Yes
Features
- Levels: One
- Stories: 1
- Fencing: Back Yard
Lot
- Size: 2.2 Acres
- Features: Level, Sloped
- Residential vegetation: Grassed, Wooded
Details
- Additional structures: Workshop
- Parcel number: 075 013
Construction
Type & style
- Home type: SingleFamily
- Architectural style: Country/Rustic
- Property subtype: Single Family Residence, Cabin
Materials
- Press Board, Wood Siding
- Roof: Metal
Condition
- Resale
- New construction: No
- Year built: 2002
Utilities & green energy
- Sewer: Septic Tank
- Water: Well
- Utilities for property: Electricity Available, High Speed Internet, Propane
Community & HOA
Community
- Features: None
- Security: Security System
- Subdivision: Gerrells Mountain Rd
HOA
- Has HOA: Yes
- Services included: Other, Private Roads
- HOA fee: $150 annually
Location
- Region: Cleveland
Financial & listing details
- Price per square foot: $126/sqft
- Tax assessed value: $513,270
- Annual tax amount: $4,276
- Date on market: 2/12/2026
- Cumulative days on market: 8 days
- Listing agreement: Exclusive Right To Sell
- Listing terms: Conventional,FHA,USDA Loan,VA Loan
- Electric utility on property: Yes
Estimated market value
$442,900
$421,000 - $465,000
$5,148/mo
Price history
Price history
| Date | Event | Price |
|---|---|---|
| 1/12/2026 | Price change | $465,000-2.1%$126/sqft |
Source: | ||
| 10/10/2025 | Listed for sale | $474,900$129/sqft |
Source: | ||
| 10/10/2025 | Listing removed | $474,900$129/sqft |
Source: | ||
| 9/9/2025 | Listed for sale | $474,900$129/sqft |
Source: | ||
| 9/9/2025 | Listing removed | $474,900$129/sqft |
Source: | ||
| 8/24/2025 | Price change | $474,900-4.8%$129/sqft |
Source: | ||
| 7/22/2025 | Price change | $499,000-5%$136/sqft |
Source: | ||
| 6/23/2025 | Price change | $525,000-2%$143/sqft |
Source: | ||
| 6/13/2025 | Listed for sale | $535,900+108.1%$146/sqft |
Source: | ||
| 3/1/2006 | Sold | $257,500$70/sqft |
Source: Public Record Report a problem | ||
Public tax history
Public tax history
| Year | Property taxes | Tax assessment |
|---|---|---|
| 2025 | $4,223 -1.3% | $205,308 |
| 2024 | $4,277 +4.2% | $205,308 +13.5% |
| 2023 | $4,104 +24.3% | $180,944 +14.8% |
| 2022 | $3,301 -2.1% | $157,648 +16.7% |
| 2021 | $3,373 +0.4% | $135,140 +9.6% |
| 2020 | $3,359 +3.4% | $123,328 +5.4% |
| 2019 | $3,248 | $117,044 |
| 2018 | $3,248 +7% | $117,044 +5.9% |
| 2017 | $3,036 0% | $110,536 |
| 2016 | $3,037 | $110,536 -60% |
| 2015 | $3,037 +12.4% | $276,340 +7% |
| 2014 | $2,701 | $258,380 +1.3% |
| 2012 | -- | $255,090 |
| 2011 | -- | -- |
| 2010 | -- | -- |
| 2009 | -- | -- |
Find assessor info on the county website
BuyAbility℠ payment
Est. payment
$2,469/mo
Principal & interest
$2200
Property taxes
$256
HOA Fees
$13
Climate risks
Neighborhood: 30528
Nearby schools
GreatSchools rating
- 7/10Mount Yonah Elementary SchoolGrades: PK-5Distance: 4.6 mi
- 5/10White County Middle SchoolGrades: 6-8Distance: 4.6 mi
- 8/10White County High SchoolGrades: 9-12Distance: 6.3 mi
Schools provided by the listing agent
- Elementary: Jack P Nix
- Middle: White
- High: White
Source: GAMLS. This data may not be complete. We recommend contacting the local school district to confirm school assignments for this home.
