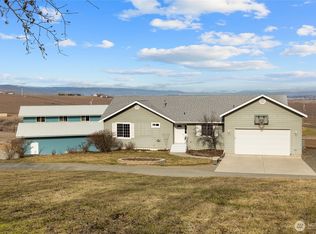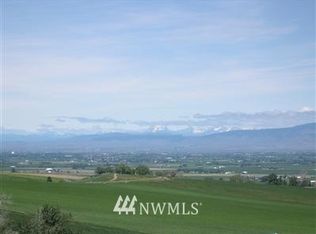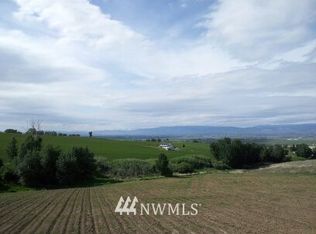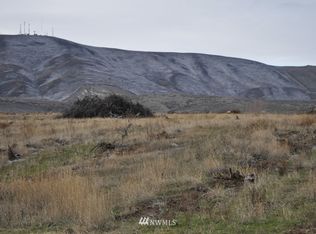Sold
Listed by:
Gina Styler,
BHHS Brick & Mortar RE
Bought with: BHHS Brick & Mortar RE
$745,000
6750 Denmark Road, Ellensburg, WA 98926
3beds
1,935sqft
Single Family Residence
Built in 2012
16.37 Acres Lot
$791,800 Zestimate®
$385/sqft
$2,457 Estimated rent
Home value
$791,800
$744,000 - $847,000
$2,457/mo
Zestimate® history
Loading...
Owner options
Explore your selling options
What's special
Inspiring mountain & valley views! Beautifully designed 1,935 SqFt single level 3 bedroom, 2 bathroom home with flowing floor plan + 3 car attached garage situated on 16. 37 acres. Spacious living room perfect for gatherings featuring a wood burning fireplace & soaring vaulted ceilings. Open concept kitchen w/granite countertops, stainless steel appliances, & generous sized chef island with additional seating that opens to the dinette area & a separate formal dining room. Primary suite features a large picture window w/ a jaw dropping views, en suite w/ jetted tub, walk-in closet & dual vanity. Step outside to enjoy the outdoors -established orchard (apple, peach, cherry trees), spacious yard area, 2 sheds & producing irrigated hay ground.
Zillow last checked: 8 hours ago
Listing updated: April 18, 2024 at 02:26pm
Listed by:
Gina Styler,
BHHS Brick & Mortar RE
Bought with:
Gina Styler, 27132
BHHS Brick & Mortar RE
Source: NWMLS,MLS#: 2130944
Facts & features
Interior
Bedrooms & bathrooms
- Bedrooms: 3
- Bathrooms: 2
- Full bathrooms: 2
- Main level bedrooms: 3
Primary bedroom
- Level: Main
Bedroom
- Level: Main
Bedroom
- Level: Main
Bathroom full
- Level: Main
Bathroom full
- Level: Main
Dining room
- Level: Main
Entry hall
- Level: Main
Kitchen with eating space
- Level: Main
Living room
- Level: Main
Utility room
- Level: Main
Heating
- Fireplace(s), Forced Air, Heat Pump
Cooling
- Forced Air
Appliances
- Included: Dishwashers_, GarbageDisposal_, Microwaves_, Refrigerators_, StovesRanges_, Dishwasher(s), Garbage Disposal, Microwave(s), Refrigerator(s), Stove(s)/Range(s), Water Heater Location: Garage
Features
- Bath Off Primary, Ceiling Fan(s), Dining Room, Walk-In Pantry
- Flooring: Ceramic Tile, Laminate, Vinyl, Carpet
- Windows: Double Pane/Storm Window
- Basement: None
- Number of fireplaces: 1
- Fireplace features: Wood Burning, Main Level: 1, Fireplace
Interior area
- Total structure area: 1,935
- Total interior livable area: 1,935 sqft
Property
Parking
- Total spaces: 3
- Parking features: RV Parking, Attached Garage
- Attached garage spaces: 3
Features
- Levels: One
- Stories: 1
- Entry location: Main
- Patio & porch: Ceramic Tile, Wall to Wall Carpet, Laminate, Wired for Generator, Bath Off Primary, Ceiling Fan(s), Double Pane/Storm Window, Sprinkler System, Dining Room, Jetted Tub, Security System, Vaulted Ceiling(s), Walk-In Pantry, Fireplace
- Spa features: Bath
- Has view: Yes
- View description: City, Mountain(s), Territorial
Lot
- Size: 16.37 Acres
- Features: Open Lot, Deck, Irrigation, Propane, RV Parking, Sprinkler System
- Topography: PartialSlope
- Residential vegetation: Fruit Trees, Garden Space
Details
- Parcel number: 12509
- Special conditions: Standard
- Other equipment: Leased Equipment: Propane Tank, Wired for Generator
Construction
Type & style
- Home type: SingleFamily
- Property subtype: Single Family Residence
Materials
- Cement Planked
- Foundation: Poured Concrete
- Roof: Composition
Condition
- Year built: 2012
- Major remodel year: 2012
Utilities & green energy
- Electric: Company: PSE
- Sewer: Septic Tank, Company: Septic
- Water: Individual Well, Company: Individual Well
- Utilities for property: Dish Network, Consolidated
Community & neighborhood
Security
- Security features: Security System
Location
- Region: Ellensburg
- Subdivision: Thrall
Other
Other facts
- Listing terms: Cash Out,Conventional,VA Loan
- Cumulative days on market: 650 days
Price history
| Date | Event | Price |
|---|---|---|
| 4/18/2024 | Sold | $745,000-3.1%$385/sqft |
Source: | ||
| 2/27/2024 | Pending sale | $769,000$397/sqft |
Source: | ||
| 12/12/2023 | Contingent | $769,000$397/sqft |
Source: | ||
| 11/10/2023 | Price change | $769,000-1.3%$397/sqft |
Source: | ||
| 10/13/2023 | Price change | $779,000-1.3%$403/sqft |
Source: | ||
Public tax history
| Year | Property taxes | Tax assessment |
|---|---|---|
| 2024 | $6,266 +2.6% | $619,480 -1.4% |
| 2023 | $6,105 +12.3% | $628,210 +11.7% |
| 2022 | $5,438 +10.4% | $562,510 +35.3% |
Find assessor info on the county website
Neighborhood: 98926
Nearby schools
GreatSchools rating
- 6/10Valley View Elementary SchoolGrades: K-5Distance: 7.2 mi
- 6/10Morgan Middle SchoolGrades: 6-8Distance: 7.7 mi
- 8/10Ellensburg High SchoolGrades: 9-12Distance: 7.1 mi

Get pre-qualified for a loan
At Zillow Home Loans, we can pre-qualify you in as little as 5 minutes with no impact to your credit score.An equal housing lender. NMLS #10287.
Sell for more on Zillow
Get a free Zillow Showcase℠ listing and you could sell for .
$791,800
2% more+ $15,836
With Zillow Showcase(estimated)
$807,636


