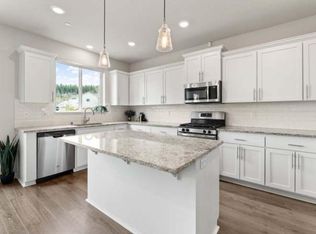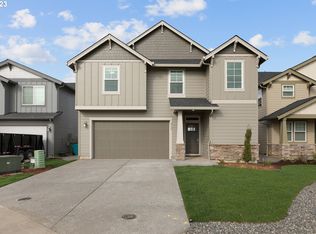Sold
$650,000
6750 N 89th Loop, Camas, WA 98607
4beds
2,351sqft
Residential, Single Family Residence
Built in 2021
3,484.8 Square Feet Lot
$644,800 Zestimate®
$276/sqft
$3,129 Estimated rent
Home value
$644,800
$606,000 - $683,000
$3,129/mo
Zestimate® history
Loading...
Owner options
Explore your selling options
What's special
Welcome to this beautifully designed home by Lennar Homes, nestled in the desirable Green Mountain Estates community. Boasting 4 spacious bedrooms plus a versatile office/den, this residence backs to serene private woods—zoned for 40-acre minimum parcels—offering unmatched privacy and views. The main level features an open-concept layout that seamlessly connects the living room, dining area, and kitchen. You'll love the modern kitchen with slab granite countertops, a large center island, and stainless steel appliances—perfect for entertaining or everyday living.Upstairs, the spacious owner’s suite is a true retreat, complete with a spa-inspired ensuite bathroom featuring a walk-in shower, soaking tub, and a generous walk-in closet—all with tranquil forest views. An upstairs laundry/utility room adds convenience. Step outside to a fully fenced backyard, where a full-length deck invites you to relax and enjoy the peaceful setting. Green Mountain Estates offers outstanding amenities including a clubhouse, a large covered outdoor area, playground, and a spacious pool and hot tub — grilling area and 14 acre park. Ideal for summer fun and community gatherings. Hiking trails nearby.
Zillow last checked: 8 hours ago
Listing updated: September 08, 2025 at 06:05am
Listed by:
Brett Leyden 360-607-3030,
Windermere Northwest Living
Bought with:
Jessica Wendt, 111814
Premiere Property Group, LLC
Source: RMLS (OR),MLS#: 328278288
Facts & features
Interior
Bedrooms & bathrooms
- Bedrooms: 4
- Bathrooms: 3
- Full bathrooms: 2
- Partial bathrooms: 1
- Main level bathrooms: 1
Primary bedroom
- Features: Double Sinks, Soaking Tub, Tile Floor, Walkin Closet, Walkin Shower
- Level: Upper
Bedroom 2
- Level: Upper
Bedroom 3
- Level: Upper
Bedroom 4
- Level: Upper
Dining room
- Level: Main
Kitchen
- Level: Main
Living room
- Level: Main
Heating
- Forced Air, Heat Pump
Cooling
- Heat Pump
Appliances
- Included: Dishwasher, Disposal, Free-Standing Gas Range, Gas Appliances, Microwave, Plumbed For Ice Maker, Stainless Steel Appliance(s), Electric Water Heater, ENERGY STAR Qualified Water Heater
Features
- Granite, High Ceilings, High Speed Internet, Soaking Tub, Double Vanity, Walk-In Closet(s), Walkin Shower, Pantry
- Flooring: Laminate, Tile
- Doors: French Doors
- Windows: Double Pane Windows, Vinyl Frames
- Basement: Crawl Space
- Number of fireplaces: 1
- Fireplace features: Gas
Interior area
- Total structure area: 2,351
- Total interior livable area: 2,351 sqft
Property
Parking
- Total spaces: 2
- Parking features: Driveway, On Street, Attached
- Attached garage spaces: 2
- Has uncovered spaces: Yes
Accessibility
- Accessibility features: Accessible Entrance, Garage On Main, Ground Level, Natural Lighting, Accessibility
Features
- Levels: Two
- Stories: 2
- Patio & porch: Deck
- Fencing: Fenced
- Has view: Yes
- View description: Territorial, Trees/Woods
Lot
- Size: 3,484 sqft
- Features: Level, Private, SqFt 3000 to 4999
Details
- Parcel number: 986058391
Construction
Type & style
- Home type: SingleFamily
- Property subtype: Residential, Single Family Residence
Materials
- Cement Siding, Cultured Stone
- Foundation: Pillar/Post/Pier
- Roof: Composition
Condition
- Resale
- New construction: No
- Year built: 2021
Utilities & green energy
- Gas: Gas
- Sewer: Public Sewer
- Water: Public
Community & neighborhood
Security
- Security features: Entry, Security System, Security System Owned
Location
- Region: Camas
HOA & financial
HOA
- Has HOA: Yes
- HOA fee: $79 monthly
- Amenities included: Athletic Court, Basketball Court, Management, Meeting Room, Pool, Recreation Facilities
Other
Other facts
- Listing terms: Cash,Conventional,VA Loan
- Road surface type: Paved
Price history
| Date | Event | Price |
|---|---|---|
| 9/5/2025 | Sold | $650,000$276/sqft |
Source: | ||
| 8/12/2025 | Pending sale | $650,000$276/sqft |
Source: | ||
| 7/27/2025 | Price change | $650,000-3.7%$276/sqft |
Source: | ||
| 6/27/2025 | Price change | $675,000-3.6%$287/sqft |
Source: | ||
| 5/23/2025 | Price change | $699,995-1.4%$298/sqft |
Source: | ||
Public tax history
| Year | Property taxes | Tax assessment |
|---|---|---|
| 2024 | $6,004 +12.4% | $612,970 +4.4% |
| 2023 | $5,339 +187.6% | $587,383 +3.1% |
| 2022 | $1,857 | $569,461 +225.4% |
Find assessor info on the county website
Neighborhood: 98607
Nearby schools
GreatSchools rating
- 4/10Harmony Elementary SchoolGrades: PK-5Distance: 2.2 mi
- 4/10Pacific Middle SchoolGrades: 6-8Distance: 2.2 mi
- 7/10Union High SchoolGrades: 9-12Distance: 1.7 mi
Schools provided by the listing agent
- Elementary: Harmony
- Middle: Pacific
- High: Union
Source: RMLS (OR). This data may not be complete. We recommend contacting the local school district to confirm school assignments for this home.
Get a cash offer in 3 minutes
Find out how much your home could sell for in as little as 3 minutes with a no-obligation cash offer.
Estimated market value$644,800
Get a cash offer in 3 minutes
Find out how much your home could sell for in as little as 3 minutes with a no-obligation cash offer.
Estimated market value
$644,800

