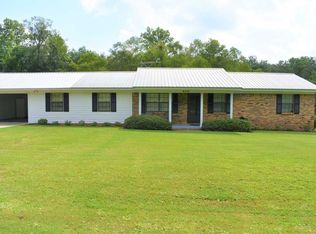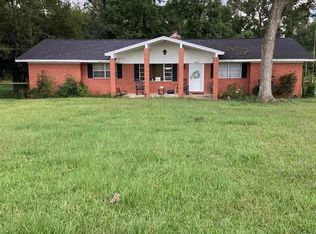Sold for $595,000
$595,000
6750 Nokomis Rd, Walnut Hill, FL 32568
4beds
2,558sqft
Single Family Residence
Built in 2015
16.98 Acres Lot
$-- Zestimate®
$233/sqft
$3,097 Estimated rent
Home value
Not available
Estimated sales range
Not available
$3,097/mo
Zestimate® history
Loading...
Owner options
Explore your selling options
What's special
Nokomis, FL - Embrace countryside living in this exquisite 4-bedroom, 3-bathroom home on 17+/- acres, complete with a whole-house generator for peace of mind. Built in 2015, the 2,558 sqft residence showcases a long private driveway and beautiful brick exterior. Sprinklers serve the front yard in the dry times. Inside combines contemporary Southern elegance with thoughtful design. A bright and airy layout seamlessly connects the dining area, living room, and kitchen, creating an ideal space for both daily life and entertaining. The kitchen stands out with its stylish granite countertops, abundant storage, and stainless steel appliances. Cooking is a breeze with a large refrigerator, gas range with pot filler faucet, and a central island with a breakfast bar. The adjacent breakfast nook provides a cozy spot for morning coffee. The split-bedroom design ensures privacy for the master suite, which includes a relaxing tile shower, walk-in closet, and direct access to the Florida room. Two guest bedrooms share a Jack-and-Jill bathroom. The versatile fourth bedroom, while it doesn't have a closet, can serve as a home office, hobby/craft room, or additional guest space with access to a full bath. Outside, a 2-car garage and open patio enclosed by a black chain-link fence offer convenience and security. The backyard, partially fenced with privacy fencing, enhances the feel of seclusion. The property also includes an impressive 2,000+/- sqft barn, offering ample space for storage and a range of uses. Approximately 3 acres of cleared land with mature shade trees provides a serene setting and ample space for various outdoor activities and future plans. This home offers a rare blend of luxury with expansive, versatile space in the countryside. A small creek runs through both parcels. Buyer to verify all information during due diligence.
Zillow last checked: 8 hours ago
Listing updated: December 31, 2024 at 09:45am
Listed by:
Malcolm Owen Bub Gideons 251-359-6523,
PHD Real Estate, LLC
Bought with:
Andrew Parrott
KELLER WILLIAMS REALTY GULF COAST
Source: PAR,MLS#: 651163
Facts & features
Interior
Bedrooms & bathrooms
- Bedrooms: 4
- Bathrooms: 3
- Full bathrooms: 3
Primary bedroom
- Level: First
- Area: 283.67
- Dimensions: 18.5 x 15.33
Bedroom
- Level: First
- Area: 209.47
- Dimensions: 18.08 x 11.58
Bedroom 1
- Level: First
- Area: 181.73
- Dimensions: 11.92 x 15.25
Bedroom 2
- Level: First
- Area: 139.03
- Dimensions: 11.92 x 11.67
Dining room
- Level: First
- Area: 266.74
- Dimensions: 19.17 x 13.92
Kitchen
- Level: First
- Area: 166.28
- Dimensions: 13.67 x 12.17
Living room
- Level: First
- Area: 338.89
- Dimensions: 16.67 x 20.33
Heating
- Heat Pump
Cooling
- Heat Pump, Ceiling Fan(s)
Appliances
- Included: Gas Water Heater, Dishwasher, Microwave, Refrigerator, Self Cleaning Oven
- Laundry: Inside, Laundry Room
Features
- Bar, Ceiling Fan(s), Crown Molding, Walk-In Closet(s)
- Flooring: Hardwood, Tile
- Doors: Insulated Doors, Storm Door(s)
- Windows: Blinds, Some Drapes
- Has basement: No
Interior area
- Total structure area: 2,558
- Total interior livable area: 2,558 sqft
Property
Parking
- Total spaces: 2
- Parking features: 2 Car Garage
- Garage spaces: 2
Accessibility
- Accessibility features: Interior Handicap Provision
Features
- Levels: One
- Stories: 1
- Patio & porch: Patio, Porch
- Exterior features: Rain Gutters
- Pool features: None
- Fencing: Back Yard,Chain Link,Partial,Privacy
Lot
- Size: 16.98 Acres
- Features: Corner Lot
Details
- Additional structures: Barn(s)
- Parcel number: 025n333402000000
- Zoning description: Agricultural,County,Horses Allowed,Res Single
- Other equipment: Satellite Dish
- Horses can be raised: Yes
Construction
Type & style
- Home type: SingleFamily
- Architectural style: Craftsman
- Property subtype: Single Family Residence
Materials
- Frame
- Foundation: Slab
- Roof: Shingle,Hip
Condition
- Resale
- New construction: No
- Year built: 2015
Utilities & green energy
- Electric: Circuit Breakers
- Sewer: Septic Tank
- Water: Public
Green energy
- Energy efficient items: Heat Pump, Ridge Vent
Community & neighborhood
Security
- Security features: Smoke Detector(s)
Location
- Region: Walnut Hill
- Subdivision: None
HOA & financial
HOA
- Has HOA: No
Other
Other facts
- Price range: $595K - $595K
- Road surface type: Paved
Price history
| Date | Event | Price |
|---|---|---|
| 12/30/2024 | Sold | $595,000-8.4%$233/sqft |
Source: | ||
| 12/20/2024 | Pending sale | $649,900$254/sqft |
Source: | ||
| 11/21/2024 | Contingent | $649,900$254/sqft |
Source: | ||
| 8/23/2024 | Listed for sale | $649,900$254/sqft |
Source: | ||
Public tax history
| Year | Property taxes | Tax assessment |
|---|---|---|
| 2024 | $125 | $463,449 +3.8% |
| 2023 | -- | $446,629 +17.6% |
| 2022 | $125 | $379,882 +22% |
Find assessor info on the county website
Neighborhood: 32568
Nearby schools
GreatSchools rating
- 6/10Bratt Elementary SchoolGrades: PK-5Distance: 5.2 mi
- 5/10Ernest Ward Middle SchoolGrades: 6-8Distance: 5.9 mi
- 2/10Northview High SchoolGrades: 9-12Distance: 6.5 mi
Schools provided by the listing agent
- Elementary: Bratt
- Middle: ERNEST WARD
- High: Northview
Source: PAR. This data may not be complete. We recommend contacting the local school district to confirm school assignments for this home.
Get pre-qualified for a loan
At Zillow Home Loans, we can pre-qualify you in as little as 5 minutes with no impact to your credit score.An equal housing lender. NMLS #10287.

