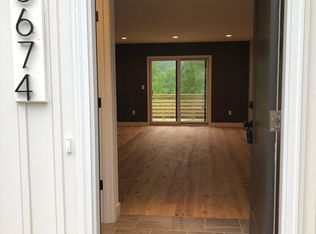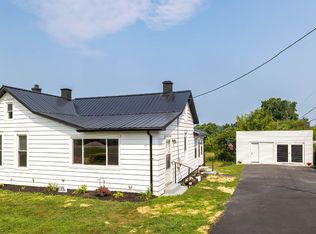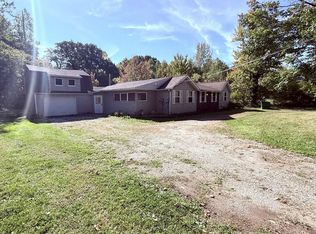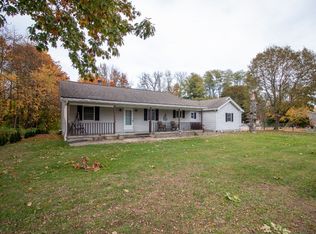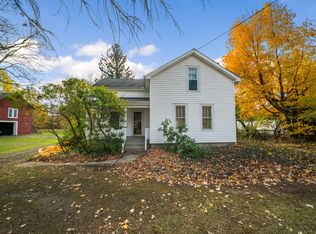One or more photo(s) was virtually staged. Opportunity knocks in Fairview! Situated on over 4 acres, this unique property features not one but two homes! Perfect for multi-generational living, or rental income potential. The main brick home offers cozy cabin vibes with 2 bedrooms, 1 full bath, a wood-burning fireplace, and brand new Pergo flooring. Recent updates include a newer hot water tank, plus a new furnace and central air in 2023 for year-round comfort. The bonus second home provides incredible flexibility. Use it as an in-law suite, guest house, or income-producing rental. Why pay your entire mortgage when you could have someone else help you? This is an amazing opportunity for investors looking for two income-producing units, buyers wanting space to keep family close, or anyone who loves the idea of flexibility and potential in their next home. Don’t miss this one!
For sale
$375,000
6750 W Ridge Rd, Fairview, PA 16415
2beds
1,968sqft
Est.:
Single Family Residence
Built in 1940
4.34 Acres Lot
$344,600 Zestimate®
$191/sqft
$-- HOA
What's special
Wood-burning fireplaceBrand new pergo flooringCozy cabin vibes
- 183 days |
- 854 |
- 47 |
Zillow last checked: 8 hours ago
Listing updated: September 16, 2025 at 10:01am
Listed by:
Brielle Brown (814)323-3619,
Agresti Real Estate 814-459-9400
Source: GEMLS,MLS#: 185826Originating MLS: Greater Erie Board Of Realtors
Tour with a local agent
Facts & features
Interior
Bedrooms & bathrooms
- Bedrooms: 2
- Bathrooms: 2
- Full bathrooms: 1
- 1/2 bathrooms: 1
Primary bedroom
- Level: First
- Dimensions: 17x14
Bedroom
- Level: First
- Dimensions: 14x13
Bonus room
- Level: Second
Other
- Level: First
Half bath
- Level: First
Kitchen
- Description: Eatin
- Level: First
- Dimensions: 13x8
Living room
- Description: Fireplace
- Level: First
- Dimensions: 13x32
Heating
- Forced Air, Gas
Cooling
- Central Air, Gas
Appliances
- Included: Electric Oven, Electric Range, Refrigerator, Dryer, Water Softener, Washer
Features
- Flooring: Other, Vinyl
- Basement: Full
- Number of fireplaces: 1
- Fireplace features: Wood Burning
Interior area
- Total structure area: 1,968
- Total interior livable area: 1,968 sqft
Property
Parking
- Parking features: Open
- Has uncovered spaces: Yes
Features
- Levels: One and One Half
- Stories: 1.5
- Patio & porch: Porch
- Exterior features: Fence, Paved Driveway, Porch
- Fencing: Yard Fenced
Lot
- Size: 4.34 Acres
- Features: Level, Sloped
Details
- Additional structures: Outbuilding
- Parcel number: 21051074.0033.00
- Zoning description: R-2
Construction
Type & style
- Home type: SingleFamily
- Architectural style: One and One Half Story
- Property subtype: Single Family Residence
Materials
- Brick
- Roof: Composition
Condition
- Resale
- Year built: 1940
Utilities & green energy
- Sewer: Septic Tank
- Water: Well
Community & HOA
HOA
- Deposit fee: $10,000
Location
- Region: Fairview
Financial & listing details
- Price per square foot: $191/sqft
- Tax assessed value: $146,900
- Annual tax amount: $4,187
- Date on market: 7/11/2025
- Cumulative days on market: 184 days
- Road surface type: Paved
Estimated market value
$344,600
$327,000 - $362,000
$1,796/mo
Price history
Price history
| Date | Event | Price |
|---|---|---|
| 7/25/2025 | Price change | $375,000-6.2%$191/sqft |
Source: GEMLS #185826 Report a problem | ||
| 7/11/2025 | Listed for sale | $399,900$203/sqft |
Source: GEMLS #185826 Report a problem | ||
| 6/12/2025 | Listing removed | $399,900$203/sqft |
Source: GEMLS #182332 Report a problem | ||
| 6/3/2025 | Price change | $399,900-5.9%$203/sqft |
Source: GEMLS #182332 Report a problem | ||
| 5/24/2025 | Price change | $425,000-5.6%$216/sqft |
Source: GEMLS #182332 Report a problem | ||
Public tax history
Public tax history
| Year | Property taxes | Tax assessment |
|---|---|---|
| 2024 | $4,101 +5.8% | $146,900 |
| 2023 | $3,878 +2% | $146,900 |
| 2022 | $3,800 | $146,900 |
Find assessor info on the county website
BuyAbility℠ payment
Est. payment
$2,374/mo
Principal & interest
$1768
Property taxes
$475
Home insurance
$131
Climate risks
Neighborhood: 16415
Nearby schools
GreatSchools rating
- 8/10Fairview Middle SchoolGrades: 5-8Distance: 1.8 mi
- 10/10Fairview High SchoolGrades: 9-12Distance: 1.9 mi
- 9/10Fairview El SchoolGrades: K-4Distance: 1.8 mi
Schools provided by the listing agent
- District: Fairview
Source: GEMLS. This data may not be complete. We recommend contacting the local school district to confirm school assignments for this home.
- Loading
- Loading
