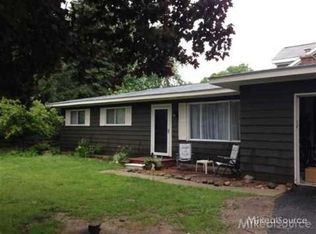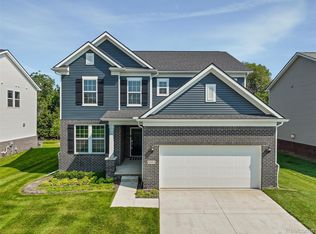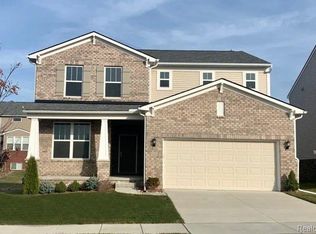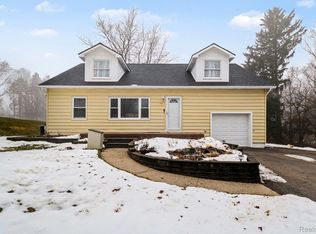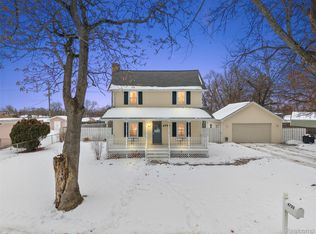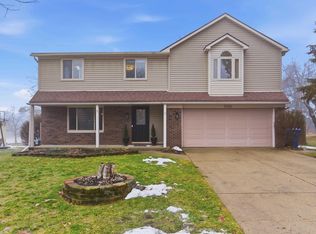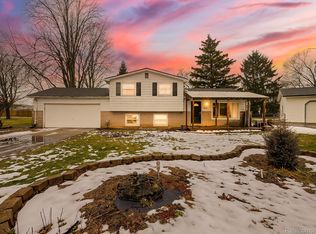Welcome to this beautifully updated 3 bedroom, 2 full bath ranch, completely redone less than two years ago and move-in ready! This home features brand new appliances, offering both style and convenience. The spacious layout is perfect for everyday living and entertaining, while the large, fully fenced yard provides privacy and room to roam. Step out back to enjoy a generous covered deck—ideal for relaxing or hosting gatherings rain or shine. Don't miss this turn-key gem with modern updates and plenty of outdoor space to enjoy.
Active backup
$349,900
6750 Walters Rd, Clarkston, MI 48346
3beds
2,147sqft
Est.:
Single Family Residence
Built in 1952
1.12 Acres Lot
$357,200 Zestimate®
$163/sqft
$-- HOA
What's special
- 20 days |
- 533 |
- 18 |
Zillow last checked: 8 hours ago
Listing updated: February 19, 2026 at 05:52am
Listed by:
Jeffrey Glover 734-259-1100,
Keller Williams Professionals 734-459-4700,
Ryan McAulay 586-453-8187,
Keller Williams Professionals
Source: MichRIC,MLS#: 26003734
Facts & features
Interior
Bedrooms & bathrooms
- Bedrooms: 3
- Bathrooms: 2
- Full bathrooms: 2
- Main level bedrooms: 3
Primary bedroom
- Level: Main
- Area: 208
- Dimensions: 13.00 x 16.00
Bedroom 2
- Level: Main
- Area: 144
- Dimensions: 12.00 x 12.00
Bedroom 3
- Level: Main
- Area: 132
- Dimensions: 11.00 x 12.00
Primary bathroom
- Level: Main
- Area: 88
- Dimensions: 8.00 x 11.00
Bathroom 1
- Level: Main
- Area: 48
- Dimensions: 6.00 x 8.00
Dining area
- Level: Main
- Area: 72
- Dimensions: 8.00 x 9.00
Family room
- Level: Main
- Area: 208
- Dimensions: 13.00 x 16.00
Kitchen
- Level: Main
- Area: 112
- Dimensions: 8.00 x 14.00
Living room
- Level: Main
- Area: 204
- Dimensions: 12.00 x 17.00
Other
- Level: Main
- Area: 84
- Dimensions: 7.00 x 12.00
Heating
- Forced Air
Cooling
- Central Air
Appliances
- Laundry: In Basement
Features
- Center Island
- Basement: Full
- Number of fireplaces: 1
- Fireplace features: Family Room
Interior area
- Total structure area: 1,431
- Total interior livable area: 2,147 sqft
- Finished area below ground: 0
Property
Parking
- Total spaces: 2
- Parking features: Attached
- Garage spaces: 2
Features
- Stories: 1
Lot
- Size: 1.12 Acres
- Dimensions: 147 x 332
Details
- Parcel number: 0822351006
Construction
Type & style
- Home type: SingleFamily
- Architectural style: Ranch
- Property subtype: Single Family Residence
Materials
- Vinyl Siding
- Roof: Metal
Condition
- New construction: No
- Year built: 1952
Utilities & green energy
- Sewer: Septic Tank
- Water: Well
Community & HOA
Location
- Region: Clarkston
Financial & listing details
- Price per square foot: $163/sqft
- Tax assessed value: $165,475
- Annual tax amount: $6,543
- Date on market: 2/2/2026
- Listing terms: Cash,FHA,VA Loan,Conventional
Estimated market value
$357,200
$339,000 - $375,000
$2,937/mo
Price history
Price history
| Date | Event | Price |
|---|---|---|
| 2/2/2026 | Listing removed | $349,900$163/sqft |
Source: | ||
| 12/12/2025 | Price change | $349,900-1.4%$163/sqft |
Source: | ||
| 11/7/2025 | Listed for sale | $354,900-1.4%$165/sqft |
Source: | ||
| 10/6/2025 | Listing removed | $359,900$168/sqft |
Source: | ||
| 7/24/2025 | Price change | $359,900-1.4%$168/sqft |
Source: | ||
| 7/5/2025 | Listed for sale | $365,000+10.3%$170/sqft |
Source: | ||
| 12/28/2023 | Sold | $331,000+0.3%$154/sqft |
Source: | ||
| 12/11/2023 | Pending sale | $329,900$154/sqft |
Source: | ||
| 11/17/2023 | Listed for sale | $329,900$154/sqft |
Source: | ||
| 11/3/2023 | Pending sale | $329,900$154/sqft |
Source: | ||
| 10/27/2023 | Price change | $329,900-2.9%$154/sqft |
Source: | ||
| 10/13/2023 | Listed for sale | $339,900$158/sqft |
Source: | ||
| 8/21/2023 | Contingent | $339,900$158/sqft |
Source: | ||
| 8/4/2023 | Price change | $339,900-2.9%$158/sqft |
Source: | ||
| 7/23/2023 | Listed for sale | $349,900+159.2%$163/sqft |
Source: | ||
| 5/1/2022 | Sold | $135,000+8%$63/sqft |
Source: | ||
| 4/12/2022 | Pending sale | $125,000$58/sqft |
Source: | ||
| 4/2/2022 | Contingent | $125,000$58/sqft |
Source: | ||
| 4/1/2022 | Pending sale | $125,000$58/sqft |
Source: | ||
| 3/29/2022 | Listed for sale | $125,000+19%$58/sqft |
Source: | ||
| 4/15/2021 | Sold | $105,000+5227.2%$49/sqft |
Source: Public Record Report a problem | ||
| 10/2/2019 | Sold | $1,971$1/sqft |
Source: Public Record Report a problem | ||
Public tax history
Public tax history
| Year | Property taxes | Tax assessment |
|---|---|---|
| 2024 | -- | $160,500 +37.2% |
| 2023 | -- | $117,000 +13.3% |
| 2022 | -- | $103,300 +8.2% |
| 2021 | -- | $95,500 +5.1% |
| 2020 | -- | $90,900 +7.4% |
| 2019 | -- | $84,600 +5.8% |
| 2018 | -- | $80,000 +15.1% |
| 2015 | $1,860 | $69,500 +10.3% |
| 2014 | -- | $63,000 +8.8% |
| 2011 | -- | $57,900 -1.7% |
| 2010 | -- | $58,900 -8.7% |
| 2009 | -- | $64,500 -29.7% |
| 2002 | -- | $91,800 +59.7% |
| 2001 | -- | $57,500 +3% |
| 2000 | $1,647 | $55,800 |
Find assessor info on the county website
BuyAbility℠ payment
Est. payment
$2,036/mo
Principal & interest
$1645
Property taxes
$391
Climate risks
Neighborhood: 48346
Nearby schools
GreatSchools rating
- 8/10Clarkston Elementary SchoolGrades: PK-5Distance: 1.2 mi
- 9/10Clarkston High SchoolGrades: 7-12Distance: 0.2 mi
- 5/10Clarkston Junior High SchoolGrades: 7-12Distance: 1.3 mi
