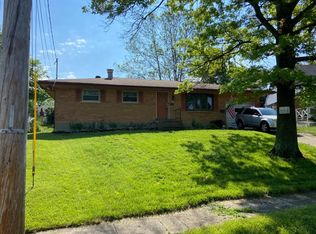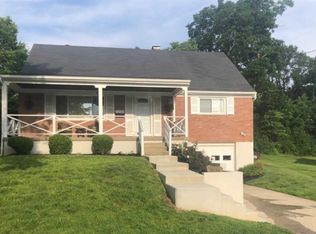Sold for $182,000
$182,000
6751 Rutherford Ct, Cincinnati, OH 45239
3beds
972sqft
Single Family Residence
Built in 1959
7,579.44 Square Feet Lot
$190,800 Zestimate®
$187/sqft
$1,469 Estimated rent
Home value
$190,800
$174,000 - $210,000
$1,469/mo
Zestimate® history
Loading...
Owner options
Explore your selling options
What's special
This 3 Bedroom, 2 Bath Brick Ranch home has been lovingly cared for by the same family for over 65 years and is ready for someone to do the same. It has a full basement that is partially finished with plenty of extra storage space, a 1 car garage with a private yard and sits on a quiet culdesac. This is a great opportunity for a 1st time homebuyer, empty nester or invester. Call and make this home yours today!
Zillow last checked: 8 hours ago
Listing updated: June 27, 2024 at 08:10am
Listed by:
Jeri M. Vickers 513-504-7196,
Coldwell Banker Realty 513-891-8500
Bought with:
Kailyn Abell, 2021003187
Keller Williams Pinnacle Group
Source: Cincy MLS,MLS#: 1806798 Originating MLS: Cincinnati Area Multiple Listing Service
Originating MLS: Cincinnati Area Multiple Listing Service

Facts & features
Interior
Bedrooms & bathrooms
- Bedrooms: 3
- Bathrooms: 2
- Full bathrooms: 2
Primary bedroom
- Features: Wall-to-Wall Carpet
- Level: First
- Area: 132
- Dimensions: 12 x 11
Bedroom 2
- Level: First
- Area: 108
- Dimensions: 12 x 9
Bedroom 3
- Level: First
- Area: 88
- Dimensions: 11 x 8
Bedroom 4
- Area: 0
- Dimensions: 0 x 0
Bedroom 5
- Area: 0
- Dimensions: 0 x 0
Primary bathroom
- Features: Tile Floor, Tub w/Shower
Bathroom 1
- Features: Full
- Level: First
Bathroom 2
- Features: Full
- Level: Lower
Dining room
- Area: 0
- Dimensions: 0 x 0
Family room
- Area: 0
- Dimensions: 0 x 0
Kitchen
- Features: Eat-in Kitchen, Laminate Floor, Wood Cabinets
- Area: 170
- Dimensions: 17 x 10
Living room
- Features: Walkout, Window Treatment, Wall-to-Wall Carpet
- Area: 168
- Dimensions: 14 x 12
Office
- Area: 0
- Dimensions: 0 x 0
Heating
- Forced Air, Gas
Cooling
- Central Air
Appliances
- Included: Disposal, Oven/Range, Refrigerator, Electric Water Heater
Features
- Windows: Vinyl
- Basement: None,Partially Finished
Interior area
- Total structure area: 972
- Total interior livable area: 972 sqft
Property
Parking
- Total spaces: 1
- Parking features: Garage
- Garage spaces: 1
Features
- Levels: One
- Stories: 1
- Patio & porch: Patio
Lot
- Size: 7,579 sqft
- Dimensions: .174
- Features: Less than .5 Acre
Details
- Parcel number: 5100074030400
- Zoning description: Residential
- Other equipment: Sump Pump
Construction
Type & style
- Home type: SingleFamily
- Architectural style: Ranch
- Property subtype: Single Family Residence
Materials
- Brick
- Foundation: Concrete Perimeter
- Roof: Shingle
Condition
- New construction: No
- Year built: 1959
Utilities & green energy
- Gas: Natural
- Sewer: Public Sewer
- Water: Public
Community & neighborhood
Location
- Region: Cincinnati
HOA & financial
HOA
- Has HOA: No
Other
Other facts
- Listing terms: No Special Financing,Conventional
Price history
| Date | Event | Price |
|---|---|---|
| 6/24/2024 | Sold | $182,000$187/sqft |
Source: | ||
| 6/4/2024 | Pending sale | $182,000$187/sqft |
Source: | ||
| 5/30/2024 | Listed for sale | $182,000$187/sqft |
Source: | ||
Public tax history
| Year | Property taxes | Tax assessment |
|---|---|---|
| 2024 | $1,859 -2.9% | $44,902 |
| 2023 | $1,914 +43.9% | $44,902 +54.8% |
| 2022 | $1,330 -0.4% | $28,998 |
Find assessor info on the county website
Neighborhood: White Oak
Nearby schools
GreatSchools rating
- 6/10White Oak Middle SchoolGrades: 6-8Distance: 0.8 mi
- 5/10Colerain High SchoolGrades: 9-12Distance: 2.1 mi
Get a cash offer in 3 minutes
Find out how much your home could sell for in as little as 3 minutes with a no-obligation cash offer.
Estimated market value
$190,800

