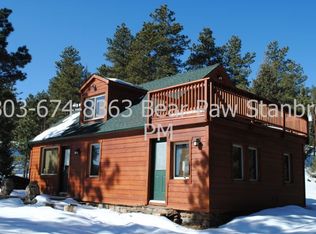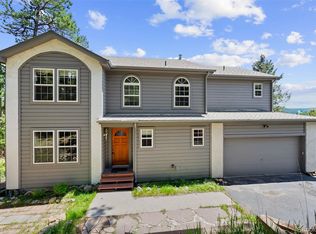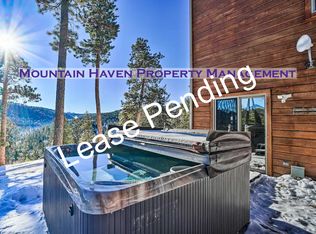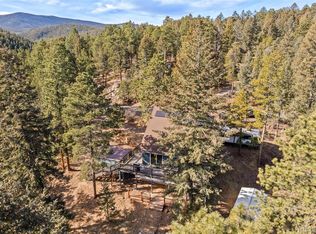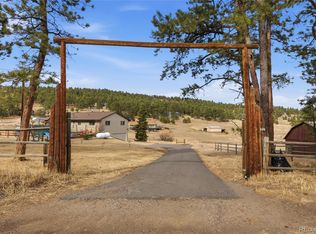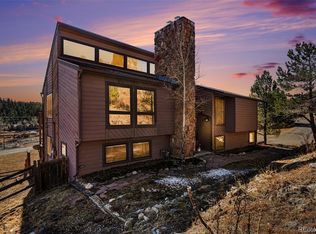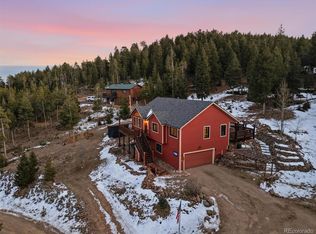This wonderful Brook Forest home offers privacy in a lovely neighborhood setting. Enjoy mountain living with multiple flagstone stone patios and a sunny deck. The main floor features spacious living areas, including a great room that opens to the dining room and kitchen with wood flooring. This level also includes two bedrooms and two bathrooms, including a primary suite with a private ensuite bath. The lower level boasts a family room with walk-out access to a patio, along with an additional bedroom, bathroom, and laundry room. Plenty of parking, including room for an RV in the driveway. The property is conveniently located just minutes from Evergreen schools, restaurants, and shopping, with easy access to hiking and biking trails in the Arapaho National Forest.
For sale
$850,000
6752 S Columbine Road, Evergreen, CO 80439
3beds
2,214sqft
Est.:
Single Family Residence
Built in 2005
1.67 Acres Lot
$-- Zestimate®
$384/sqft
$-- HOA
What's special
Plenty of parkingSunny deckWood flooring
- 3 days |
- 1,125 |
- 38 |
Zillow last checked: 8 hours ago
Listing updated: 16 hours ago
Listed by:
Kelli Anderson 303-579-0665 kellianderson@bhhselevated.com,
Berkshire Hathaway HomeServices Elevated Living RE,
Katie Schiffers 314-488-9807,
Berkshire Hathaway HomeServices Elevated Living RE
Source: REcolorado,MLS#: 6870295
Tour with a local agent
Facts & features
Interior
Bedrooms & bathrooms
- Bedrooms: 3
- Bathrooms: 3
- Full bathrooms: 3
- Main level bathrooms: 2
- Main level bedrooms: 2
Bedroom
- Description: Carpet, Main Floor Location
- Level: Main
Bedroom
- Description: Carpet, Closet
- Features: Primary Suite
- Level: Main
Bedroom
- Description: Carpet, Closet
- Level: Lower
Bathroom
- Description: Full, Tile Floors, Laminate Counters
- Level: Main
Bathroom
- Description: Primary Ensuite, Soaking Tub, Double Sinks, Soaking Tub, Walk-In Closet,Carpet, Laminate Counters
- Features: En Suite Bathroom
- Level: Main
Bathroom
- Description: Tile Floor, Laminate Counter
- Level: Lower
Dining room
- Description: Wood Floors, Access To Deck And Patio
- Level: Main
Family room
- Description: Walk-Out To Patio, Pellet Stove, Carpet
- Level: Lower
Great room
- Description: Vaulted Ceilings, Beautiful Windows, Gas Fireplace With Tile Surround, Carpet, Open To Dining Room And Kitchen
- Level: Main
Kitchen
- Description: Wood Floors, Updated Appliances, Gas Range, Pantry
- Level: Main
Laundry
- Description: Tile Floors, Storage, Washer/Dryer Included
- Level: Lower
Heating
- Forced Air, Natural Gas, Pellet Stove
Cooling
- None
Appliances
- Included: Dishwasher, Disposal, Dryer, Microwave, Range, Refrigerator, Self Cleaning Oven, Washer, Water Softener
- Laundry: In Unit
Features
- Ceiling Fan(s), High Speed Internet, Laminate Counters, Pantry, Primary Suite, Smoke Free, Vaulted Ceiling(s), Walk-In Closet(s)
- Flooring: Carpet, Tile, Wood
- Windows: Window Coverings
- Basement: Finished,Walk-Out Access
- Number of fireplaces: 2
- Fireplace features: Gas, Gas Log, Great Room, Pellet Stove
Interior area
- Total structure area: 2,214
- Total interior livable area: 2,214 sqft
- Finished area above ground: 1,420
- Finished area below ground: 794
Video & virtual tour
Property
Parking
- Total spaces: 2
- Parking features: Asphalt, Dry Walled, Oversized, Storage
- Carport spaces: 2
Features
- Levels: Multi/Split
- Patio & porch: Deck, Patio
- Fencing: None
- Has view: Yes
- View description: Mountain(s)
Lot
- Size: 1.67 Acres
- Features: Foothills
- Residential vegetation: Natural State, Partially Wooded
Details
- Parcel number: 208071
- Zoning: MR1
- Special conditions: Standard
Construction
Type & style
- Home type: SingleFamily
- Architectural style: Mountain Contemporary
- Property subtype: Single Family Residence
Materials
- Cedar, Frame
- Foundation: Slab
- Roof: Composition
Condition
- Year built: 2005
Utilities & green energy
- Electric: 220 Volts
- Water: Well
- Utilities for property: Electricity Connected, Internet Access (Wired), Propane
Community & HOA
Community
- Security: Carbon Monoxide Detector(s), Smoke Detector(s)
- Subdivision: Evergreen Heights
HOA
- Has HOA: No
Location
- Region: Evergreen
Financial & listing details
- Price per square foot: $384/sqft
- Tax assessed value: $838,737
- Annual tax amount: $5,418
- Date on market: 2/13/2026
- Listing terms: Cash,Conventional,FHA,VA Loan
- Exclusions: Sellers Personal Property
- Ownership: Individual
- Electric utility on property: Yes
- Road surface type: Dirt, Paved
Estimated market value
Not available
Estimated sales range
Not available
Not available
Price history
Price history
| Date | Event | Price |
|---|---|---|
| 2/13/2026 | Listed for sale | $850,000+140.2%$384/sqft |
Source: | ||
| 9/11/2012 | Sold | $353,800-5.7%$160/sqft |
Source: Public Record Report a problem | ||
| 6/7/2012 | Listed for sale | $375,000+9.6%$169/sqft |
Source: RE/MAX Alliance #1099985 Report a problem | ||
| 7/14/2004 | Sold | $342,000$154/sqft |
Source: Public Record Report a problem | ||
Public tax history
Public tax history
| Year | Property taxes | Tax assessment |
|---|---|---|
| 2024 | $4,539 +25.5% | $56,195 |
| 2023 | $3,616 -1% | $56,195 +46.8% |
| 2022 | $3,653 +4.4% | $38,274 -2.8% |
Find assessor info on the county website
BuyAbility℠ payment
Est. payment
$4,287/mo
Principal & interest
$3926
Property taxes
$361
Climate risks
Neighborhood: 80439
Nearby schools
GreatSchools rating
- 7/10Wilmot Elementary SchoolGrades: PK-5Distance: 2 mi
- 8/10Evergreen Middle SchoolGrades: 6-8Distance: 5.9 mi
- 9/10Evergreen High SchoolGrades: 9-12Distance: 2.2 mi
Schools provided by the listing agent
- Elementary: Wilmot
- Middle: Evergreen
- High: Evergreen
- District: Jefferson County R-1
Source: REcolorado. This data may not be complete. We recommend contacting the local school district to confirm school assignments for this home.
- Loading
- Loading
