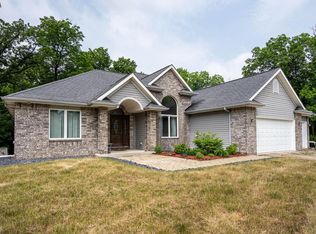Closed
$370,000
6754 County Line ROAD, Hartford, WI 53027
3beds
1,504sqft
Single Family Residence
Built in 1966
1.5 Acres Lot
$378,000 Zestimate®
$246/sqft
$2,185 Estimated rent
Home value
$378,000
$344,000 - $416,000
$2,185/mo
Zestimate® history
Loading...
Owner options
Explore your selling options
What's special
We are pleased to present this beautiful ranch style home that sits on over an acre in the Town of Erin. This home is ideally situated off of County Line Road and is perfect for anyone looking for peace and seclusion. The property has had several updates completed over the past few years to include the install of all new windows in 2023 and a rec room and half bathroom in the basement. Overall, you'll find a well maintained home that sits on a country lot where you have plenty of room to roam, hunt, and enjoy country living at it's finest. The property is not to far from the Kettle Moraine, Holy Hill, and the freeway for an easy commute. Simply put this property has it all. Call today for a private showing.
Zillow last checked: 8 hours ago
Listing updated: September 18, 2025 at 02:18am
Listed by:
James Menger 414-336-8873,
Keller Williams Prestige
Bought with:
Liz Tobolt
Source: WIREX MLS,MLS#: 1928741 Originating MLS: Metro MLS
Originating MLS: Metro MLS
Facts & features
Interior
Bedrooms & bathrooms
- Bedrooms: 3
- Bathrooms: 2
- Full bathrooms: 1
- 1/2 bathrooms: 1
- Main level bedrooms: 3
Primary bedroom
- Level: Main
- Area: 156
- Dimensions: 13 x 12
Bedroom 2
- Level: Main
- Area: 96
- Dimensions: 8 x 12
Bedroom 3
- Level: Main
- Area: 96
- Dimensions: 8 x 12
Bathroom
- Features: Tub Only, Master Bedroom Bath
Dining room
- Level: Main
- Area: 119880
- Dimensions: 108 x 1110
Kitchen
- Level: Main
- Area: 64
- Dimensions: 8 x 8
Living room
- Level: Main
- Area: 228
- Dimensions: 19 x 12
Heating
- Propane
Cooling
- Central Air
Appliances
- Included: Microwave, Oven, Range, Refrigerator, Washer, Water Softener
Features
- Basement: Full
Interior area
- Total structure area: 1,504
- Total interior livable area: 1,504 sqft
- Finished area above ground: 1,104
- Finished area below ground: 400
Property
Parking
- Total spaces: 2
- Parking features: Garage Door Opener, Detached, 2 Car
- Garage spaces: 2
Features
- Levels: One
- Stories: 1
Lot
- Size: 1.50 Acres
Details
- Parcel number: T3 067200E
- Zoning: Residential
- Special conditions: Arms Length
Construction
Type & style
- Home type: SingleFamily
- Architectural style: Ranch
- Property subtype: Single Family Residence
Materials
- Aluminum Siding, Aluminum/Steel, Brick, Brick/Stone
Condition
- 21+ Years
- New construction: No
- Year built: 1966
Utilities & green energy
- Sewer: Septic Tank
- Water: Well
Community & neighborhood
Location
- Region: Hartford
- Municipality: Erin
Price history
| Date | Event | Price |
|---|---|---|
| 9/17/2025 | Sold | $370,000+10.4%$246/sqft |
Source: | ||
| 9/5/2025 | Pending sale | $335,000$223/sqft |
Source: | ||
| 8/3/2025 | Contingent | $335,000$223/sqft |
Source: | ||
| 8/1/2025 | Listed for sale | $335,000+52.3%$223/sqft |
Source: | ||
| 3/22/2018 | Sold | $220,000+0%$146/sqft |
Source: Public Record Report a problem | ||
Public tax history
| Year | Property taxes | Tax assessment |
|---|---|---|
| 2024 | $1,998 -2.9% | $301,400 +55.8% |
| 2023 | $2,057 +7.1% | $193,400 |
| 2022 | $1,921 +2.6% | $193,400 |
Find assessor info on the county website
Neighborhood: 53027
Nearby schools
GreatSchools rating
- 9/10Erin Elementary SchoolGrades: PK-8Distance: 3.9 mi
- 5/10Hartford High SchoolGrades: 9-12Distance: 7.7 mi
Schools provided by the listing agent
- Elementary: Erin
- High: Hartford
- District: Erin
Source: WIREX MLS. This data may not be complete. We recommend contacting the local school district to confirm school assignments for this home.
Get pre-qualified for a loan
At Zillow Home Loans, we can pre-qualify you in as little as 5 minutes with no impact to your credit score.An equal housing lender. NMLS #10287.
Sell with ease on Zillow
Get a Zillow Showcase℠ listing at no additional cost and you could sell for —faster.
$378,000
2% more+$7,560
With Zillow Showcase(estimated)$385,560
