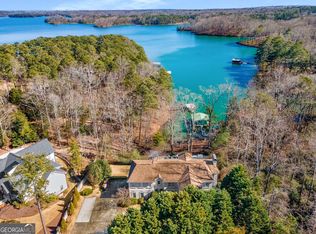Beautiful water front home on the prestigious south end of Lake Lanier. Area is surrounded by custom homes, sidewalks, and gorgeous scenery. Very close distance to Van Pugh Federal Park with amenities such as picnic tables, play grounds, day use shelters with fireplaces, boat ramps and campgrounds. This beautiful farm house has many extra options.
This property is off market, which means it's not currently listed for sale or rent on Zillow. This may be different from what's available on other websites or public sources.
