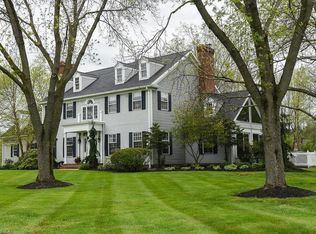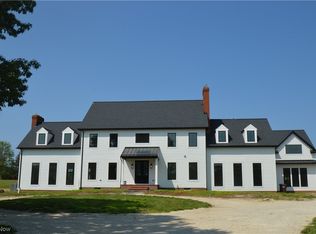Sold for $881,000
$881,000
6754 Stow Rd, Hudson, OH 44236
5beds
4,336sqft
Single Family Residence
Built in 1984
4 Acres Lot
$938,300 Zestimate®
$203/sqft
$4,967 Estimated rent
Home value
$938,300
$835,000 - $1.05M
$4,967/mo
Zestimate® history
Loading...
Owner options
Explore your selling options
What's special
Impressive Zampelli custom built home on wonderful private 4-acre lot. Two-story foyer with 9’ ceilings on 1st floor. Extensive upgrades throughout including gorgeous open kitchen 2017 with large center island breakfast bar, opens to expansive dining room with view of backyard. Double ovens, granite countertops, stainless appliances, pantry, all 1st floor hardwood added in 2017 by Klassic Flooring ¾ tongue and groove solid oak -just beautiful – (except office/5th bedroom addition). 4/5 bedrooms. Four full & one-half baths updated all 2nd floor baths. Charming family room with fireplace 20 x 14, opens into office/den with built-ins and adjoining full bath (could be 1st floor bedroom). Upstairs delivers a beautiful primary suite w/ fireplace, 3 additional bedrooms and two additional bathrooms, one en-suite and main hall bath. Lots of moldings & trim, quality craftmanship throughout, lower level has finished rec area with newer bar and updated electrical, lots of storage. Professionally painted throughout with neutral colors, 2 car attached heated garage with extra wide driveway/lots of parking. The property also offers a fantastic 24’ x 48’ heated Carriage House, custom built in 2000 with 4 bays for parking w/two oversized bays for High Lift to stack cars and a finished upper level for recreational use - very cool! (6 classic cars have been housed in the Carriage House in the past.) Exceptional value, close to schools and downtown, one of kind, new HVAC 2022, new upgraded septic system model AP 600 Hydro Action 5/2024, new storm doors 2024, roof 2014, updated electrical and lighting 2018, new Clearwater filtration system w/UV 2022. updated electrical/Thompson Electrica 5/2024 and much more. Move in and enjoy!
Zillow last checked: 8 hours ago
Listing updated: August 27, 2024 at 09:10am
Listed by:
Karyl Morrison KarylMorrison@HowardHanna.com330-903-6448,
Howard Hanna
Bought with:
Karyl Morrison, 396093
Howard Hanna
Source: MLS Now,MLS#: 5035550Originating MLS: Akron Cleveland Association of REALTORS
Facts & features
Interior
Bedrooms & bathrooms
- Bedrooms: 5
- Bathrooms: 5
- Full bathrooms: 4
- 1/2 bathrooms: 1
- Main level bathrooms: 2
- Main level bedrooms: 1
Primary bedroom
- Description: Flooring: Carpet
- Features: Fireplace
- Level: Second
- Dimensions: 17 x 14
Bedroom
- Description: Flooring: Carpet
- Level: Second
- Dimensions: 14 x 12
Bedroom
- Description: Flooring: Carpet
- Level: Second
- Dimensions: 15 x 14
Bedroom
- Description: Flooring: Carpet
- Level: Second
- Dimensions: 15 x 14
Den
- Description: Flooring: Carpet
- Level: First
- Dimensions: 18 x 13
Dining room
- Description: Flooring: Wood
- Level: First
- Dimensions: 25 x 12
Family room
- Description: Flooring: Wood
- Features: Fireplace
- Level: First
- Dimensions: 20 x 14
Kitchen
- Description: Flooring: Wood
- Level: First
- Dimensions: 19 x 15
Laundry
- Description: Flooring: Wood
- Level: First
- Dimensions: 9 x 9
Living room
- Description: Flooring: Wood
- Level: First
- Dimensions: 14 x 12
Office
- Description: Flooring: Wood
- Level: First
- Dimensions: 14 x 12
Other
- Description: Flooring: Carpet
- Level: Second
- Dimensions: 30 x 12
Other
- Description: Flooring: Luxury Vinyl Tile
- Level: Second
- Dimensions: 13 x 12
Recreation
- Description: Flooring: Luxury Vinyl Tile
- Level: Lower
- Dimensions: 28 x 22
Heating
- Forced Air, Fireplace(s), Gas
Cooling
- Central Air
Appliances
- Included: Built-In Oven, Cooktop, Dryer, Dishwasher, Disposal, Microwave, Refrigerator, Water Softener, Washer
- Laundry: Laundry Chute, Main Level, Laundry Room, Laundry Tub, Sink
Features
- Breakfast Bar, Chandelier, Crown Molding, Entrance Foyer, Eat-in Kitchen, Granite Counters, Kitchen Island, Pantry, Walk-In Closet(s)
- Basement: Crawl Space,Partially Finished,Sump Pump
- Number of fireplaces: 2
- Fireplace features: Family Room, Gas Log, Primary Bedroom, Gas
Interior area
- Total structure area: 4,336
- Total interior livable area: 4,336 sqft
- Finished area above ground: 3,601
- Finished area below ground: 735
Property
Parking
- Parking features: Attached, Drain, Driveway, Detached, Garage, Garage Door Opener, Heated Garage, Garage Faces Side, Water Available
- Attached garage spaces: 6
Features
- Levels: Two
- Stories: 2
- Patio & porch: Deck, Patio
Lot
- Size: 4 Acres
- Features: Wooded
Details
- Additional structures: Outbuilding
- Parcel number: 3004684
Construction
Type & style
- Home type: SingleFamily
- Architectural style: Colonial
- Property subtype: Single Family Residence
Materials
- Aluminum Siding
- Roof: Asphalt,Fiberglass
Condition
- Year built: 1984
Details
- Builder name: Zampelli
- Warranty included: Yes
Utilities & green energy
- Sewer: Septic Tank
- Water: Well
Community & neighborhood
Security
- Security features: Smoke Detector(s)
Location
- Region: Hudson
- Subdivision: Hudson
Other
Other facts
- Listing agreement: Exclusive Right To Sell
Price history
| Date | Event | Price |
|---|---|---|
| 8/28/2024 | Sold | $881,000+0.7%$203/sqft |
Source: Public Record Report a problem | ||
| 8/1/2024 | Pending sale | $875,000$202/sqft |
Source: MLS Now #5035550 Report a problem | ||
| 7/9/2024 | Contingent | $875,000$202/sqft |
Source: MLS Now #5035550 Report a problem | ||
| 7/6/2024 | Listed for sale | $875,000$202/sqft |
Source: MLS Now #5035550 Report a problem | ||
| 6/13/2024 | Listing removed | -- |
Source: MLS Now #5035550 Report a problem | ||
Public tax history
| Year | Property taxes | Tax assessment |
|---|---|---|
| 2024 | $10,835 +3.8% | $206,310 |
| 2023 | $10,436 +10.9% | $206,310 +24.2% |
| 2022 | $9,415 -0.2% | $166,131 |
Find assessor info on the county website
Neighborhood: 44236
Nearby schools
GreatSchools rating
- NAMcDowell Early Learning SchoolGrades: PK-KDistance: 0.8 mi
- 8/10Hudson Middle SchoolGrades: 6-8Distance: 1.1 mi
- 10/10Hudson High SchoolGrades: 9-12Distance: 1 mi
Schools provided by the listing agent
- District: Hudson CSD - 7708
Source: MLS Now. This data may not be complete. We recommend contacting the local school district to confirm school assignments for this home.
Get a cash offer in 3 minutes
Find out how much your home could sell for in as little as 3 minutes with a no-obligation cash offer.
Estimated market value$938,300
Get a cash offer in 3 minutes
Find out how much your home could sell for in as little as 3 minutes with a no-obligation cash offer.
Estimated market value
$938,300

