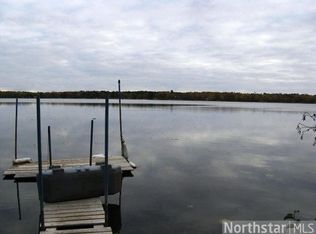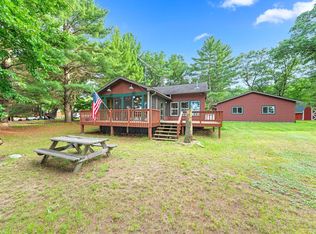Closed
$450,000
6756 Deer Track Rd, Siren, WI 54872
4beds
2,520sqft
Single Family Residence
Built in 1981
0.51 Acres Lot
$590,500 Zestimate®
$179/sqft
$2,203 Estimated rent
Home value
$590,500
$526,000 - $667,000
$2,203/mo
Zestimate® history
Loading...
Owner options
Explore your selling options
What's special
This spacious custom built lakefront home has something for everyone-high quality finishes, significant storage space, tons of garage space, 4 bedrooms including an expansive primary suite-all on beautiful Clam Lake! Experience peaceful lakefront living while still being close to town. The home has 2 garages-1 attached garage with pass through garage doors, and a 32x37 detached heated garage and workshop. When you enter the home you will love the custom kitchen with quartz countertops, hickory cabinets and a custom built butcher block island made from trees from the property! The addition added in 2004 includes a breathtaking lakeside primary suite featuring vaulted pine ceilings,3 walk-in closets and a private bath with a custom tiled walk-in shower and hickory floors. Relax and enjoy the views of the lake or boat to the 2 lakefront bars! The flat elevation to the water offers convenient access to the lake. Enjoy for the summer or all year round!
Zillow last checked: 8 hours ago
Listing updated: June 30, 2025 at 11:27am
Listed by:
Hames-McDonough Real Estate Group 651-428-9834,
Keller Williams Premier Realty,
Hames-McDonough Real Estate Group 651-398-4334
Bought with:
Casey Watters
Real Estate Solutions
Source: NorthstarMLS as distributed by MLS GRID,MLS#: 6708918
Facts & features
Interior
Bedrooms & bathrooms
- Bedrooms: 4
- Bathrooms: 3
- Full bathrooms: 1
- 3/4 bathrooms: 1
- 1/2 bathrooms: 1
Bedroom 1
- Level: Upper
- Area: 754 Square Feet
- Dimensions: 26x29
Bedroom 2
- Level: Upper
- Area: 132 Square Feet
- Dimensions: 11x12
Bedroom 3
- Level: Upper
- Area: 125 Square Feet
- Dimensions: 10x12.5
Bedroom 4
- Level: Main
- Area: 90 Square Feet
- Dimensions: 10x9
Primary bathroom
- Level: Upper
- Area: 121 Square Feet
- Dimensions: 11x11
Dining room
- Level: Main
- Area: 120 Square Feet
- Dimensions: 10x12
Foyer
- Level: Main
- Area: 290 Square Feet
- Dimensions: 10x29
Kitchen
- Level: Main
- Area: 182 Square Feet
- Dimensions: 14x13
Laundry
- Level: Main
- Area: 48 Square Feet
- Dimensions: 6x8
Living room
- Level: Main
- Area: 176 Square Feet
- Dimensions: 16x11
Heating
- Baseboard, Forced Air
Cooling
- Central Air, Window Unit(s)
Appliances
- Included: Dishwasher, Dryer, Humidifier, Microwave, Refrigerator, Washer
Features
- Basement: None
Interior area
- Total structure area: 2,520
- Total interior livable area: 2,520 sqft
- Finished area above ground: 2,520
- Finished area below ground: 0
Property
Parking
- Total spaces: 5
- Parking features: Attached, Detached, Garage Door Opener, Heated Garage, Insulated Garage, Multiple Garages, Tandem
- Attached garage spaces: 5
- Has uncovered spaces: Yes
- Details: Garage Dimensions (32x37)
Accessibility
- Accessibility features: None
Features
- Levels: Two
- Stories: 2
- Patio & porch: Deck
- Waterfront features: Lake Front, Waterfront Num(600090825), Lake Acres(1338), Lake Depth(11)
- Body of water: Clam Lake (600090825)
Lot
- Size: 0.51 Acres
- Dimensions: 100 x 233 x 117 x 216
- Features: Many Trees
Details
- Additional structures: Storage Shed
- Foundation area: 1260
- Parcel number: 070302381603505006015000
- Zoning description: Residential-Single Family
Construction
Type & style
- Home type: SingleFamily
- Property subtype: Single Family Residence
Materials
- Wood Siding
- Roof: Age 8 Years or Less
Condition
- Age of Property: 44
- New construction: No
- Year built: 1981
Utilities & green energy
- Gas: Propane
- Sewer: Tank with Drainage Field
- Water: Private
Community & neighborhood
Location
- Region: Siren
HOA & financial
HOA
- Has HOA: No
Price history
| Date | Event | Price |
|---|---|---|
| 6/30/2025 | Sold | $450,000-5.3%$179/sqft |
Source: | ||
| 6/18/2025 | Pending sale | $475,000$188/sqft |
Source: | ||
| 6/4/2025 | Contingent | $475,000$188/sqft |
Source: | ||
| 4/24/2025 | Listed for sale | $475,000-9.5%$188/sqft |
Source: | ||
| 11/27/2024 | Listing removed | $525,000$208/sqft |
Source: | ||
Public tax history
| Year | Property taxes | Tax assessment |
|---|---|---|
| 2024 | $5,603 +16.1% | $437,400 |
| 2023 | $4,827 +8% | $437,400 +83.7% |
| 2022 | $4,468 -6.3% | $238,100 |
Find assessor info on the county website
Neighborhood: 54872
Nearby schools
GreatSchools rating
- 3/10Siren Elementary SchoolGrades: PK-5Distance: 2.7 mi
- 4/10Siren High SchoolGrades: 6-12Distance: 2.7 mi
Get pre-qualified for a loan
At Zillow Home Loans, we can pre-qualify you in as little as 5 minutes with no impact to your credit score.An equal housing lender. NMLS #10287.

