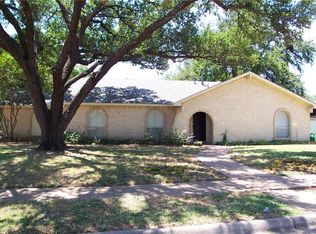Sold
Price Unknown
6756 Hunters Ridge Dr, Dallas, TX 75248
3beds
1,951sqft
Single Family Residence
Built in 1971
10,149.48 Square Feet Lot
$504,900 Zestimate®
$--/sqft
$2,912 Estimated rent
Home value
$504,900
$465,000 - $550,000
$2,912/mo
Zestimate® history
Loading...
Owner options
Explore your selling options
What's special
Enjoy pretty curb appeal on a nice sized lot in established North Dallas neighborhood, close to everything! Tall ceilings, lots of natural light, new carpet and paint April 2024. Other recent improvements include roof and gutters in 2020, HVAC and dishwasher in 2021. Fridge, washer and dryer can convey to Buyer. New roof being installed on enclosed patio [sunroom] week of April 29. Buyer to purchase new survey.
Zillow last checked: 8 hours ago
Listing updated: May 31, 2024 at 01:52pm
Listed by:
Joyce Lynn Chandler 0533310 469-467-7755,
Keller Williams Central 469-467-7755
Bought with:
Erin Carlson
Ebby Halliday Realtors
Source: NTREIS,MLS#: 20584321
Facts & features
Interior
Bedrooms & bathrooms
- Bedrooms: 3
- Bathrooms: 2
- Full bathrooms: 2
Primary bedroom
- Level: First
- Dimensions: 18 x 11
Bedroom
- Level: First
- Dimensions: 13 x 11
Bedroom
- Level: First
- Dimensions: 12 x 11
Breakfast room nook
- Level: First
- Dimensions: 14 x 8
Dining room
- Level: First
- Dimensions: 14 x 11
Kitchen
- Features: Eat-in Kitchen
- Level: First
- Dimensions: 14 x 10
Laundry
- Level: First
- Dimensions: 12 x 8
Living room
- Level: First
- Dimensions: 19 x 17
Heating
- Central, Natural Gas
Cooling
- Central Air, Electric
Appliances
- Included: Dishwasher, Electric Cooktop, Electric Oven, Disposal
- Laundry: Laundry in Utility Room
Features
- Decorative/Designer Lighting Fixtures
- Flooring: Carpet, Ceramic Tile
- Windows: Window Coverings
- Has basement: No
- Number of fireplaces: 1
- Fireplace features: Gas Starter
Interior area
- Total interior livable area: 1,951 sqft
Property
Parking
- Total spaces: 2
- Parking features: Alley Access, Garage, Garage Door Opener, Garage Faces Rear
- Attached garage spaces: 2
Features
- Levels: One
- Stories: 1
- Patio & porch: Covered
- Pool features: None
- Fencing: Wood
Lot
- Size: 10,149 sqft
- Dimensions: 87 x 115
- Features: Interior Lot, Landscaped, Few Trees
Details
- Parcel number: 00000796937420000
Construction
Type & style
- Home type: SingleFamily
- Architectural style: Traditional,Detached
- Property subtype: Single Family Residence
Materials
- Brick
- Roof: Composition
Condition
- Year built: 1971
Utilities & green energy
- Utilities for property: Underground Utilities
Community & neighborhood
Community
- Community features: Sidewalks
Location
- Region: Dallas
- Subdivision: Preston Meadows
Other
Other facts
- Listing terms: Cash,Conventional,FHA,Other,VA Loan
Price history
| Date | Event | Price |
|---|---|---|
| 5/30/2024 | Sold | -- |
Source: NTREIS #20584321 Report a problem | ||
| 5/7/2024 | Pending sale | $475,000$243/sqft |
Source: NTREIS #20584321 Report a problem | ||
| 5/3/2024 | Contingent | $475,000$243/sqft |
Source: NTREIS #20584321 Report a problem | ||
| 4/27/2024 | Listed for sale | $475,000+40.1%$243/sqft |
Source: NTREIS #20584321 Report a problem | ||
| 10/4/2020 | Listing removed | $339,000$174/sqft |
Source: Place Realty #14374311 Report a problem | ||
Public tax history
| Year | Property taxes | Tax assessment |
|---|---|---|
| 2025 | $7,542 -25.5% | $475,000 +4.8% |
| 2024 | $10,127 +12.6% | $453,100 +15.6% |
| 2023 | $8,992 +6.2% | $391,860 +16.2% |
Find assessor info on the county website
Neighborhood: 75248
Nearby schools
GreatSchools rating
- 6/10Anne Frank Elementary SchoolGrades: PK-5Distance: 1.6 mi
- 4/10Benjamin Franklin Middle SchoolGrades: 6-8Distance: 4.8 mi
- 4/10Hillcrest High SchoolGrades: 9-12Distance: 5 mi
Schools provided by the listing agent
- Elementary: Pershing
- Middle: Benjamin Franklin
- High: Hillcrest
- District: Dallas ISD
Source: NTREIS. This data may not be complete. We recommend contacting the local school district to confirm school assignments for this home.
Get a cash offer in 3 minutes
Find out how much your home could sell for in as little as 3 minutes with a no-obligation cash offer.
Estimated market value$504,900
Get a cash offer in 3 minutes
Find out how much your home could sell for in as little as 3 minutes with a no-obligation cash offer.
Estimated market value
$504,900
