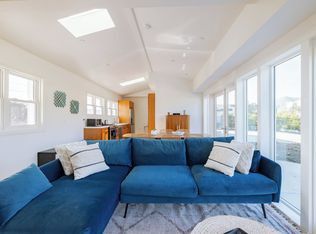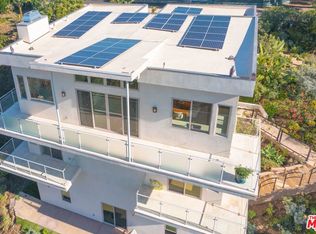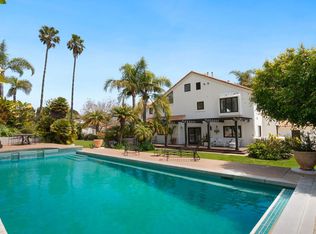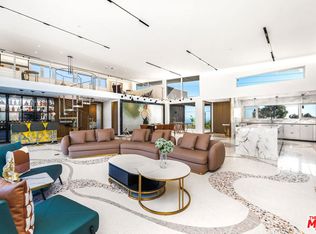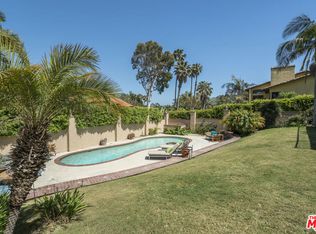Just completed construction looking for its first owner! This single-story home with sweeping canyon views embodies both an innovative style with luxury finishes along with the casual comfort of Malibu. Located at the end of a quiet cul-de-sac on an exclusive street of Point Dume, this home also offers amazing proximity to conveniences such as shopping and restaurants as well as the highly regarded Point Dume Elementary School. This spectacular gated home features a 3bd/3ba floor plan (plus office and bonus room), and was designed by emerging local architect, Ryan Brown. The living space offers an abundance of light with vaulted wood ceilings, several large sliding glass doors that open to the backyard, and gorgeous white oak flooring throughout. These spaces are further enhanced by lime wash painted walls in the common areas and beautiful Tadelakt plaster in the primary and secondary bathrooms. Entering this home, you are struck by the views as you step down into a family room that is anchored by a fireplace surrounded by gorgeous stone. The adjacent spacious kitchen opens to the dining area and also captures the picturesque views of the property. The kitchen features include abundant rift oak cabinetry, premium Wolf appliances, and unique niceties such as built-in refrigerated drawers and wine storage. All three bedrooms also enjoy the benefits of the vaulted wood ceilings and incredible light. Additionally, the stunning primary bedroom features a luxurious bathroom with a separate soaking tub and large shower, and a see-to-believe walk-in closet. There is also an adjacent room with a view that could make an ideal office or workout space. The two secondary bedrooms include beautiful built-out closets with rift oak doors, and a shared bathroom with two sinks, ample stone counter space, and a striking walk-in shower. The nature of the floor plan and access to the backyard make this an ideal home for entertaining and enjoying the outdoor living spaces which include areas for dining, lounging and gathering around a custom fireplace. There is also a built-in BBQ cooking area with a pass-through window from the kitchen, a large lawn for play, and a separate wood deck and cedar hot tub for relaxing and enjoying the canyon views. This home offers indoor/outdoor living at its finest!This unique home also offers roof-top solar energy panels and storage batteries to maximize energy efficiency. Additionally, charging access for an electric vehicle and/or a golf cart are discretely built into the infrastructure of this home. The home's systems also include a Ring camera, a smart Frame TV, speakers (indoor and outdoor) to accommodate music in the common areas, and wiring for potential security cameras. This home offers the best of Malibu living and is a must see property with its desirable location relative to dining, shopping, great schools, and Malibu's finest beaches. There is no better place to call home than Point Dume!
Pending
Listing Provided by:
Madison Hildebrand DRE #01413280 310-818-5788,
Compass,
Jennifer Chrisman DRE #01325526 310-818-5788,
Compass
$4,880,000
6756 Wandermere Rd, Malibu, CA 90265
3beds
2,450sqft
Est.:
Single Family Residence
Built in 2025
1.11 Acres Lot
$4,646,600 Zestimate®
$1,992/sqft
$-- HOA
What's special
- 141 days |
- 128 |
- 1 |
Zillow last checked: 8 hours ago
Listing updated: December 09, 2025 at 02:18pm
Listing Provided by:
Madison Hildebrand DRE #01413280 310-818-5788,
Compass,
Jennifer Chrisman DRE #01325526 310-818-5788,
Compass
Source: CRMLS,MLS#: 25570715 Originating MLS: CLAW
Originating MLS: CLAW
Facts & features
Interior
Bedrooms & bathrooms
- Bedrooms: 3
- Bathrooms: 3
- Full bathrooms: 1
- 3/4 bathrooms: 2
Rooms
- Room types: Bonus Room, Family Room, Living Room, Office, Other, Dining Room
Bathroom
- Features: Separate Shower, Vanity
Other
- Features: Walk-In Closet(s)
Heating
- Central
Cooling
- Central Air
Appliances
- Included: Barbecue, Built-In, Double Oven, Dishwasher, Electric Cooktop, Refrigerator
- Laundry: Inside, Laundry Room
Features
- Separate/Formal Dining Room, Eat-in Kitchen, Walk-In Closet(s)
- Flooring: Wood
- Has fireplace: Yes
- Fireplace features: Living Room
- Common walls with other units/homes: No Common Walls
Interior area
- Total structure area: 2,450
- Total interior livable area: 2,450 sqft
Property
Parking
- Total spaces: 2
- Parking features: Driveway
- Uncovered spaces: 2
Features
- Levels: One
- Stories: 1
- Patio & porch: Open, Patio
- Pool features: None
- Has spa: Yes
- Has view: Yes
- View description: Canyon, Mountain(s)
Lot
- Size: 1.11 Acres
- Dimensions: 195 x 250
- Features: Landscaped, Yard
Details
- Parcel number: 4468007001
- Zoning: LCRA1*
- Special conditions: Standard
Construction
Type & style
- Home type: SingleFamily
- Property subtype: Single Family Residence
Condition
- New construction: Yes
- Year built: 2025
Utilities & green energy
- Sewer: Septic Type Unknown
Community & HOA
Community
- Features: Gated
- Security: Gated Community
Location
- Region: Malibu
Financial & listing details
- Price per square foot: $1,992/sqft
- Tax assessed value: $1,996,655
- Annual tax amount: $24,958
- Date on market: 7/28/2025
Estimated market value
$4,646,600
$4.41M - $4.88M
$8,240/mo
Price history
Price history
| Date | Event | Price |
|---|---|---|
| 12/9/2025 | Pending sale | $4,880,000$1,992/sqft |
Source: | ||
| 11/12/2025 | Contingent | $4,880,000$1,992/sqft |
Source: | ||
| 7/28/2025 | Listed for sale | $4,880,000+156.8%$1,992/sqft |
Source: | ||
| 4/4/2008 | Sold | $1,900,000-11.6%$776/sqft |
Source: Public Record Report a problem | ||
| 2/2/2008 | Listed for sale | $2,150,000+230.8%$878/sqft |
Source: Homes & Land Report a problem | ||
Public tax history
Public tax history
| Year | Property taxes | Tax assessment |
|---|---|---|
| 2025 | $24,958 +7.6% | $1,996,655 +2% |
| 2024 | $23,200 +2.3% | $1,957,506 +2% |
| 2023 | $22,683 +1.4% | $1,919,124 +2% |
Find assessor info on the county website
BuyAbility℠ payment
Est. payment
$30,534/mo
Principal & interest
$24027
Property taxes
$4799
Home insurance
$1708
Climate risks
Neighborhood: Point Dume
Nearby schools
GreatSchools rating
- 6/10Malibu ElementaryGrades: K-5Distance: 0.4 mi
- 8/10Malibu MiddleGrades: 6-8Distance: 1.4 mi
- 9/10Malibu High SchoolGrades: 9-12Distance: 1.3 mi
- Loading
