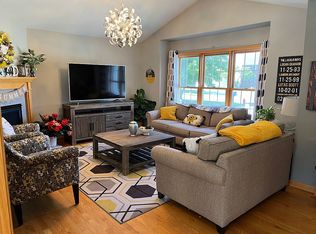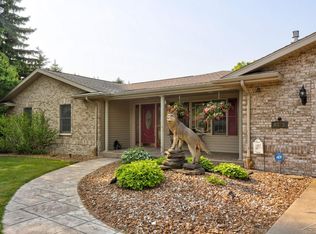Sold for $325,000
$325,000
6757 McCarty Rd, Saginaw, MI 48603
3beds
2,292sqft
Single Family Residence
Built in 1973
0.85 Acres Lot
$336,400 Zestimate®
$142/sqft
$2,286 Estimated rent
Home value
$336,400
$212,000 - $535,000
$2,286/mo
Zestimate® history
Loading...
Owner options
Explore your selling options
What's special
Welcome to Your Tranquil Retreat in Saginaw Township! Discover this beautiful and spacious 3-bedroom home, nestled on a serene lot surrounded by mature pine trees offering privacy and a peaceful setting. Step inside to find a warm and inviting layout, including a cozy sunroom that opens directly to your private backyard oasis. Enjoy summer days in the in-ground pool, framed by elegant brick paver patios — perfect for relaxing or entertaining. The expansive lot is a dream for gardeners, with ample space for both flower beds and vegetable plots. A large pole barn with a two-room workshop provides exceptional storage or workspace for hobbies and projects. Inside, the home features a full basement, generous closet space throughout, and a primary suite complete with a private bathroom and balcony. Located just minutes from local shopping districts, you’ll have quick access to restaurants, grocery stores, hardware shops, and unique boutiques — everything you need within easy reach. Don’t miss your chance to own this private and spacious haven in Saginaw Township!
Zillow last checked: 8 hours ago
Listing updated: October 13, 2025 at 01:32pm
Listed by:
Sarah M Brandt 989-326-0433,
Century 21 Signature Realty - Bay City
Bought with:
Natasha Jarzabkowski, 6501436867
White Realty
Source: MiRealSource,MLS#: 50185249 Originating MLS: Bay County REALTOR Association
Originating MLS: Bay County REALTOR Association
Facts & features
Interior
Bedrooms & bathrooms
- Bedrooms: 3
- Bathrooms: 3
- Full bathrooms: 2
- 1/2 bathrooms: 1
Bedroom 1
- Features: Carpet
- Level: Second
- Area: 297
- Dimensions: 27 x 11
Bedroom 2
- Features: Carpet
- Level: Second
- Area: 154
- Dimensions: 14 x 11
Bedroom 3
- Features: Carpet
- Level: Second
- Area: 165
- Dimensions: 15 x 11
Bathroom 1
- Features: Wood
- Level: Second
- Area: 110
- Dimensions: 11 x 10
Bathroom 2
- Features: Ceramic
- Level: Second
- Area: 63
- Dimensions: 9 x 7
Dining room
- Features: Carpet
- Level: First
- Area: 121
- Dimensions: 11 x 11
Family room
- Features: Wood
- Level: First
- Area: 336
- Dimensions: 21 x 16
Kitchen
- Features: Ceramic
- Level: First
- Area: 209
- Dimensions: 19 x 11
Living room
- Features: Carpet
- Level: First
- Area: 273
- Dimensions: 21 x 13
Heating
- Forced Air, Natural Gas
Appliances
- Laundry: First Floor Laundry
Features
- Flooring: Ceramic Tile, Carpet, Wood, Laminate
- Has basement: Yes
- Number of fireplaces: 1
- Fireplace features: Wood Burning
Interior area
- Total structure area: 3,612
- Total interior livable area: 2,292 sqft
- Finished area above ground: 2,292
- Finished area below ground: 0
Property
Parking
- Total spaces: 3
- Parking features: Attached
- Attached garage spaces: 3
Features
- Levels: Two
- Stories: 2
- Frontage type: Road
- Frontage length: 200
Lot
- Size: 0.85 Acres
- Dimensions: 200 x 185
Details
- Parcel number: 23124072002004
- Special conditions: Private
Construction
Type & style
- Home type: SingleFamily
- Architectural style: Other,Traditional
- Property subtype: Single Family Residence
Materials
- Brick, Vinyl Siding
- Foundation: Basement
Condition
- Year built: 1973
Utilities & green energy
- Sewer: Public Sanitary
- Water: Public
Community & neighborhood
Location
- Region: Saginaw
- Subdivision: None
Other
Other facts
- Listing agreement: Exclusive Right To Sell
- Listing terms: Cash,Conventional,FHA,VA Loan
Price history
| Date | Event | Price |
|---|---|---|
| 10/10/2025 | Sold | $325,000-11%$142/sqft |
Source: | ||
| 9/10/2025 | Pending sale | $365,000$159/sqft |
Source: | ||
| 8/18/2025 | Price change | $365,000-3.7%$159/sqft |
Source: | ||
| 8/14/2025 | Listed for sale | $379,000$165/sqft |
Source: | ||
Public tax history
| Year | Property taxes | Tax assessment |
|---|---|---|
| 2024 | $3,485 -1% | $135,100 +9.7% |
| 2023 | $3,521 | $123,200 +21.7% |
| 2022 | -- | $101,200 -1% |
Find assessor info on the county website
Neighborhood: 48603
Nearby schools
GreatSchools rating
- NASherwood Elementary SchoolGrades: PK-2Distance: 2.9 mi
- 5/10White Pine Middle SchoolGrades: 6-8Distance: 3.6 mi
- 7/10Heritage High SchoolGrades: 9-12Distance: 1.7 mi
Schools provided by the listing agent
- Elementary: Sherwood Elementary
- Middle: White Pine Elementary
- High: Heritage High School
- District: Saginaw Twp Community School
Source: MiRealSource. This data may not be complete. We recommend contacting the local school district to confirm school assignments for this home.
Get pre-qualified for a loan
At Zillow Home Loans, we can pre-qualify you in as little as 5 minutes with no impact to your credit score.An equal housing lender. NMLS #10287.
Sell with ease on Zillow
Get a Zillow Showcase℠ listing at no additional cost and you could sell for —faster.
$336,400
2% more+$6,728
With Zillow Showcase(estimated)$343,128

