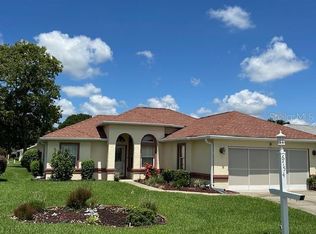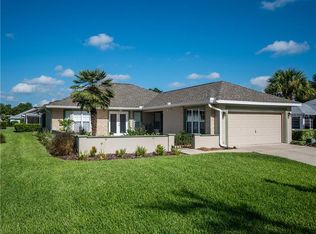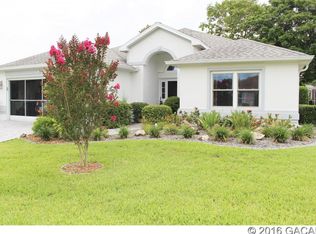Sold for $217,000
$217,000
6758 SW 114th Street Rd, Ocala, FL 34476
2beds
1,550sqft
Single Family Residence
Built in 1998
5,663 Square Feet Lot
$216,900 Zestimate®
$140/sqft
$1,634 Estimated rent
Home value
$216,900
$200,000 - $234,000
$1,634/mo
Zestimate® history
Loading...
Owner options
Explore your selling options
What's special
One or more photo(s) has been virtually staged. Welcome to Bay Tree Greens- neighborhood 21 boasting maintained lots- in the well-established and gated 55+ community of Oak Run. Enjoy your 1,550 square foot, concrete block/ stucco, move-in ready gem, spending your days experiencing amenities galore here! Well-maintained and lovely, this 2 bedroom/ 2 full bath home offers an oversized dining area for entertaining, a living room featuring bay windows and excellent natural light, a BONUS office/ craft room, and an updated eat-in kitchen. The charming white vinyl gate provides access to the 25x19 courtyard, the perfect space to entertain, meet your guests, and enjoy a cool beverage. Step inside this Florida home on to ceramic tile, an entryway equipped for a large dining table and your special furniture pieces. To the immediate left is a large, open living space- the perfect spot to mount your television and sprawl out on a comfortable couch. Just off of the living room is an office/ craft room with pocket doors for privacy and backyard access to the mature fruit trees. On the other side of your home is a lovely updated kitchen featuring white cabinetry, neutral granite counter tops, an oversized pantry for storage, and matching desk. The kitchen, also sitting on tile, offers stainless steel appliances, has plenty of room for a breakfast table, and sliding glass doors leading to a side covered porch on concrete that overlooks the courtyard. Open up the sliders, the garage door to feature the new garage screen, and windows for perfect air flow. Down the hall, the first of two bathrooms, a 12x5 space with tub/ shower combo and tons of counter space for your guests, sits. Next door, lovely natural light spills into the guest bedroom, sitting on laminate with its nice-sized closet and ceiling fan light. The primary bedroom suite is situated on the left side of the hall- a 15x14 space that can easily fit a King-sized bed, offering a spectacular walk-in closet, and an en-suite bathroom featuring dual sinks, linen closet, and a fully remodeled easy entry tile shower with custom glass door. Indoor laundry with washer/ dryer to convey, and the 21x16 garage make for easy living. Roof (2019); Electric Water Heater (2023); HVAC (2014); Interior & Exterior Paint (2022). Oak Run is a 55+ community located just off of W. Hwy 200, outside city limits near a natural wildlife preserve. The monthly amenities fee covers yard maintenance and yard waste pick-up, weekly trash, 24-hour security, basic cable TV, community Channel-12 TV, use of all facilities, and the maintenance of all recreational and common areas including the dog park. Amenities include access to 6 pools, 5 hot tubs, golf course, restaurant, two fitness centers, library, billiards, card and craft room, tennis and pickleball, horseshoes, volleyball, and more. This is the Florida lifestyle that you've been dreaming about- there is a club for any interest that you may have- gardening, motorcycle, cards, social clubs, dances, and more! So close to hospitals, great dining, activities, and business opportunities. Start the new year in your absolutely beautiful new home!
Zillow last checked: 8 hours ago
Listing updated: February 09, 2026 at 10:35am
Listing Provided by:
Emily White 352-572-4018,
WHITEHOUSE PREMIER REALTY 352-572-4018
Bought with:
Lorena Carter, 3379522
JASON MITCHELL REAL ESTATE FLO
Source: Stellar MLS,MLS#: OM713903 Originating MLS: Ocala - Marion
Originating MLS: Ocala - Marion

Facts & features
Interior
Bedrooms & bathrooms
- Bedrooms: 2
- Bathrooms: 2
- Full bathrooms: 2
Primary bedroom
- Features: En Suite Bathroom, Walk-In Closet(s)
- Level: First
- Area: 210 Square Feet
- Dimensions: 15x14
Bedroom 2
- Features: Ceiling Fan(s), Storage Closet
- Level: First
- Area: 110 Square Feet
- Dimensions: 11x10
Primary bathroom
- Features: Dual Sinks, Linen Closet
- Level: First
- Area: 60 Square Feet
- Dimensions: 12x5
Bathroom 2
- Features: Tub With Shower, No Closet
- Level: First
- Area: 60 Square Feet
- Dimensions: 12x5
Balcony porch lanai
- Features: No Closet
- Level: First
- Area: 72 Square Feet
- Dimensions: 12x6
Bonus room
- Features: No Closet
- Level: First
- Area: 154 Square Feet
- Dimensions: 14x11
Dining room
- Features: Ceiling Fan(s), No Closet
- Level: First
- Area: 187 Square Feet
- Dimensions: 17x11
Kitchen
- Features: Granite Counters, Storage Closet
- Level: First
- Area: 252 Square Feet
- Dimensions: 21x12
Living room
- Features: Ceiling Fan(s), No Closet
- Level: First
- Area: 204 Square Feet
- Dimensions: 17x12
Heating
- Central, Electric
Cooling
- Central Air
Appliances
- Included: Dishwasher, Disposal, Dryer, Electric Water Heater, Microwave, Range, Refrigerator, Washer
- Laundry: Electric Dryer Hookup, In Kitchen, Inside, Laundry Closet, Washer Hookup
Features
- Ceiling Fan(s), Eating Space In Kitchen, High Ceilings, L Dining, Living Room/Dining Room Combo, Open Floorplan, Primary Bedroom Main Floor, Solid Surface Counters, Stone Counters, Thermostat, Tray Ceiling(s), Walk-In Closet(s)
- Flooring: Ceramic Tile, Laminate
- Doors: Sliding Doors
- Windows: Blinds, Window Treatments
- Has fireplace: No
Interior area
- Total structure area: 2,194
- Total interior livable area: 1,550 sqft
Property
Parking
- Total spaces: 1
- Parking features: Driveway, Garage Door Opener, Garage Faces Rear, Ground Level
- Attached garage spaces: 1
- Has uncovered spaces: Yes
- Details: Garage Dimensions: 21x16
Features
- Levels: One
- Stories: 1
- Patio & porch: Covered, Patio, Screened, Side Porch
- Exterior features: Courtyard, Irrigation System, Private Mailbox
Lot
- Size: 5,663 sqft
- Dimensions: 60 x 91
- Features: Cleared, In County, Landscaped, Level, Near Public Transit
- Residential vegetation: Mature Landscaping, Trees/Landscaped
Details
- Parcel number: 7021004007
- Zoning: PUD
- Special conditions: None
Construction
Type & style
- Home type: SingleFamily
- Architectural style: Florida,Traditional
- Property subtype: Single Family Residence
Materials
- Block, Stucco
- Foundation: Slab
- Roof: Shingle
Condition
- Completed
- New construction: No
- Year built: 1998
Utilities & green energy
- Sewer: Public Sewer
- Water: Public
- Utilities for property: Cable Available, Electricity Available, Electricity Connected, Sewer Available, Sewer Connected, Underground Utilities, Water Available, Water Connected
Community & neighborhood
Security
- Security features: Gated Community, Security Gate
Community
- Community features: Association Recreation - Owned, Clubhouse, Deed Restrictions, Dog Park, Fitness Center, Gated Community - No Guard, Golf Carts OK, Golf, Pool, Racquetball, Restaurant, Tennis Court(s)
Senior living
- Senior community: Yes
Location
- Region: Ocala
- Subdivision: OAK RUN BAYTREE GREENS
HOA & financial
HOA
- Has HOA: Yes
- HOA fee: $316 monthly
- Amenities included: Clubhouse, Fence Restrictions, Fitness Center, Gated, Pool, Recreation Facilities, Security, Spa/Hot Tub, Tennis Court(s)
- Services included: Cable TV, Community Pool, Maintenance Structure, Maintenance Grounds, Pool Maintenance, Recreational Facilities, Security, Trash
- Association name: Tanya Sappleton
- Association phone: 352-854-6010
Other fees
- Pet fee: $0 monthly
Other financial information
- Total actual rent: 0
Other
Other facts
- Listing terms: Cash,Conventional,FHA,VA Loan
- Ownership: Fee Simple
- Road surface type: Paved, Concrete
Price history
| Date | Event | Price |
|---|---|---|
| 2/9/2026 | Sold | $217,000-3.1%$140/sqft |
Source: | ||
| 1/9/2026 | Pending sale | $224,000$145/sqft |
Source: | ||
| 11/30/2025 | Listed for sale | $224,000-2.6%$145/sqft |
Source: | ||
| 11/7/2025 | Listing removed | $229,900$148/sqft |
Source: | ||
| 8/11/2025 | Price change | $229,900-2.1%$148/sqft |
Source: | ||
Public tax history
| Year | Property taxes | Tax assessment |
|---|---|---|
| 2024 | $2,967 +0.8% | $210,363 +1.5% |
| 2023 | $2,943 +0.9% | $207,324 +25.5% |
| 2022 | $2,916 +64.5% | $165,164 +27.2% |
Find assessor info on the county website
Neighborhood: 34476
Nearby schools
GreatSchools rating
- 4/10Marion Oaks Elementary SchoolGrades: PK-5Distance: 2.7 mi
- 3/10Horizon Academy At Marion OaksGrades: 5-8Distance: 4.3 mi
- 4/10West Port High SchoolGrades: 9-12Distance: 6.9 mi
Get a cash offer in 3 minutes
Find out how much your home could sell for in as little as 3 minutes with a no-obligation cash offer.
Estimated market value$216,900
Get a cash offer in 3 minutes
Find out how much your home could sell for in as little as 3 minutes with a no-obligation cash offer.
Estimated market value
$216,900


