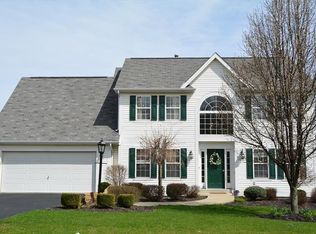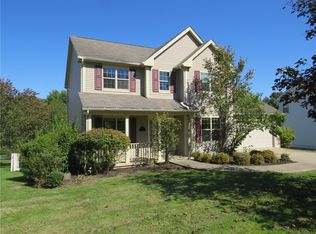Sold for $562,000
$562,000
6759 Mars Crider Rd, Seven Fields, PA 16046
4beds
2,404sqft
Single Family Residence
Built in 2000
0.31 Acres Lot
$570,300 Zestimate®
$234/sqft
$3,079 Estimated rent
Home value
$570,300
$530,000 - $616,000
$3,079/mo
Zestimate® history
Loading...
Owner options
Explore your selling options
What's special
Brick faced move in 2 st w/att grg&amazing level private backyard. Home boasts Newer roof, NEW furnace & air, New front windows and H20 tank.Through new storm door step into foyer & be impressed by recently refinished hardwood floors that continue thru Kitchen,morning rm,hall & powder rm. Formal Liv Rm/possible office &Din Rm are open to each other &have new lighting.Din Rm w/crwn. Vaultd 2st Fam Rm w/2st gas fireplace is fully open to Beautiful gleaming white kitchen.Kitch boasts quartz center isl,hardwood,stainless appliances, freestanding pantry cabinet & open to morning room w/wall of windows +slider to large trex deck overlooking fabulous byard w/cozy firepit. Up find 4 BRMS w/newr carpet.Vaultd primary suite w/new windows&updated bth,ceram surround soak tub.3 other BRMS w/fresh paint& fans&lights&updated hall bth.Finishd walk out low lev to coverd paver patio by under deck treatment,Find Gamerm&Wet bar.Workout room, Workshop w/200 amp service. Enjoy 7 Fields&all nearby amenities.
Zillow last checked: 8 hours ago
Listing updated: September 04, 2025 at 10:20am
Listed by:
Georgie Smigel 724-776-2963,
COLDWELL BANKER REALTY
Bought with:
Melinda McKee, AB068123
RE/MAX SELECT REALTY
Source: WPMLS,MLS#: 1712660 Originating MLS: West Penn Multi-List
Originating MLS: West Penn Multi-List
Facts & features
Interior
Bedrooms & bathrooms
- Bedrooms: 4
- Bathrooms: 3
- Full bathrooms: 2
- 1/2 bathrooms: 1
Primary bedroom
- Level: Upper
- Dimensions: 15x12
Bedroom 2
- Level: Upper
- Dimensions: 12x10
Bedroom 3
- Level: Upper
- Dimensions: 11x11
Bedroom 4
- Level: Upper
- Dimensions: 12x10
Bonus room
- Level: Lower
- Dimensions: 14x12
Dining room
- Level: Main
- Dimensions: 14x12
Entry foyer
- Level: Main
- Dimensions: 10x08
Family room
- Level: Main
- Dimensions: 18x14
Game room
- Level: Lower
- Dimensions: 19x18
Kitchen
- Level: Main
- Dimensions: 20x13
Laundry
- Level: Main
- Dimensions: 10x08
Living room
- Level: Main
- Dimensions: 12x12
Heating
- Forced Air, Gas
Cooling
- Central Air
Appliances
- Included: Some Electric Appliances, Dishwasher, Disposal, Microwave, Refrigerator, Stove
Features
- Wet Bar, Jetted Tub, Kitchen Island, Pantry, Window Treatments
- Flooring: Ceramic Tile, Hardwood, Laminate, Carpet
- Windows: Multi Pane, Screens, Window Treatments
- Basement: Finished,Walk-Out Access
- Number of fireplaces: 1
- Fireplace features: Family/Living/Great Room
Interior area
- Total structure area: 2,404
- Total interior livable area: 2,404 sqft
Property
Parking
- Total spaces: 2
- Parking features: Attached, Garage, Garage Door Opener
- Has attached garage: Yes
Features
- Levels: Two
- Stories: 2
- Has spa: Yes
Lot
- Size: 0.31 Acres
- Dimensions: 84 x 195 x 57 x 192
Details
- Parcel number: 505S4A5320000
Construction
Type & style
- Home type: SingleFamily
- Architectural style: French Provincial,Two Story
- Property subtype: Single Family Residence
Materials
- Brick, Vinyl Siding
- Roof: Asphalt
Condition
- Resale
- Year built: 2000
Utilities & green energy
- Sewer: Public Sewer
- Water: Public
Community & neighborhood
Location
- Region: Seven Fields
- Subdivision: Northridge Manor
Price history
| Date | Event | Price |
|---|---|---|
| 9/3/2025 | Sold | $562,000-1.4%$234/sqft |
Source: | ||
| 7/31/2025 | Pending sale | $569,900$237/sqft |
Source: | ||
| 7/23/2025 | Listed for sale | $569,900+14%$237/sqft |
Source: | ||
| 10/6/2022 | Sold | $500,000+0.2%$208/sqft |
Source: | ||
| 8/22/2022 | Pending sale | $499,000$208/sqft |
Source: | ||
Public tax history
| Year | Property taxes | Tax assessment |
|---|---|---|
| 2024 | $5,232 +3.2% | $30,250 |
| 2023 | $5,071 +1.5% | $30,250 |
| 2022 | $4,994 | $30,250 |
Find assessor info on the county website
Neighborhood: 16046
Nearby schools
GreatSchools rating
- 8/10Rowan El SchoolGrades: K-4Distance: 1.8 mi
- 5/10Ryan Gloyer Middle SchoolGrades: 7-8Distance: 8.3 mi
- 6/10Seneca Valley Senior High SchoolGrades: 9-12Distance: 8.4 mi
Schools provided by the listing agent
- District: Seneca Valley
Source: WPMLS. This data may not be complete. We recommend contacting the local school district to confirm school assignments for this home.
Get pre-qualified for a loan
At Zillow Home Loans, we can pre-qualify you in as little as 5 minutes with no impact to your credit score.An equal housing lender. NMLS #10287.

