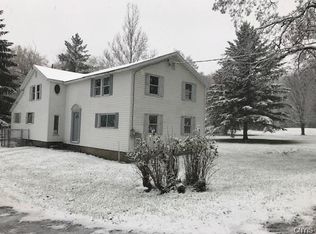Perfect country living for the dog and animal lover, this sprawling 5+ acre 4 bedroom ranch home features a beautiful second floor in-law suite apartment w/ a separate entrance & deck. There is also huge, well maintained kennel. Enjoy large open kitchen and living room floor plan with quartz counters, stone tile backsplash, & large skylights providing beautiful natural lighting. There is workshop with a utility sink and easy access to plumbing for an additional bathroom, and two bonus rooms at each end of the house that would make a great office, craft room, or playroom. Each of the four bedrooms on the first floor has lots of natural lighting, & has it's own closet and storage space above the closet. The full bathroom features a whirlpool tub and rain shower head in the separate stall. Like the bedroom, the bathroom has a huge linen closet with storage above the closet as well. The entire house, including the kennel has heated flooring. There is also a wood burning stove in the main living area. The Kennel has 8+ kennels, a tub, and sink with ample counter space & coal pellet burning stove, runners, and the flooring is sealed and can be easily hosed down & cleaned.
This property is off market, which means it's not currently listed for sale or rent on Zillow. This may be different from what's available on other websites or public sources.
