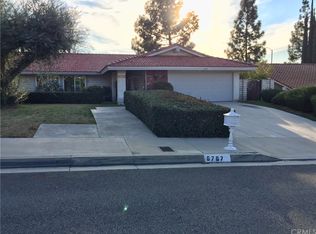Sold for $730,000
Listing Provided by:
RODRIGO FRANCO DRE #01917532 909-559-4356,
RE/MAX TIME REALTY
Bought with: Elevate Real Estate Agency
$730,000
6759 Rycroft Dr, Riverside, CA 92506
4beds
2,175sqft
Single Family Residence
Built in 1977
9,583 Square Feet Lot
$727,700 Zestimate®
$336/sqft
$3,492 Estimated rent
Home value
$727,700
$662,000 - $800,000
$3,492/mo
Zestimate® history
Loading...
Owner options
Explore your selling options
What's special
Welcome to your next chapter in Sycamore Canyon, Riverside, CA! This beautiful single-story home combines comfort, space, and style in one perfect package. Featuring 4 spacious bedrooms, 2.5 bathrooms, and nearly 2,200 sq. ft. of living space, this home is ideal for families, entertainers, or anyone looking for a peaceful retreat. Enjoy multiple living areas, including a formal dining room, cozy family room, and a bright living room that’s perfect for relaxing. The kitchen offers a warm, inviting space to cook and connect, while dual-pane windows and classic wood shutters add elegance and energy efficiency throughout. Step outside to a large covered patio and beautifully landscaped backyard, perfect for weekend gatherings or quiet evenings under the stars. Nestled in the sought-after Sycamore Canyon community, this Riverside home is more than just a house—it’s a lifestyle.
Zillow last checked: 8 hours ago
Listing updated: October 17, 2025 at 05:47pm
Listing Provided by:
RODRIGO FRANCO DRE #01917532 909-559-4356,
RE/MAX TIME REALTY
Bought with:
DESTINY STROMAN, DRE #02149498
Elevate Real Estate Agency
Source: CRMLS,MLS#: IV25170994 Originating MLS: California Regional MLS
Originating MLS: California Regional MLS
Facts & features
Interior
Bedrooms & bathrooms
- Bedrooms: 4
- Bathrooms: 3
- Full bathrooms: 2
- 1/2 bathrooms: 1
- Main level bathrooms: 3
- Main level bedrooms: 3
Primary bedroom
- Features: Main Level Primary
Bedroom
- Features: Bedroom on Main Level
Bedroom
- Features: All Bedrooms Down
Heating
- Central
Cooling
- Central Air
Appliances
- Laundry: Inside
Features
- All Bedrooms Down, Bedroom on Main Level, Main Level Primary
- Has fireplace: Yes
- Fireplace features: Living Room
- Common walls with other units/homes: No Common Walls
Interior area
- Total interior livable area: 2,175 sqft
Property
Parking
- Total spaces: 2
- Parking features: Garage - Attached
- Attached garage spaces: 2
Features
- Levels: One
- Stories: 1
- Entry location: 1
- Pool features: None
- Has view: Yes
- View description: None
Lot
- Size: 9,583 sqft
- Features: 0-1 Unit/Acre
Details
- Parcel number: 268132009
- Zoning: R1080
- Special conditions: Standard
Construction
Type & style
- Home type: SingleFamily
- Property subtype: Single Family Residence
Condition
- New construction: No
- Year built: 1977
Utilities & green energy
- Sewer: Public Sewer
- Water: Public
Community & neighborhood
Community
- Community features: Sidewalks
Location
- Region: Riverside
Other
Other facts
- Listing terms: Submit
Price history
| Date | Event | Price |
|---|---|---|
| 10/17/2025 | Sold | $730,000-3.3%$336/sqft |
Source: | ||
| 10/1/2025 | Pending sale | $755,000$347/sqft |
Source: | ||
| 9/9/2025 | Price change | $755,000-1.3%$347/sqft |
Source: | ||
| 7/30/2025 | Listed for sale | $765,000-10.9%$352/sqft |
Source: | ||
| 10/4/2016 | Sold | $859,000$395/sqft |
Source: Public Record Report a problem | ||
Public tax history
| Year | Property taxes | Tax assessment |
|---|---|---|
| 2025 | $5,505 +3.4% | $498,000 +2% |
| 2024 | $5,323 +0.5% | $488,236 +2% |
| 2023 | $5,298 +1.9% | $478,664 +2% |
Find assessor info on the county website
Neighborhood: Canyon Crest
Nearby schools
GreatSchools rating
- 7/10William Howard Taft Elementary SchoolGrades: K-6Distance: 0.6 mi
- 7/10Amelia Earhart Middle SchoolGrades: 7-8Distance: 3.3 mi
- 9/10Martin Luther King Jr. High SchoolGrades: 9-12Distance: 3.2 mi
Get a cash offer in 3 minutes
Find out how much your home could sell for in as little as 3 minutes with a no-obligation cash offer.
Estimated market value
$727,700
