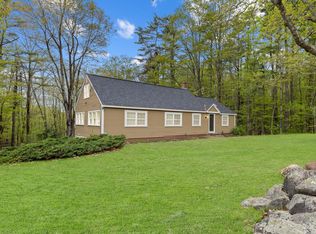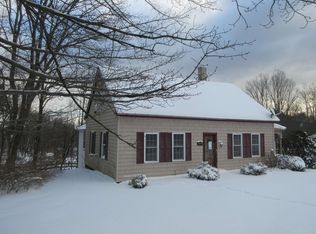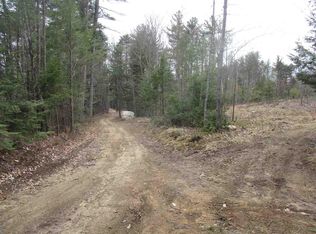Closed
Listed by:
Randy Medeiros,
EXP Realty Phone:603-440-3929
Bought with: RE/MAX Town Square
$498,000
676 Forest Road, Greenfield, NH 03047
3beds
2,549sqft
Farm
Built in 1888
0.4 Acres Lot
$531,200 Zestimate®
$195/sqft
$3,326 Estimated rent
Home value
$531,200
$499,000 - $568,000
$3,326/mo
Zestimate® history
Loading...
Owner options
Explore your selling options
What's special
This newly remodeled Victorian era home maintains its original character while seamlessly integrating modern amenities for contemporary living. Nestled in the serene countryside yet only minutes away from the Village Center, this farmhouse provides the perfect backdrop for a peaceful lifestyle. Experience the rustic charm as you enter through the farmer’s porch into the kitchen. The updated cabinets and custom-built island add a touch of elegance to the space, while the wood beams and natural elements create a welcoming feel. Everything in this room is brand new, from the farmhouse sink and all appliances to the ceramic tile flooring. As you venture beyond the kitchen, the rest of the home reveals its historic character, with newly refinished native yellow pine flooring in the remaining living spaces. Built in 1888, many of the original period details remain, including the banister, fireplace, lighting, moldings and more. This property features a library, living room and sunroom with wrap-around windows and a pellet stove, where you can enjoy the beauty of the woodlands on the almost half acre of land. Don't miss the opportunity to make this charming farmhouse your own. Schedule a showing today and discover the timeless appeal of 676 Forest Rd. Open house Sunday 3/24, 11am-1pm. Owner is a licensed real estate agent.
Zillow last checked: 8 hours ago
Listing updated: June 06, 2024 at 01:10pm
Listed by:
Randy Medeiros,
EXP Realty Phone:603-440-3929
Bought with:
Nichole Talbot
RE/MAX Town Square
Source: PrimeMLS,MLS#: 4988800
Facts & features
Interior
Bedrooms & bathrooms
- Bedrooms: 3
- Bathrooms: 2
- Full bathrooms: 1
- 3/4 bathrooms: 1
Heating
- Oil, Pellet Stove, Wood, Hot Air
Cooling
- Wall Unit(s)
Appliances
- Included: Dishwasher, ENERGY STAR Qualified Refrigerator, Gas Stove
- Laundry: 2nd Floor Laundry
Features
- Dining Area, Kitchen Island
- Flooring: Ceramic Tile, Wood
- Basement: Concrete,Crawl Space,Unfinished,Interior Entry
- Attic: Walk-up
- Has fireplace: Yes
- Fireplace features: Wood Burning
Interior area
- Total structure area: 4,465
- Total interior livable area: 2,549 sqft
- Finished area above ground: 2,549
- Finished area below ground: 0
Property
Parking
- Total spaces: 1
- Parking features: Dirt
- Garage spaces: 1
Features
- Levels: 2.5
- Stories: 2
- Patio & porch: Covered Porch
- Exterior features: Storage
- Frontage length: Road frontage: 100
Lot
- Size: 0.40 Acres
- Features: Country Setting
Details
- Parcel number: GRNFM000V4B000025L000000
- Zoning description: 02-VD
Construction
Type & style
- Home type: SingleFamily
- Architectural style: Antique
- Property subtype: Farm
Materials
- Wood Frame, Wood Siding
- Foundation: Fieldstone, Poured Concrete, Stone
- Roof: Asphalt Shingle
Condition
- New construction: No
- Year built: 1888
Utilities & green energy
- Electric: 200+ Amp Service, Circuit Breakers
- Sewer: Private Sewer
- Utilities for property: Cable
Community & neighborhood
Location
- Region: Greenfield
Other
Other facts
- Road surface type: Paved
Price history
| Date | Event | Price |
|---|---|---|
| 6/4/2024 | Sold | $498,000$195/sqft |
Source: | ||
| 4/22/2024 | Price change | $498,000-9.5%$195/sqft |
Source: | ||
| 3/21/2024 | Listed for sale | $550,000+153.5%$216/sqft |
Source: | ||
| 1/5/2024 | Sold | $217,000+0.9%$85/sqft |
Source: Public Record Report a problem | ||
| 5/18/2015 | Sold | $215,000-4.4%$84/sqft |
Source: Public Record Report a problem | ||
Public tax history
| Year | Property taxes | Tax assessment |
|---|---|---|
| 2024 | $11,007 +19.7% | $494,700 +82.4% |
| 2023 | $9,194 +11.4% | $271,200 |
| 2022 | $8,250 +15.5% | $271,200 +1.8% |
Find assessor info on the county website
Neighborhood: 03047
Nearby schools
GreatSchools rating
- 3/10Greenfield Elementary SchoolGrades: PK-4Distance: 0.9 mi
- 6/10South Meadow SchoolGrades: 5-8Distance: 4.7 mi
- 8/10Conval Regional High SchoolGrades: 9-12Distance: 4.7 mi
Schools provided by the listing agent
- Elementary: Greenfield Elem School
- Middle: South Meadow School
- District: Contoocook Valley SD SAU #1
Source: PrimeMLS. This data may not be complete. We recommend contacting the local school district to confirm school assignments for this home.

Get pre-qualified for a loan
At Zillow Home Loans, we can pre-qualify you in as little as 5 minutes with no impact to your credit score.An equal housing lender. NMLS #10287.


