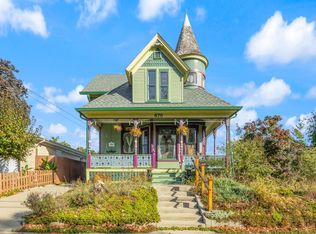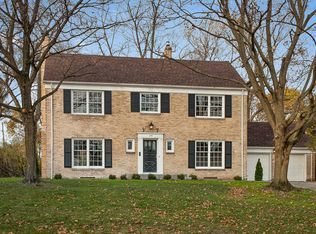Closed
$425,000
676 Lillie St, Elgin, IL 60120
4beds
2,355sqft
Single Family Residence
Built in 1939
9,583.2 Square Feet Lot
$441,300 Zestimate®
$180/sqft
$2,376 Estimated rent
Home value
$441,300
$419,000 - $463,000
$2,376/mo
Zestimate® history
Loading...
Owner options
Explore your selling options
What's special
Welcome to this stunning brick home with classic features and modern updates throughout. With 4 bedrooms and 1.5 bathrooms, this home offers ample space and comfort for any family. As you step inside, you'll immediately notice the slate floors in the kitchen and the hardwood floors that flow throughout the main living areas. Ample cabinet space offers plenty of storage, while the slate roof and copper gutters add to the home's durability and charm. One of the highlights of this home is the large back porch that was added in 2012. It's the perfect spot to enjoy your morning coffee or to host a summer BBQ with friends and family. The 2.5 detached garage includes 50 amp service for electric vehicles, making it both practical and convenient. Inside, the see-through gas fireplace creates a cozy atmosphere in the living room and sunroom, while the arched ceilings add to the home's unique character. The lovely sunroom was built in 2009 and floods the home with natural light, providing a peaceful retreat to enjoy the beauty of the outdoors. The master bedroom includes a spacious walk-in closet, and the bathroom features marble floors for an added touch of luxury. Other features & updates to the home include a full basement, new HVAC system and water heater in 2016, and updated copper plumbing in 2016. The spectacular location, just half a block from Lord's Park, provides easy access to all the amenities and attractions of downtown Elgin, as well as major highways like I90, RT 20, and RT 25. You'll also find plenty of shopping, dining, and entertainment options nearby. Don't miss your chance to make this beautiful brick home yours!
Zillow last checked: 8 hours ago
Listing updated: August 21, 2023 at 01:04am
Listing courtesy of:
Andrew Stoll, ABR,e-PRO,SRS 847-214-1619,
Stoll Real Estate
Bought with:
Paul Bednar
Real People Realty
Source: MRED as distributed by MLS GRID,MLS#: 11737168
Facts & features
Interior
Bedrooms & bathrooms
- Bedrooms: 4
- Bathrooms: 2
- Full bathrooms: 1
- 1/2 bathrooms: 1
Primary bedroom
- Features: Flooring (Hardwood)
- Level: Second
- Area: 299 Square Feet
- Dimensions: 23X13
Bedroom 2
- Features: Flooring (Hardwood)
- Level: Second
- Area: 156 Square Feet
- Dimensions: 13X12
Bedroom 3
- Features: Flooring (Hardwood)
- Level: Second
- Area: 100 Square Feet
- Dimensions: 10X10
Bedroom 4
- Features: Flooring (Hardwood)
- Level: Main
- Area: 63 Square Feet
- Dimensions: 7X9
Dining room
- Features: Flooring (Hardwood)
- Level: Main
- Area: 156 Square Feet
- Dimensions: 13X12
Family room
- Features: Flooring (Hardwood)
- Level: Basement
- Area: 480 Square Feet
- Dimensions: 24X20
Kitchen
- Features: Flooring (Slate)
- Level: Main
- Area: 130 Square Feet
- Dimensions: 13X10
Laundry
- Features: Flooring (Ceramic Tile)
- Level: Basement
- Area: 140 Square Feet
- Dimensions: 14X10
Living room
- Features: Flooring (Hardwood)
- Level: Main
- Area: 299 Square Feet
- Dimensions: 13X23
Sun room
- Features: Flooring (Hardwood)
- Level: Main
- Area: 230 Square Feet
- Dimensions: 10X23
Heating
- Natural Gas
Cooling
- Central Air
Appliances
- Included: Range, Microwave, Dishwasher, Refrigerator, Washer, Dryer, Disposal, Humidifier
- Laundry: In Unit
Features
- 1st Floor Bedroom, Walk-In Closet(s), Separate Dining Room
- Flooring: Hardwood
- Basement: Partially Finished,Full
- Number of fireplaces: 1
- Fireplace features: Double Sided, Wood Burning, Den/Library
Interior area
- Total structure area: 0
- Total interior livable area: 2,355 sqft
Property
Parking
- Total spaces: 2.5
- Parking features: Concrete, Garage Door Opener, On Site, Garage Owned, Detached, Garage
- Garage spaces: 2.5
- Has uncovered spaces: Yes
Accessibility
- Accessibility features: No Disability Access
Features
- Stories: 2
- Patio & porch: Patio
- Exterior features: Lighting
Lot
- Size: 9,583 sqft
- Dimensions: 75X125
Details
- Parcel number: 0613277015
- Special conditions: None
- Other equipment: Ceiling Fan(s), Air Purifier
Construction
Type & style
- Home type: SingleFamily
- Property subtype: Single Family Residence
Materials
- Brick
- Foundation: Concrete Perimeter
- Roof: Slate
Condition
- New construction: No
- Year built: 1939
Utilities & green energy
- Sewer: Public Sewer
- Water: Public
Community & neighborhood
Security
- Security features: Carbon Monoxide Detector(s)
Community
- Community features: Park, Pool, Tennis Court(s), Curbs, Sidewalks, Street Lights, Street Paved
Location
- Region: Elgin
Other
Other facts
- Listing terms: Conventional
- Ownership: Fee Simple
Price history
| Date | Event | Price |
|---|---|---|
| 8/16/2023 | Sold | $425,000+6.3%$180/sqft |
Source: | ||
| 7/23/2023 | Contingent | $400,000$170/sqft |
Source: | ||
| 7/12/2023 | Listed for sale | $400,000+132.6%$170/sqft |
Source: | ||
| 1/16/2002 | Sold | $172,000+17.4%$73/sqft |
Source: Public Record Report a problem | ||
| 10/5/1995 | Sold | $146,500$62/sqft |
Source: Public Record Report a problem | ||
Public tax history
| Year | Property taxes | Tax assessment |
|---|---|---|
| 2024 | $8,038 +4.8% | $108,441 +10.7% |
| 2023 | $7,669 +6.1% | $97,968 +9.7% |
| 2022 | $7,226 +4.5% | $89,329 +7% |
Find assessor info on the county website
Neighborhood: Lords Park
Nearby schools
GreatSchools rating
- 4/10Lords Park Elementary SchoolGrades: PK-6Distance: 0.7 mi
- 3/10Ellis Middle SchoolGrades: 7-8Distance: 0.5 mi
- 2/10Elgin High SchoolGrades: 9-12Distance: 1.4 mi
Schools provided by the listing agent
- Elementary: Lords Park Elementary School
- Middle: Ellis Middle School
- High: Elgin High School
- District: 46
Source: MRED as distributed by MLS GRID. This data may not be complete. We recommend contacting the local school district to confirm school assignments for this home.

Get pre-qualified for a loan
At Zillow Home Loans, we can pre-qualify you in as little as 5 minutes with no impact to your credit score.An equal housing lender. NMLS #10287.
Sell for more on Zillow
Get a free Zillow Showcase℠ listing and you could sell for .
$441,300
2% more+ $8,826
With Zillow Showcase(estimated)
$450,126
