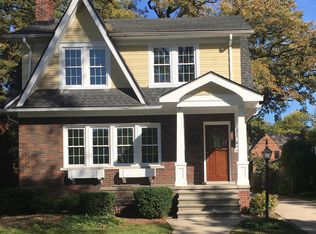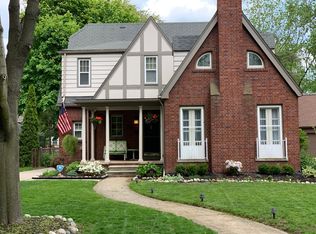Sold for $661,000
$661,000
676 Washington Rd, Grosse Pointe, MI 48230
3beds
2,728sqft
Single Family Residence
Built in 1926
7,405.2 Square Feet Lot
$-- Zestimate®
$242/sqft
$2,627 Estimated rent
Home value
Not available
Estimated sales range
Not available
$2,627/mo
Zestimate® history
Loading...
Owner options
Explore your selling options
What's special
Welcome to this charming Tudor nestled in one of Grosse Pointe’s most sought-after locations. This beautifully maintained home blends timeless character with thoughtful updates, including a brand-new roof (2023). Inside, the spacious family room impresses with vaulted ceilings, exposed wood beams, and a warm, inviting feel. French doors connect a dedicated office to both the family and living rooms. Three bedrooms and two full baths on the second floor with the third floor offering potential for extra storage or a second home office. Step outside through the family room or out of the delightful screened-in porch, to a deck with two distinct seating areas. The partially finished basement includes a bonus half bath, a separate laundry area, and ample storage and the 2.5-car garage has a convenient storage loft. Perfectly positioned between The Village and The Hill for easy, walkable access to shops, dining, and local favorites, this house is a true example of both old-world charm and everyday modern conveniences.
Zillow last checked: 8 hours ago
Listing updated: September 13, 2025 at 07:00pm
Listed by:
Catherine Harber 313-228-2221,
@properties Christie's Int'l RE Grosse Pointe
Bought with:
Joseph Simancas, 6501433508
@properties Christie's Int'l RE Grosse Pointe
Source: Realcomp II,MLS#: 20251004938
Facts & features
Interior
Bedrooms & bathrooms
- Bedrooms: 3
- Bathrooms: 4
- Full bathrooms: 2
- 1/2 bathrooms: 2
Primary bedroom
- Level: Second
- Area: 168
- Dimensions: 14 X 12
Bedroom
- Level: Second
- Area: 156
- Dimensions: 13 X 12
Bedroom
- Level: Second
- Area: 192
- Dimensions: 16 X 12
Primary bathroom
- Level: Second
- Area: 35
- Dimensions: 7 X 5
Other
- Level: Second
- Area: 192
- Dimensions: 16 X 12
Other
- Level: Entry
- Area: 18
- Dimensions: 6 X 3
Other
- Level: Basement
- Area: 28
- Dimensions: 7 X 4
Dining room
- Level: Entry
- Area: 204
- Dimensions: 17 X 12
Family room
- Level: Entry
- Area: 384
- Dimensions: 16 X 24
Kitchen
- Level: Entry
- Area: 220
- Dimensions: 20 X 11
Library
- Level: Entry
- Area: 120
- Dimensions: 10 X 12
Living room
- Level: Entry
- Area: 264
- Dimensions: 22 X 12
Heating
- Forced Air, Natural Gas
Features
- Basement: Full,Partially Finished
- Has fireplace: No
Interior area
- Total interior livable area: 2,728 sqft
- Finished area above ground: 2,328
- Finished area below ground: 400
Property
Parking
- Total spaces: 2.5
- Parking features: Twoand Half Car Garage, Detached
- Garage spaces: 2.5
Features
- Levels: Two
- Stories: 2
- Entry location: GroundLevel
- Pool features: None
Lot
- Size: 7,405 sqft
- Dimensions: 50 x 151.55
Details
- Parcel number: 37003070205000
- Special conditions: Short Sale No,Standard
Construction
Type & style
- Home type: SingleFamily
- Architectural style: Tudor
- Property subtype: Single Family Residence
Materials
- Brick
- Foundation: Basement, Block
Condition
- New construction: No
- Year built: 1926
Utilities & green energy
- Sewer: Sewer At Street
- Water: Public
Community & neighborhood
Location
- Region: Grosse Pointe
- Subdivision: GROSSE POINTE COLONY SUB CYS
Other
Other facts
- Listing agreement: Exclusive Right To Sell
- Listing terms: Cash,Conventional,Va Loan
Price history
| Date | Event | Price |
|---|---|---|
| 7/21/2025 | Sold | $661,000+2.5%$242/sqft |
Source: | ||
| 6/16/2025 | Pending sale | $645,000$236/sqft |
Source: | ||
| 6/4/2025 | Listed for sale | $645,000+92.5%$236/sqft |
Source: | ||
| 7/10/2014 | Sold | $335,000-4%$123/sqft |
Source: | ||
| 4/30/2014 | Listed for sale | $349,000$128/sqft |
Source: Bolton-Johnston Associates of Grosse Pointe, Realtors #31190617 Report a problem | ||
Public tax history
| Year | Property taxes | Tax assessment |
|---|---|---|
| 2025 | -- | $275,600 +10% |
| 2024 | -- | $250,500 +8.1% |
| 2023 | -- | $231,800 +1.1% |
Find assessor info on the county website
Neighborhood: 48230
Nearby schools
GreatSchools rating
- 10/10Richard Elementary SchoolGrades: K-4Distance: 0.3 mi
- 8/10Brownell Middle SchoolGrades: 5-8Distance: 0.8 mi
- 10/10Grosse Pointe South High SchoolGrades: 9-12Distance: 0.6 mi
Get pre-qualified for a loan
At Zillow Home Loans, we can pre-qualify you in as little as 5 minutes with no impact to your credit score.An equal housing lender. NMLS #10287.

