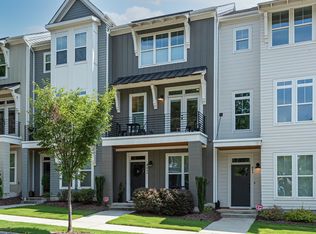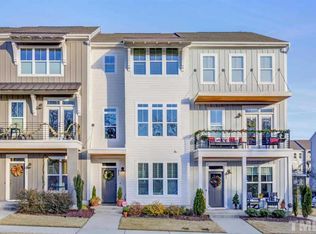Historic Oakwood Location! Hwds & Coved Crown Mldg! End Unit TH backs to Wooded Buffer! Kit w/Huge Island, Painted Cabs w/Over Cab Lghts, Tile Backsplash, Quartz Ctops & Large Single Bowl Sink ! MastrBR w/WIC & Triple Windw! MastrBA w/TileFlrs, DualVanity, Quartz Ctops, Modern Chrome Fixtures & Tile Surround Showr! FamRm w/Contemporary Linear Gas FP! Custom Blinds & Window Treatments thru-out! Newly Finished 3rd Bdrm/Office w/Full Bath! Oversized 1 Car Gar! Tankless H2O Heatr! NEST Thermostats & Doorbell!
This property is off market, which means it's not currently listed for sale or rent on Zillow. This may be different from what's available on other websites or public sources.

