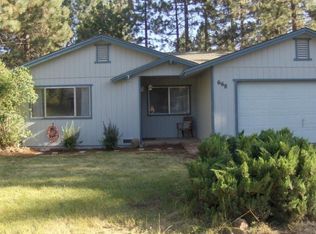Sold for $325,000
$325,000
676 Watson Rd, Chester, CA 96020
3beds
1,148sqft
Single Family Residence
Built in 1981
0.3 Acres Lot
$327,800 Zestimate®
$283/sqft
$1,981 Estimated rent
Home value
$327,800
Estimated sales range
Not available
$1,981/mo
Zestimate® history
Loading...
Owner options
Explore your selling options
What's special
Tucked away in a peaceful neighborhood just a short stroll from the serene P.G. & E. lake access trail, this delightful Chester home is perfect for those who love the outdoors and community living. Paddle out on a canoe or kayak, take a refreshing dip, or simply enjoy the beauty of your surroundings. Inside, you’ll find beautiful oak flooring throughout, newer vinyl windows, and a freshly painted interior that feels light, bright, and welcoming. The sunny kitchen with bar seating and dining area seamlessly opens to a spacious concrete patio—ideal for BBQs and lively gatherings. The fully fenced backyard is a haven for outdoor fun with space for gardening, a horseshoe pit, or a game of bocce. Two detached sheds offer flexibility: one is already set up as a cozy “she shed,” complete with power and a woodstove—perfect as a creative space, workshop, or studio. Bring all your toys—there’s an attached 2-car garage and a tall carport that can easily accommodate a fifth-wheel trailer or boat. Efficient F/A oil heating and a woodstove keep things toasty in the winter, while ceiling fans offer a breeze in the warmer months. Location perks abound: walk to schools, shops, Chester Park, and the Chester Ice Rink. Ride up Feather River Drive, cool off in the river beach, and savor the spirit of small-town festivities, from summer concerts to the beloved Christmas Tree lighting.
Zillow last checked: 8 hours ago
Listing updated: October 31, 2025 at 03:28pm
Listed by:
LINDA POHLER 530-258-9135,
COLDWELL BANKER KEHR/O'BRIEN (P)
Bought with:
OUT OF AREA OR NON MLS MEMBER, DRE #0
PLUMAS RECIPROCAL
, DRE #null
Source: Plumas AOR,MLS#: 20250771
Facts & features
Interior
Bedrooms & bathrooms
- Bedrooms: 3
- Bathrooms: 2
- Full bathrooms: 2
Heating
- Central, Forced Air, Propane
Cooling
- Ceiling Fan(s)
Appliances
- Included: Dishwasher, Disposal, Gas Oven, Gas Range, Other Water Heater
- Laundry: Washer Hookup, Electric Dryer Hookup
Features
- Gas Range Connection, Stall Shower, Tub Shower
- Flooring: Hardwood, Vinyl
- Windows: Double Pane Windows
- Has basement: No
- Has fireplace: Yes
- Fireplace features: Gas Log
Interior area
- Total interior livable area: 1,148 sqft
Property
Parking
- Total spaces: 4
- Parking features: Asphalt, Concrete, Off Street, RV Access/Parking, Attached Carport, Garage Door Opener
- Attached garage spaces: 2
- Carport spaces: 2
- Covered spaces: 4
- Details: Off-Street Parking, RV/Boat Parking
Features
- Levels: One
- Stories: 1
- Patio & porch: Patio, Porch
- Exterior features: Landscaping, Lighting, Porch, Patio, Private Yard
- Fencing: Wood,Partial
- Has view: Yes
- View description: Neighborhood
- Waterfront features: Walk to Water
Lot
- Size: 0.30 Acres
- Features: Level, Trees Large Size
- Topography: Level
- Residential vegetation: Mixed
Details
- Additional structures: Shed(s)
- Parcel number: 100321008
Construction
Type & style
- Home type: SingleFamily
- Property subtype: Single Family Residence
Materials
- Frame, Wood Siding, Stick Built
- Foundation: Concrete Perimeter
- Roof: Composition
Condition
- New construction: No
- Year built: 1981
Utilities & green energy
- Sewer: Public Sewer
- Water: Municipal Utility District
- Utilities for property: Propane, Sewer Available
Community & neighborhood
Security
- Security features: Carbon Monoxide Detector(s), Fire Detection System
Location
- Region: Chester
- Subdivision: Vision Lake
Other
Other facts
- Listing agreement: Exclusive Right To Sell
- Listing terms: Submit
- Road surface type: Paved
Price history
| Date | Event | Price |
|---|---|---|
| 10/31/2025 | Sold | $325,000-3%$283/sqft |
Source: | ||
| 10/6/2025 | Pending sale | $335,000$292/sqft |
Source: | ||
| 8/14/2025 | Price change | $335,000-4.3%$292/sqft |
Source: | ||
| 7/19/2025 | Listed for sale | $350,000$305/sqft |
Source: | ||
| 7/14/2025 | Pending sale | $350,000$305/sqft |
Source: | ||
Public tax history
| Year | Property taxes | Tax assessment |
|---|---|---|
| 2025 | $3,318 +24.8% | $286,947 +29% |
| 2024 | $2,658 +26.2% | $222,472 +18% |
| 2023 | $2,106 +0.3% | $188,536 +2% |
Find assessor info on the county website
Neighborhood: 96020
Nearby schools
GreatSchools rating
- 8/10Chester Elementary SchoolGrades: K-6Distance: 0.7 mi
- 4/10Chester Junior/Senior High SchoolGrades: 7-12Distance: 0.5 mi
- 1/10Indian Valley Elementary SchoolGrades: K-6Distance: 18.4 mi
Get pre-qualified for a loan
At Zillow Home Loans, we can pre-qualify you in as little as 5 minutes with no impact to your credit score.An equal housing lender. NMLS #10287.
