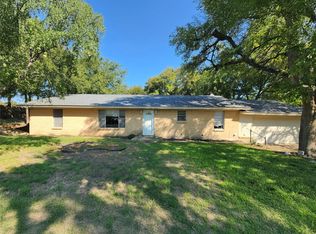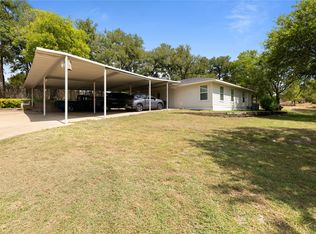Sold
Price Unknown
6760 Nine Mile Azle Rd, Fort Worth, TX 76135
3beds
1,545sqft
Single Family Residence
Built in 1984
1.14 Acres Lot
$339,200 Zestimate®
$--/sqft
$2,162 Estimated rent
Home value
$339,200
$315,000 - $366,000
$2,162/mo
Zestimate® history
Loading...
Owner options
Explore your selling options
What's special
Discover your very own retreat situated on just over an acre complete with your own privately gated entrance. With new flooring, fresh paint, and stylish fixtures throughout, new roof, with no carpet to worry about this home is move-in ready. As you enter, you'll feel right at home in the welcoming open layout that seamlessly combines comfort and style. The living area flows into a beautifully updated kitchen, featuring stainless steel appliances, and a large breakfast area perfect for all the family to gather. Need a little extra space to store a vehicle, boat or trailer, no worries, there is also a large covered area at the back of the property for extra coverage.
Step outside to find your own slice of paradise in the expansive backyard, perfect for children and pets to play freely. The highlight of this property is the large covered outdoor kitchen area, with ample room for entertaining friends and family year-round. Whether you're hosting summer barbecues or enjoying quiet evening under the stars, this space will surely impress.
With new flooring, fresh paint, and stylish fixtures throughout, this home is move-in ready. Don't miss your chance to own this beautifully remodeled retreat!
Zillow last checked: 8 hours ago
Listing updated: September 24, 2025 at 07:20am
Listed by:
Nathan Bowers 0671644,
AmbitionX Real Estate 817-601-1630
Bought with:
Sarah Lyons
CENTURY 21 Judge Fite Co.
Source: NTREIS,MLS#: 20897108
Facts & features
Interior
Bedrooms & bathrooms
- Bedrooms: 3
- Bathrooms: 2
- Full bathrooms: 2
Primary bedroom
- Features: En Suite Bathroom, Sitting Area in Primary, Walk-In Closet(s)
- Level: First
- Dimensions: 14 x 17
Bedroom
- Level: First
- Dimensions: 11 x 11
Bedroom
- Level: First
- Dimensions: 15 x 11
Primary bathroom
- Features: En Suite Bathroom
- Level: First
- Dimensions: 9 x 5
Other
- Level: First
- Dimensions: 8 x 5
Kitchen
- Features: Breakfast Bar, Built-in Features, Granite Counters, Pantry, Walk-In Pantry
- Level: First
- Dimensions: 19 x 12
Living room
- Features: Fireplace
- Level: First
- Dimensions: 19 x 17
Utility room
- Features: Linen Closet, Utility Room
- Level: First
- Dimensions: 8 x 13
Heating
- Central, Fireplace(s)
Cooling
- Central Air
Appliances
- Included: Dishwasher, Electric Range, Disposal, Microwave
- Laundry: Washer Hookup, Electric Dryer Hookup
Features
- Decorative/Designer Lighting Fixtures, Granite Counters
- Flooring: Vinyl
- Windows: Window Coverings
- Has basement: No
- Number of fireplaces: 1
- Fireplace features: Family Room, Free Standing, Wood Burning Stove
Interior area
- Total interior livable area: 1,545 sqft
Property
Parking
- Total spaces: 3
- Parking features: Attached Carport, Additional Parking, Circular Driveway, Covered, Driveway, Gated
- Carport spaces: 3
- Has uncovered spaces: Yes
Features
- Levels: One
- Stories: 1
- Patio & porch: Rear Porch, Deck, Covered
- Exterior features: Awning(s), Outdoor Grill
- Pool features: None
- Fencing: Fenced,Full
Lot
- Size: 1.14 Acres
- Features: Acreage, Back Yard, Lawn, Few Trees
- Residential vegetation: Grassed
Details
- Additional structures: Outbuilding, Outdoor Kitchen
- Parcel number: 04282728
Construction
Type & style
- Home type: SingleFamily
- Architectural style: Traditional,Detached
- Property subtype: Single Family Residence
Materials
- Brick
- Foundation: Pillar/Post/Pier
- Roof: Composition
Condition
- Year built: 1984
Utilities & green energy
- Sewer: Septic Tank
- Water: Community/Coop
- Utilities for property: Septic Available, Water Available
Community & neighborhood
Location
- Region: Fort Worth
- Subdivision: J Wilcox Abs #1728
Other
Other facts
- Listing terms: Cash,Conventional,FHA,VA Loan
Price history
| Date | Event | Price |
|---|---|---|
| 7/25/2025 | Sold | -- |
Source: NTREIS #20897108 Report a problem | ||
| 7/9/2025 | Pending sale | $349,900$226/sqft |
Source: NTREIS #20897108 Report a problem | ||
| 6/23/2025 | Contingent | $349,900$226/sqft |
Source: NTREIS #20897108 Report a problem | ||
| 6/17/2025 | Price change | $349,900-2.8%$226/sqft |
Source: NTREIS #20897108 Report a problem | ||
| 4/16/2025 | Listed for sale | $359,900+13.9%$233/sqft |
Source: NTREIS #20897108 Report a problem | ||
Public tax history
| Year | Property taxes | Tax assessment |
|---|---|---|
| 2024 | $4,638 -1.4% | $280,339 -4.7% |
| 2023 | $4,704 +5.4% | $294,082 +23.1% |
| 2022 | $4,464 +13.2% | $238,821 +14.3% |
Find assessor info on the county website
Neighborhood: 76135
Nearby schools
GreatSchools rating
- 8/10Eagle Heights Elementary SchoolGrades: K-4Distance: 0.8 mi
- 6/10Azle High SchoolGrades: 9-12Distance: 5.1 mi
Schools provided by the listing agent
- Elementary: Eagle Heights
- High: Azle
- District: Azle ISD
Source: NTREIS. This data may not be complete. We recommend contacting the local school district to confirm school assignments for this home.
Get a cash offer in 3 minutes
Find out how much your home could sell for in as little as 3 minutes with a no-obligation cash offer.
Estimated market value
$339,200

