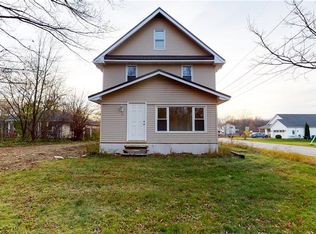Sold for $505,000
$505,000
6760 Pinar Rd, Harborcreek, PA 16421
4beds
2,301sqft
Single Family Residence
Built in 2025
10,454.4 Square Feet Lot
$521,100 Zestimate®
$219/sqft
$2,757 Estimated rent
Home value
$521,100
$443,000 - $615,000
$2,757/mo
Zestimate® history
Loading...
Owner options
Explore your selling options
What's special
Discover this custom-built Maleno home in desirable Harborcreek! The "Marcella" floor plan features an open layout with spacious rooms, including a massive primary suite. Enjoy the custom kitchen, perfect for entertaining, the stunning fireplace, luxury vinyl plank flooring, and designer touches throughout! With Maleno Builders' 2-year/10-year warranty and an energy efficiency package, this home offers peace of mind and savings. Don’t miss your chance to make this beautiful property yours—schedule a tour today!
Zillow last checked: 8 hours ago
Listing updated: October 21, 2025 at 02:16pm
Listed by:
Natalie Washburn (814)833-6516,
Maleno Real Estate
Bought with:
Coreen Scott, RS305669
Coldwell Banker Select - Airpo
Source: GEMLS,MLS#: 185638Originating MLS: Greater Erie Board Of Realtors
Facts & features
Interior
Bedrooms & bathrooms
- Bedrooms: 4
- Bathrooms: 3
- Full bathrooms: 2
- 1/2 bathrooms: 1
Primary bedroom
- Level: Second
- Dimensions: 21x13
Bedroom
- Level: Second
- Dimensions: 12x12
Bedroom
- Level: Second
- Dimensions: 11x12
Bedroom
- Level: Second
- Dimensions: 12x10
Dining room
- Level: First
- Dimensions: 10x17
Foyer
- Level: First
- Dimensions: 8x16
Other
- Level: Second
- Dimensions: 11x11
Other
- Level: Second
- Dimensions: 9x6
Half bath
- Level: First
- Dimensions: 5x6
Kitchen
- Description: Custom
- Level: First
- Dimensions: 17x15
Laundry
- Level: Second
- Dimensions: 6x7
Living room
- Level: First
- Dimensions: 16x17
Mud room
- Level: First
- Dimensions: 6x9
Office
- Level: First
- Dimensions: 14x11
Other
- Level: First
- Dimensions: 6x5
Other
- Level: Second
- Dimensions: 11x6
Heating
- Forced Air, Gas
Cooling
- Central Air
Appliances
- Included: Dishwasher, Disposal, Microwave
- Laundry: Electric Dryer Hookup
Features
- Cable TV
- Flooring: Carpet, Ceramic Tile, Vinyl
- Basement: Full
- Number of fireplaces: 1
- Fireplace features: Gas
Interior area
- Total structure area: 2,301
- Total interior livable area: 2,301 sqft
Property
Parking
- Total spaces: 2
- Parking features: Attached, Garage Door Opener
- Attached garage spaces: 2
Features
- Levels: Two
- Stories: 2
- Patio & porch: Patio, Porch
- Exterior features: Porch, Patio
Lot
- Size: 10,454 sqft
- Dimensions: 70 x 150 x 0 x 0
- Features: Level
Details
- Parcel number: 27062204.0029.07
- Zoning description: R-1
Construction
Type & style
- Home type: SingleFamily
- Architectural style: Two Story
- Property subtype: Single Family Residence
Materials
- Frame, Stone
- Roof: Asphalt
Condition
- New Construction
- New construction: Yes
- Year built: 2025
Details
- Warranty included: Yes
Utilities & green energy
- Sewer: Public Sewer
- Water: Public
- Utilities for property: Natural Gas Available
Community & neighborhood
Security
- Security features: Fire Alarm
Location
- Region: Harborcreek
HOA & financial
Other fees
- Deposit fee: $7,500
Other
Other facts
- Listing terms: Conventional
- Road surface type: Paved
Price history
| Date | Event | Price |
|---|---|---|
| 10/16/2025 | Sold | $505,000-1%$219/sqft |
Source: GEMLS #185638 Report a problem | ||
| 10/3/2025 | Pending sale | $509,900$222/sqft |
Source: GEMLS #185638 Report a problem | ||
| 7/1/2025 | Listed for sale | $509,900$222/sqft |
Source: GEMLS #185638 Report a problem | ||
Public tax history
| Year | Property taxes | Tax assessment |
|---|---|---|
| 2025 | $29 +2.9% | $1,020 |
| 2024 | $28 +8% | $1,020 |
| 2023 | $26 +2.8% | $1,020 |
Find assessor info on the county website
Neighborhood: 16421
Nearby schools
GreatSchools rating
- 8/10Clark El SchoolGrades: K-6Distance: 0.9 mi
- 7/10Harbor Creek Junior High SchoolGrades: 7-8Distance: 0.4 mi
- 6/10Harbor Creek Senior High SchoolGrades: 9-12Distance: 0.4 mi
Schools provided by the listing agent
- District: Harborcreek
Source: GEMLS. This data may not be complete. We recommend contacting the local school district to confirm school assignments for this home.
Get pre-qualified for a loan
At Zillow Home Loans, we can pre-qualify you in as little as 5 minutes with no impact to your credit score.An equal housing lender. NMLS #10287.
