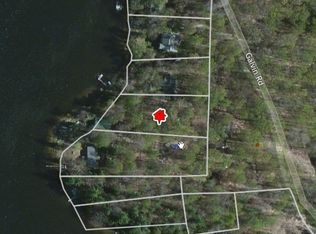Sold for $355,000 on 02/14/25
$355,000
6763 Galvin Rd, Traverse City, MI 49685
1beds
480sqft
Single Family Residence
Built in 1991
0.32 Acres Lot
$365,000 Zestimate®
$740/sqft
$1,325 Estimated rent
Home value
$365,000
$325,000 - $409,000
$1,325/mo
Zestimate® history
Loading...
Owner options
Explore your selling options
What's special
Discover a truly unique home, thoughtfully designed with both style and functionality in mind. Currently operating as a sought-after short-term rental, this fully furnished property is a standout retreat. Step inside to sustainable cork flooring throughout and an ultra-efficient electric mini-split system. The charming kitchen boasts butcher-block counters, a stylish charcoal tile backsplash, a stainless steel sink, and a vintage-inspired fridge that adds character and charm. The second non-conforming bedroom is a cozy loft with wood floors and a handcrafted ladder, perfect as an extra sleeping space or for additional storage. The main bedroom and private bathroom are tailored for accessibility, featuring an open cedar-lined closet, in-floor heating, and a roll-in shower. Ramps at both the front and rear entrances provide smooth access to and from the home. During warmer months, this property truly shines as your living space extends outdoors by nearly 50%! Enjoy two screened porches with decks, a fire pit for evenings under the stars, an outdoor shower and hot tub and a generator hook-up for convenience. The custom-built carport with smoked polycarbonate walls ensures privacy, while a dedicated electric hook-up makes it ideal for charging an electric vehicle or RV. This fully furnished gem is ready for its next owner to step right in and enjoy all it has to offer!
Zillow last checked: 8 hours ago
Listing updated: February 16, 2025 at 12:15pm
Listed by:
Haley Clack Cell:989-882-3738,
Peninsula Properties Realty 231-632-5448
Bought with:
Jennifer Mancini
Berkshire Hathaway HomeServices-Boyne City
Source: NGLRMLS,MLS#: 1928763
Facts & features
Interior
Bedrooms & bathrooms
- Bedrooms: 1
- Bathrooms: 1
- Full bathrooms: 1
- Main level bathrooms: 1
- Main level bedrooms: 1
Primary bedroom
- Level: Main
- Area: 154
- Dimensions: 14 x 11
Bedroom 2
- Level: Upper
- Area: 126
- Dimensions: 14 x 9
Primary bathroom
- Features: Shared
Dining room
- Level: Main
- Width: 8
Kitchen
- Level: Main
- Area: 98
- Dimensions: 14 x 7
Living room
- Level: Main
- Length: 19
Heating
- Heat Pump, Wood
Cooling
- Ductless, Electric
Appliances
- Included: Refrigerator, Oven/Range, Dishwasher, Microwave, Washer, Dryer, Exhaust Fan, Electric Water Heater
- Laundry: Main Level
Features
- Cathedral Ceiling(s), Bookcases, Pantry, Solarium/Sun Room, Loft, Solid Surface Counters, Ceiling Fan(s), Cable TV
- Flooring: Cork, Wood
- Basement: Crawl Space
- Has fireplace: Yes
- Fireplace features: Wood Burning, Stove
Interior area
- Total structure area: 480
- Total interior livable area: 480 sqft
- Finished area above ground: 480
- Finished area below ground: 0
Property
Parking
- Total spaces: 1
- Parking features: Carport, Concrete Floors, RV Access/Parking, Gravel
- Garage spaces: 1
- Has carport: Yes
- Details: RV Parking
Accessibility
- Accessibility features: Main Floor Access, Accessible Entrance, Accessible Approach with Ramp, Handicap Access
Features
- Levels: One
- Stories: 1
- Patio & porch: Deck, Screened
- Exterior features: Sidewalk, Rain Gutters
- Waterfront features: None
Lot
- Size: 0.32 Acres
- Dimensions: 94 x 137 x 110 x 136
- Features: Wooded, Landscaped, Metes and Bounds
Details
- Additional structures: None
- Parcel number: 0700102201
- Zoning description: Residential
- Other equipment: Dish TV
Construction
Type & style
- Home type: SingleFamily
- Property subtype: Single Family Residence
Materials
- Frame, Log Siding
- Roof: Metal
Condition
- New construction: No
- Year built: 1991
Utilities & green energy
- Sewer: Private Sewer
- Water: Private
Community & neighborhood
Security
- Security features: Smoke Detector(s)
Community
- Community features: None
Location
- Region: Traverse City
- Subdivision: None
HOA & financial
HOA
- Services included: None
Other
Other facts
- Listing agreement: Exclusive Right Sell
- Listing terms: Conventional,Cash
- Ownership type: Private Owner
- Road surface type: Gravel
Price history
| Date | Event | Price |
|---|---|---|
| 2/14/2025 | Sold | $355,000-9%$740/sqft |
Source: | ||
| 1/2/2025 | Pending sale | $389,900$812/sqft |
Source: | ||
| 11/7/2024 | Listing removed | $389,900$812/sqft |
Source: | ||
| 11/4/2024 | Listed for sale | $389,900+44.5%$812/sqft |
Source: | ||
| 10/22/2023 | Listing removed | -- |
Source: | ||
Public tax history
| Year | Property taxes | Tax assessment |
|---|---|---|
| 2025 | $2,868 +5.2% | $95,600 +33% |
| 2024 | $2,727 +5% | $71,900 +4.1% |
| 2023 | $2,597 +140.9% | $69,100 +18.1% |
Find assessor info on the county website
Neighborhood: 49685
Nearby schools
GreatSchools rating
- 5/10Silver Lake Elementary SchoolGrades: PK-5Distance: 1.3 mi
- 7/10West Middle SchoolGrades: 6-8Distance: 5.2 mi
- 1/10Traverse City High SchoolGrades: PK,9-12Distance: 8.6 mi
Schools provided by the listing agent
- District: Traverse City Area Public Schools
Source: NGLRMLS. This data may not be complete. We recommend contacting the local school district to confirm school assignments for this home.

Get pre-qualified for a loan
At Zillow Home Loans, we can pre-qualify you in as little as 5 minutes with no impact to your credit score.An equal housing lender. NMLS #10287.
