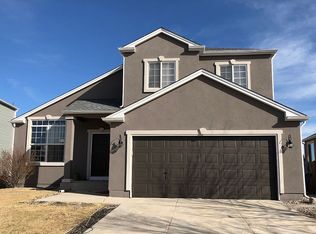Sold for $505,000
$505,000
6765 Akron Rd, Colorado Springs, CO 80923
4beds
2,584sqft
Single Family Residence
Built in 2002
5,728.14 Square Feet Lot
$488,900 Zestimate®
$195/sqft
$2,495 Estimated rent
Home value
$488,900
$464,000 - $513,000
$2,495/mo
Zestimate® history
Loading...
Owner options
Explore your selling options
What's special
Check out this 2 story single family home with a covered front porch in Stetson Hills. 3 bedrooms are upstairs (including the primary). An additional bedroom is located in the finished basement. Enjoy real hardwood flooring on the main level and luxury vinyl in the kitchen. The kitchen area has an island, stainless steel appliances, including a French door refrigerator, solid surface stone countertops, and a separate pantry. The main level powder room is next to the back hall coat closet and across from the main level laundry room. The great room adjoins the eat-in dining area with a bay window. Vaulted ceilings in the formal entry (with coat closet) and the great room let in tons of light. The front “flex” room can be used as a formal living, dining, office or playroom. The great room walks out to a large wood deck and stairs to the lower (2nd) deck area. There are white 6 panel doors, white trim, white vinyl windows, rounded wall corners and 2 inch blinds throughout the home. The finished light-and-bright basement has a large recreation area (16 ft long) with a wet bar and a separate counter/craft area with solid surface stone countertops. Enjoy the built-ins for your wine and mini fridges. There is also a separate bedroom with a walk in closet. Additionally, this room could be used as an exercise space or office. Off the family rec-room area is a 3/4 bathroom with free standing shower, linen closet. A big plus is a roomy unfinished storage area. Walk out from this main area to the covered composite deck with an added porch swing. The upstairs primary bedroom has a walk in closet and an attached 5 piece bathroom (features large soaking tub). The 2 other upstairs bedrooms share a guest bathroom with tub. This home has low maintenance siding, a fenced rear yard and a convenient storage shed. Central air conditioning will keep you cool in the summer months. There is also added storage and shelving in the 2 car attached garage. Close to shopping, dining and schools.
Zillow last checked: 8 hours ago
Listing updated: June 09, 2025 at 01:32am
Listed by:
Julie Sears 719-351-8783,
ERA Shields Real Estate,
Dawn Appleby 719-649-0765
Bought with:
Monica Shea CLHMS MRP RENE
Keller Williams Clients Choice Realty
Source: Pikes Peak MLS,MLS#: 4753643
Facts & features
Interior
Bedrooms & bathrooms
- Bedrooms: 4
- Bathrooms: 4
- Full bathrooms: 2
- 3/4 bathrooms: 1
- 1/2 bathrooms: 1
Primary bedroom
- Level: Upper
- Area: 168 Square Feet
- Dimensions: 14 x 12
Heating
- Forced Air, Natural Gas
Cooling
- Ceiling Fan(s), Central Air
Appliances
- Included: Dishwasher, Disposal, Exhaust Fan, Microwave, Range, Refrigerator, Self Cleaning Oven, Humidifier
- Laundry: Electric Hook-up, Main Level
Features
- 5-Pc Bath, 6-Panel Doors, 9Ft + Ceilings, Great Room, Vaulted Ceiling(s), Pantry, Wet Bar
- Flooring: Carpet, Vinyl/Linoleum, Wood
- Windows: Window Coverings
- Basement: Full,Partially Finished
- Has fireplace: No
- Fireplace features: None
Interior area
- Total structure area: 2,584
- Total interior livable area: 2,584 sqft
- Finished area above ground: 1,669
- Finished area below ground: 915
Property
Parking
- Total spaces: 2
- Parking features: Attached, Garage Door Opener, Concrete Driveway
- Attached garage spaces: 2
Features
- Levels: Two
- Stories: 2
- Patio & porch: Composite, Covered, Wood Deck, See Prop Desc Remarks
- Exterior features: Auto Sprinkler System
- Fencing: Back Yard
Lot
- Size: 5,728 sqft
- Features: Level, HOA Required $
Details
- Parcel number: 5318417005
Construction
Type & style
- Home type: SingleFamily
- Property subtype: Single Family Residence
Materials
- Alum/Vinyl/Steel, Framed on Lot
- Roof: Composite Shingle
Condition
- Existing Home
- New construction: No
- Year built: 2002
Utilities & green energy
- Water: Municipal
- Utilities for property: Cable Available, Electricity Connected, Natural Gas Connected, Phone Available
Community & neighborhood
Security
- Security features: Security System
Location
- Region: Colorado Springs
HOA & financial
HOA
- Has HOA: Yes
- HOA fee: $55 quarterly
Other
Other facts
- Listing terms: Cash,Conventional,FHA,VA Loan
Price history
| Date | Event | Price |
|---|---|---|
| 8/12/2025 | Listing removed | $2,525$1/sqft |
Source: Zillow Rentals Report a problem | ||
| 8/5/2025 | Price change | $2,525-5.6%$1/sqft |
Source: Zillow Rentals Report a problem | ||
| 7/21/2025 | Listed for rent | $2,675$1/sqft |
Source: Zillow Rentals Report a problem | ||
| 6/6/2025 | Sold | $505,000+2%$195/sqft |
Source: | ||
| 5/23/2025 | Pending sale | $495,000$192/sqft |
Source: | ||
Public tax history
| Year | Property taxes | Tax assessment |
|---|---|---|
| 2024 | $1,572 +18.1% | $31,980 |
| 2023 | $1,331 -4.1% | $31,980 +40.1% |
| 2022 | $1,387 | $22,830 -2.8% |
Find assessor info on the county website
Neighborhood: Powers
Nearby schools
GreatSchools rating
- 7/10Ridgeview Elementary SchoolGrades: PK-5Distance: 0.6 mi
- 7/10Skyview Middle SchoolGrades: 6-8Distance: 0.6 mi
- 4/10Vista Ridge High SchoolGrades: 9-12Distance: 1.2 mi
Schools provided by the listing agent
- Elementary: Ridgeview
- District: Falcon-49
Source: Pikes Peak MLS. This data may not be complete. We recommend contacting the local school district to confirm school assignments for this home.
Get a cash offer in 3 minutes
Find out how much your home could sell for in as little as 3 minutes with a no-obligation cash offer.
Estimated market value$488,900
Get a cash offer in 3 minutes
Find out how much your home could sell for in as little as 3 minutes with a no-obligation cash offer.
Estimated market value
$488,900
