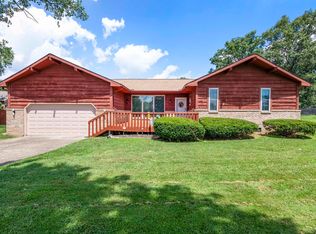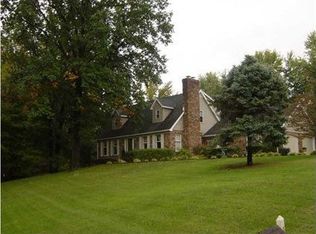Closed
$290,000
6766 Sharon Rd, Newburgh, IN 47630
4beds
2,540sqft
Single Family Residence
Built in 1979
0.29 Acres Lot
$319,500 Zestimate®
$--/sqft
$2,420 Estimated rent
Home value
$319,500
$304,000 - $335,000
$2,420/mo
Zestimate® history
Loading...
Owner options
Explore your selling options
What's special
Beautifully updated 4 BR, 2.1 BA tri-level style home featuring a sizable 2.5 car attached garage with plenty of room to open vehicle doors. Striking vaulted ceiling foyer opens to a large living room, dining room, and kitchen with gorgeous wood look pergo flooring throughout this level. Updated kitchen is outfitted with stainless steel appliances, a convenient prep island and pantry closet. The home features upgraded replacement Pella casement windows throughout with 2" blinds. Roomy primary bedroom with ensuite bath and double wall closet. The hall bath serving the other two bedrooms on this level offers a tub/shower and granite top vanity. The finished basement offers a charming, wood burning fireplace and wet bar in the family room, a 4th bedroom, a half bath with laundry closet, and a wide staircase leading to the serene back yard. The backyard is enclosed by a new wooden fence and features a patio with a lovely pergola and mature landscaping. Home is equipped with an ADT security system including window and door sensors. Water softener is rented through Culligan and service can be continued for $26/month. A new water heater was installed in 2021, and the home has affordable utility costs. Sqftg is per appraisal.
Zillow last checked: 8 hours ago
Listing updated: April 10, 2023 at 11:53am
Listed by:
Becky Ismail Office:812-858-2400,
ERA FIRST ADVANTAGE REALTY, INC
Bought with:
Denise Jarboe, RB20000819
KELLER WILLIAMS CAPITAL REALTY
Source: IRMLS,MLS#: 202307299
Facts & features
Interior
Bedrooms & bathrooms
- Bedrooms: 4
- Bathrooms: 3
- Full bathrooms: 2
- 1/2 bathrooms: 1
Bedroom 1
- Level: Upper
Bedroom 2
- Level: Upper
Heating
- Electric, Forced Air
Cooling
- Central Air
Appliances
- Included: Dishwasher, Microwave, Refrigerator, Electric Range, Electric Water Heater
Features
- 1st Bdrm En Suite, Ceiling Fan(s), Vaulted Ceiling(s), Entrance Foyer, Kitchen Island, Stand Up Shower, Tub/Shower Combination, Formal Dining Room
- Windows: Window Treatments
- Basement: Partial,Finished
- Number of fireplaces: 1
- Fireplace features: Wood Burning, Basement
Interior area
- Total structure area: 2,540
- Total interior livable area: 2,540 sqft
- Finished area above ground: 1,657
- Finished area below ground: 883
Property
Parking
- Total spaces: 2.5
- Parking features: Attached, Garage Door Opener, Concrete
- Attached garage spaces: 2.5
- Has uncovered spaces: Yes
Features
- Levels: Tri-Level
- Patio & porch: Patio, Porch Covered
- Fencing: Full,Wood
Lot
- Size: 0.29 Acres
- Dimensions: 92x138
- Features: Irregular Lot, Level, Sloped, Landscaped
Details
- Parcel number: 871236104023.000019
Construction
Type & style
- Home type: SingleFamily
- Property subtype: Single Family Residence
Materials
- Brick
- Roof: Shingle
Condition
- New construction: No
- Year built: 1979
Utilities & green energy
- Sewer: Public Sewer
- Water: Public, Indiana American Water Co
Community & neighborhood
Security
- Security features: Security System
Location
- Region: Newburgh
- Subdivision: Sudamar Heights
Other
Other facts
- Listing terms: Cash,Conventional,FHA,VA Loan
Price history
| Date | Event | Price |
|---|---|---|
| 4/7/2023 | Sold | $290,000+1.8% |
Source: | ||
| 3/14/2023 | Pending sale | $285,000 |
Source: | ||
| 3/14/2023 | Listed for sale | $285,000+32.6% |
Source: | ||
| 6/30/2017 | Sold | $214,900 |
Source: | ||
| 5/17/2017 | Listed for sale | $214,900$85/sqft |
Source: FC TUCKER EMGE REALTORS #201721632 Report a problem | ||
Public tax history
| Year | Property taxes | Tax assessment |
|---|---|---|
| 2024 | $1,731 +27.8% | $248,300 +2.6% |
| 2023 | $1,354 +34.6% | $241,900 +4.8% |
| 2022 | $1,006 +12.9% | $230,800 +23.9% |
Find assessor info on the county website
Neighborhood: 47630
Nearby schools
GreatSchools rating
- 8/10Yankeetown Elementary SchoolGrades: K-5Distance: 4.7 mi
- 9/10Castle North Middle SchoolGrades: 6-8Distance: 2.6 mi
- 9/10Castle High SchoolGrades: 9-12Distance: 2.1 mi
Schools provided by the listing agent
- Elementary: Sharon
- Middle: Castle South
- High: Castle
- District: Warrick County School Corp.
Source: IRMLS. This data may not be complete. We recommend contacting the local school district to confirm school assignments for this home.
Get pre-qualified for a loan
At Zillow Home Loans, we can pre-qualify you in as little as 5 minutes with no impact to your credit score.An equal housing lender. NMLS #10287.
Sell for more on Zillow
Get a Zillow Showcase℠ listing at no additional cost and you could sell for .
$319,500
2% more+$6,390
With Zillow Showcase(estimated)$325,890

