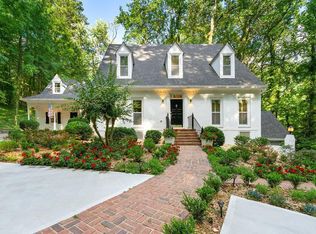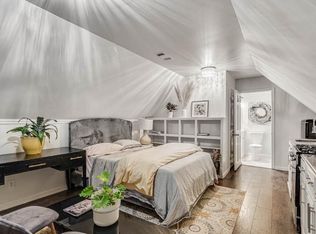Charming Full Brick Cape Cod sits on approx. 1.06 Acres w/ many recent Upgrades! Long/Wide Driveway to Back Entry Attached 2Car Garage & Storage Area. Lg Formal Dining, Formal Living Room, Den, Kitchen & Master on Main. Upstairs Oversized Secondary Bedrooms, Master Suite & Exterior Entry Private Office. Terrace Level features In-Law Suite w/ Kitchen, Living Room, Dining Area, Bedroom, Full Bath & Covered Screened In Porch. Paver Patio & Deck Overlook Spacious Backyard w/ Fenced Side Yard. Don't Miss Out on this Conveniently Located Home in Atlanta w/ Excellent School District!
This property is off market, which means it's not currently listed for sale or rent on Zillow. This may be different from what's available on other websites or public sources.

