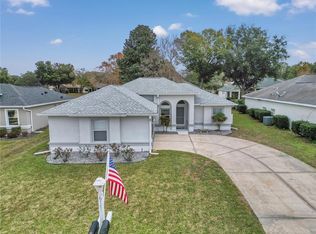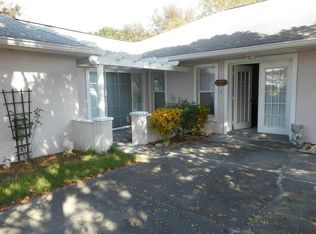Sold for $219,900
$219,900
6767 SW 114th Street Rd, Ocala, FL 34476
2beds
1,550sqft
Single Family Residence
Built in 1997
5,663 Square Feet Lot
$216,200 Zestimate®
$142/sqft
$1,660 Estimated rent
Home value
$216,200
$195,000 - $240,000
$1,660/mo
Zestimate® history
Loading...
Owner options
Explore your selling options
What's special
New Roof 2/2025 New Stove, Fridge, Dishwasher, Garbage disposal, and water heater- Just Updated & Move in ready. Light & Bright floor plan in this Coventry model with the courtyard, Screened room, fully enclosed back patio / bonus room, Small fenced area in back fir your fur baby. Large open kitchen & dining area, huge living room & large bedrooms. come check it out!
Zillow last checked: 8 hours ago
Listing updated: September 10, 2025 at 08:36pm
Listing Provided by:
Scott Kiefer 352-812-3645,
KIEFER REALTY, PA 352-861-6000
Bought with:
Scott Kiefer, 3020554
KIEFER REALTY, PA
Source: Stellar MLS,MLS#: OM696961 Originating MLS: Ocala - Marion
Originating MLS: Ocala - Marion

Facts & features
Interior
Bedrooms & bathrooms
- Bedrooms: 2
- Bathrooms: 2
- Full bathrooms: 2
Primary bedroom
- Features: Walk-In Closet(s)
- Level: First
- Area: 256 Square Feet
- Dimensions: 16x16
Kitchen
- Level: First
- Area: 256 Square Feet
- Dimensions: 16x16
Living room
- Level: First
- Area: 336 Square Feet
- Dimensions: 24x14
Heating
- Central, Electric
Cooling
- Central Air
Appliances
- Included: Dishwasher, Disposal, Range, Refrigerator
- Laundry: Inside
Features
- Ceiling Fan(s), Eating Space In Kitchen, High Ceilings, Kitchen/Family Room Combo, Thermostat, Walk-In Closet(s)
- Flooring: Carpet, Ceramic Tile, Laminate
- Has fireplace: No
Interior area
- Total structure area: 1,990
- Total interior livable area: 1,550 sqft
Property
Parking
- Total spaces: 1
- Parking features: Garage - Attached
- Attached garage spaces: 1
- Details: Garage Dimensions: 22x16
Features
- Levels: One
- Stories: 1
- Exterior features: Lighting, Rain Gutters
- Has view: Yes
- View description: City
Lot
- Size: 5,663 sqft
- Features: Cleared
Details
- Parcel number: 7021002016
- Zoning: PUD
- Special conditions: Real Estate Owned
Construction
Type & style
- Home type: SingleFamily
- Property subtype: Single Family Residence
Materials
- Block
- Foundation: Concrete Perimeter
- Roof: Shingle
Condition
- Completed
- New construction: No
- Year built: 1997
Utilities & green energy
- Sewer: Public Sewer
- Water: Public
- Utilities for property: Cable Connected, Electricity Connected, Sewer Connected
Community & neighborhood
Community
- Community features: Association Recreation - Owned, Clubhouse, Dog Park, Gated Community - Guard, Golf Carts OK, Irrigation-Reclaimed Water, Park, Pool, Racquetball, Restaurant, Tennis Court(s)
Senior living
- Senior community: Yes
Location
- Region: Ocala
- Subdivision: OAK RUN BAYTREE GREENS
HOA & financial
HOA
- Has HOA: Yes
- HOA fee: $194 monthly
- Amenities included: Clubhouse, Gated, Park, Pickleball Court(s), Pool, Racquetball, Recreation Facilities, Sauna, Shuffleboard Court, Wheelchair Access
- Services included: 24-Hour Guard, Private Road, Recreational Facilities
- Association name: Oak Run/ Decca
- Association phone: 352-854-6210
Other fees
- Pet fee: $0 monthly
Other financial information
- Total actual rent: 0
Other
Other facts
- Listing terms: Cash,Conventional,FHA,USDA Loan,VA Loan
- Ownership: Fee Simple
- Road surface type: Paved, Asphalt
Price history
| Date | Event | Price |
|---|---|---|
| 9/9/2025 | Sold | $219,900+71.7%$142/sqft |
Source: | ||
| 7/26/2024 | Sold | $128,100+42.3%$83/sqft |
Source: Public Record Report a problem | ||
| 8/9/2002 | Sold | $90,000$58/sqft |
Source: Public Record Report a problem | ||
Public tax history
| Year | Property taxes | Tax assessment |
|---|---|---|
| 2024 | $3,095 +5% | $163,348 +10% |
| 2023 | $2,947 +14.6% | $148,498 +10% |
| 2022 | $2,571 +11.2% | $134,998 +10% |
Find assessor info on the county website
Neighborhood: 34476
Nearby schools
GreatSchools rating
- 4/10Marion Oaks Elementary SchoolGrades: PK-5Distance: 2.7 mi
- 3/10Horizon Academy At Marion OaksGrades: 5-8Distance: 4.3 mi
- 4/10West Port High SchoolGrades: 9-12Distance: 6.8 mi
Get a cash offer in 3 minutes
Find out how much your home could sell for in as little as 3 minutes with a no-obligation cash offer.
Estimated market value$216,200
Get a cash offer in 3 minutes
Find out how much your home could sell for in as little as 3 minutes with a no-obligation cash offer.
Estimated market value
$216,200

