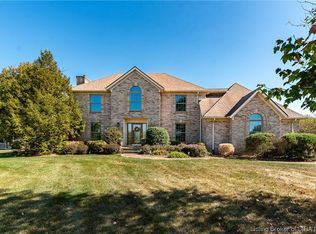Sold for $436,000 on 12/11/23
$436,000
6768 Ridge Pointe Way, Charlestown, IN 47111
3beds
3,267sqft
Single Family Residence
Built in 1993
1.68 Acres Lot
$479,400 Zestimate®
$133/sqft
$2,771 Estimated rent
Home value
$479,400
$455,000 - $503,000
$2,771/mo
Zestimate® history
Loading...
Owner options
Explore your selling options
What's special
Opportunities for ownership are few and far between in the highly sought after, Stonebridge subdivision! Cul-de-sac lot is beautifully situated on 1.68 park like acres. Grand, two-story foyer provides direct access to formal dining and formal living or study. Great room boasts gas fireplace with built-in shelving, and double patio doors allowing an abundance of natural light. Opening directly to kitchen, enjoy gorgeous upgraded cabinetry, a full compliment of stainless appliances, granite countertops, and large center island creating additional eat-in space. Powder room and laundry/mud room conveniently round out the main level (washer and dryer included). Master bedroom features tray ceiling, his and her walk-in closets, jetted tub/separate shower, and an add. bonus/flex space room hidden away making this the perfect quiet place for an office. Full, finished basement provides oversized living area, currently being used as family room and exercise area, plus additional half bath and storage space. Oversized patio area walks out directly to hot tub, heated salt-water pool, and adorable pool house/shed. Fenced, super private, the perfect space for all season enjoyment. Driveway has been freshly paved, and features an additional parking pad. Meticulously maintained home, roof is only two months old!
Zillow last checked: 8 hours ago
Listing updated: December 12, 2023 at 10:26am
Listed by:
Heather Robinson,
eXp Realty, LLC
Bought with:
Staci Flispart, RB16000808
Lopp Real Estate Brokers
Source: SIRA,MLS#: 2023011468 Originating MLS: Southern Indiana REALTORS Association
Originating MLS: Southern Indiana REALTORS Association
Facts & features
Interior
Bedrooms & bathrooms
- Bedrooms: 3
- Bathrooms: 4
- Full bathrooms: 2
- 1/2 bathrooms: 2
Heating
- Heat Pump
Cooling
- Central Air
Appliances
- Included: Dryer, Dishwasher, Disposal, Microwave, Oven, Range, Refrigerator, Water Softener, Washer
- Laundry: Main Level, Laundry Room
Features
- Ceramic Bath, Ceiling Fan(s), Separate/Formal Dining Room, Entrance Foyer, Kitchen Island, Bath in Primary Bedroom, Mud Room, Utility Room, Vaulted Ceiling(s), Walk-In Closet(s)
- Windows: Thermal Windows
- Basement: Full,Finished
- Number of fireplaces: 1
- Fireplace features: Gas
Interior area
- Total structure area: 3,267
- Total interior livable area: 3,267 sqft
- Finished area above ground: 2,182
- Finished area below ground: 1,085
Property
Parking
- Total spaces: 2
- Parking features: Attached, Garage, Garage Door Opener
- Attached garage spaces: 2
- Details: Off Street
Features
- Levels: Two
- Stories: 2
- Patio & porch: Covered, Patio, Porch
- Exterior features: Fence, Hot Tub/Spa, Landscaping, Porch, Patio
- Pool features: In Ground, Pool
- Has spa: Yes
- Fencing: Yard Fenced
Lot
- Size: 1.68 Acres
- Features: Cul-De-Sac, Secluded
Details
- Additional structures: Shed(s)
- Parcel number: 100309400111000003
- Zoning: Residential
- Zoning description: Residential
Construction
Type & style
- Home type: SingleFamily
- Architectural style: Two Story
- Property subtype: Single Family Residence
Materials
- Brick, Frame
- Foundation: Poured
Condition
- Resale
- New construction: No
- Year built: 1993
Utilities & green energy
- Sewer: Septic Tank
- Water: Connected, Public
Community & neighborhood
Location
- Region: Charlestown
- Subdivision: Stonebridge
Other
Other facts
- Listing terms: Cash,FHA,USDA Loan,VA Loan
Price history
| Date | Event | Price |
|---|---|---|
| 12/11/2023 | Sold | $436,000+2.6%$133/sqft |
Source: | ||
| 11/2/2023 | Pending sale | $424,900$130/sqft |
Source: | ||
| 11/1/2023 | Listed for sale | $424,900+30.7%$130/sqft |
Source: | ||
| 5/25/2017 | Sold | $325,000$99/sqft |
Source: | ||
Public tax history
| Year | Property taxes | Tax assessment |
|---|---|---|
| 2024 | $3,381 +4.9% | $415,200 -0.1% |
| 2023 | $3,223 +15.5% | $415,700 +11.8% |
| 2022 | $2,790 -0.4% | $371,800 +11.1% |
Find assessor info on the county website
Neighborhood: 47111
Nearby schools
GreatSchools rating
- 7/10Jonathan Jennings Elementary SchoolGrades: 3-5Distance: 2.1 mi
- 8/10Charlestown Middle SchoolGrades: 6-8Distance: 1.4 mi
- 5/10Charlestown Senior High SchoolGrades: 9-12Distance: 2.7 mi

Get pre-qualified for a loan
At Zillow Home Loans, we can pre-qualify you in as little as 5 minutes with no impact to your credit score.An equal housing lender. NMLS #10287.
Sell for more on Zillow
Get a free Zillow Showcase℠ listing and you could sell for .
$479,400
2% more+ $9,588
With Zillow Showcase(estimated)
$488,988