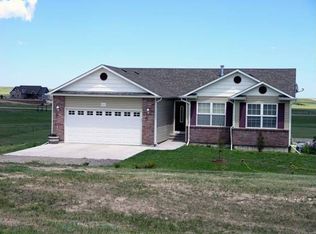
Sold
Price Unknown
6769 Sundance Loop, Cheyenne, WY 82009
5beds
3,154sqft
Rural Residential, Residential
Built in 2005
5.07 Acres Lot
$710,600 Zestimate®
$--/sqft
$3,279 Estimated rent
Home value
$710,600
$675,000 - $753,000
$3,279/mo
Zestimate® history
Loading...
Owner options
Explore your selling options
What's special
Zillow last checked: 8 hours ago
Listing updated: August 25, 2025 at 10:26am
Listed by:
Michael Hord 307-214-6549,
Platinum Real Estate
Bought with:
Michael Hord
Platinum Real Estate
Source: Cheyenne BOR,MLS#: 97483
Facts & features
Interior
Bedrooms & bathrooms
- Bedrooms: 5
- Bathrooms: 3
- Full bathrooms: 2
- 3/4 bathrooms: 1
- Main level bathrooms: 2
Primary bedroom
- Level: Main
- Area: 182
- Dimensions: 13 x 14
Bedroom 2
- Level: Main
- Area: 132
- Dimensions: 11 x 12
Bedroom 3
- Level: Main
- Area: 132
- Dimensions: 11 x 12
Bedroom 4
- Level: Basement
- Area: 100
- Dimensions: 10 x 10
Bedroom 5
- Level: Basement
- Area: 156
- Dimensions: 12 x 13
Bathroom 1
- Features: Full
- Level: Main
Bathroom 2
- Features: Full
- Level: Main
Bathroom 3
- Features: 3/4
- Level: Basement
Dining room
- Level: Main
- Area: 96
- Dimensions: 8 x 12
Family room
- Level: Basement
- Area: 572
- Dimensions: 22 x 26
Kitchen
- Level: Basement
- Area: 240
- Dimensions: 12 x 20
Living room
- Level: Main
- Area: 240
- Dimensions: 12 x 20
Basement
- Area: 1569
Heating
- Forced Air, Natural Gas
Cooling
- Central Air
Appliances
- Included: Dishwasher, Disposal, Microwave, Range
- Laundry: In Basement
Features
- Eat-in Kitchen, Pantry, Rec Room, Vaulted Ceiling(s), Wet Bar
- Basement: Partially Finished
- Number of fireplaces: 1
- Fireplace features: One, Gas
Interior area
- Total structure area: 3,154
- Total interior livable area: 3,154 sqft
- Finished area above ground: 1,585
Property
Parking
- Total spaces: 3
- Parking features: 3 Car Attached
- Attached garage spaces: 3
Accessibility
- Accessibility features: None
Features
- Patio & porch: Deck
- Exterior features: Dog Run, Sprinkler System
- Has spa: Yes
- Spa features: Bath
- Fencing: Back Yard
Lot
- Size: 5.07 Acres
- Features: Pasture
Details
- Additional structures: Barn(s), Corral(s)
- Parcel number: 14661220601400
- Special conditions: None of the Above
- Horses can be raised: Yes
Construction
Type & style
- Home type: SingleFamily
- Architectural style: Ranch
- Property subtype: Rural Residential, Residential
Materials
- Vinyl Siding, Stone
- Foundation: Basement
- Roof: Composition/Asphalt
Condition
- New construction: No
- Year built: 2005
Utilities & green energy
- Electric: High West Energy
- Gas: Black Hills Energy
- Sewer: Septic Tank
- Water: Well
Community & neighborhood
Location
- Region: Cheyenne
- Subdivision: Heritage Hills
HOA & financial
HOA
- Has HOA: Yes
- HOA fee: $15 monthly
- Services included: Road Maintenance
Other
Other facts
- Listing agreement: N
- Listing terms: Consider All
Price history
| Date | Event | Price |
|---|---|---|
| 6/13/2025 | Sold | -- |
Source: | ||
| 9/28/2022 | Sold | -- |
Source: | ||
| 8/29/2022 | Pending sale | $630,000$200/sqft |
Source: | ||
| 7/1/2022 | Listed for sale | $630,000$200/sqft |
Source: | ||
| 6/17/2022 | Pending sale | $630,000$200/sqft |
Source: | ||
Public tax history
| Year | Property taxes | Tax assessment |
|---|---|---|
| 2024 | $3,143 -2% | $49,765 +2% |
| 2023 | $3,206 +15% | $48,784 +17.6% |
| 2022 | $2,788 +6.9% | $41,500 +7.1% |
Find assessor info on the county website
Neighborhood: 82009
Nearby schools
GreatSchools rating
- 6/10Meadowlark ElementaryGrades: 5-6Distance: 3.1 mi
- 3/10Carey Junior High SchoolGrades: 7-8Distance: 4.3 mi
- 4/10East High SchoolGrades: 9-12Distance: 4.5 mi