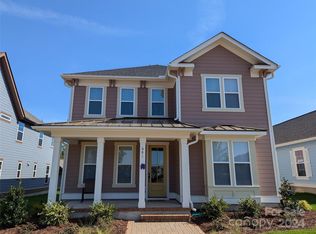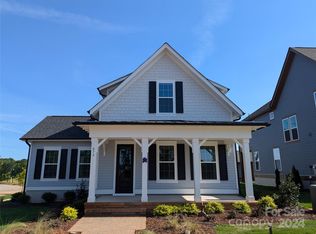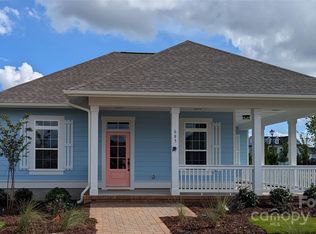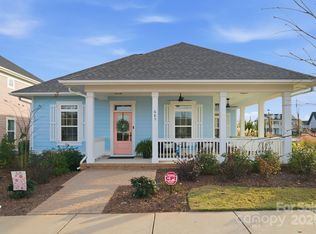Closed
$604,318
677 Digby Rd #532, Rock Hill, SC 29730
3beds
2,896sqft
Single Family Residence
Built in 2024
0.15 Acres Lot
$611,900 Zestimate®
$209/sqft
$2,917 Estimated rent
Home value
$611,900
$569,000 - $655,000
$2,917/mo
Zestimate® history
Loading...
Owner options
Explore your selling options
What's special
NEW CONSRUCTION IN ROCK HILL! This is Luxury living at it's finest! The Atticas is a three bedroom floor plan with enlarged study and under-stair storage, with a beautiful living area that features a butler's pantry, breakfast nook, and formal dining room. Upstairs, you'll be able to retreat to a loft that would be perfect for a media room, game room, or even a hobby area. With spacious bedrooms, large windows for natural light, and plenty of space, the Atticas is a wonderfully well designed plan in the heart of a growing community.
Riverwalk features plenty of outdoor spaces to explore. Come thrive in an exciting new neighborhood!
Zillow last checked: 8 hours ago
Listing updated: September 01, 2024 at 11:15am
Listing Provided by:
Anthony Boucher aboucher@avenciahomes.com,
Avencia Homes
Bought with:
Cindy Belcher
Coldwell Banker Realty
Source: Canopy MLS as distributed by MLS GRID,MLS#: 4122451
Facts & features
Interior
Bedrooms & bathrooms
- Bedrooms: 3
- Bathrooms: 3
- Full bathrooms: 2
- 1/2 bathrooms: 1
Primary bedroom
- Level: Upper
Primary bedroom
- Level: Upper
Bedroom s
- Level: Upper
Bedroom s
- Level: Upper
Bedroom s
- Level: Upper
Bedroom s
- Level: Upper
Bathroom full
- Level: Upper
Bathroom half
- Level: Main
Bathroom full
- Level: Upper
Bathroom half
- Level: Main
Kitchen
- Level: Main
Kitchen
- Level: Main
Laundry
- Level: Upper
Laundry
- Level: Upper
Loft
- Level: Upper
Loft
- Level: Upper
Office
- Level: Main
Office
- Level: Main
Heating
- Central, Natural Gas, Zoned
Cooling
- Ceiling Fan(s), Central Air, Zoned
Appliances
- Included: Dishwasher, Disposal, Gas Range, Gas Water Heater, Tankless Water Heater
- Laundry: Upper Level
Features
- Drop Zone, Soaking Tub, Kitchen Island, Open Floorplan
- Flooring: Carpet, Tile, Vinyl
- Has basement: No
Interior area
- Total structure area: 2,896
- Total interior livable area: 2,896 sqft
- Finished area above ground: 2,896
- Finished area below ground: 0
Property
Parking
- Total spaces: 3
- Parking features: Detached Garage, Garage on Main Level
- Garage spaces: 3
Features
- Levels: Two
- Stories: 2
- Patio & porch: Covered, Front Porch, Rear Porch
- Pool features: Community
- Waterfront features: Paddlesport Launch Site - Community
- Body of water: Catawba River
Lot
- Size: 0.15 Acres
- Features: Level
Details
- Parcel number: 6620802236
- Zoning: MP-R
- Special conditions: Standard
Construction
Type & style
- Home type: SingleFamily
- Property subtype: Single Family Residence
Materials
- Fiber Cement
- Foundation: Pillar/Post/Pier, Slab
- Roof: Shingle
Condition
- New construction: Yes
- Year built: 2024
Details
- Builder model: Atticas Upcountry Millhouse
- Builder name: Avencia Homes
Utilities & green energy
- Sewer: Public Sewer
- Water: City
- Utilities for property: Cable Available, Electricity Connected, Fiber Optics, Underground Utilities
Community & neighborhood
Security
- Security features: Smoke Detector(s)
Community
- Community features: Playground, Walking Trails
Location
- Region: Rock Hill
- Subdivision: Riverwalk
HOA & financial
HOA
- Has HOA: Yes
- HOA fee: $969 annually
- Association name: William Douglas
Other
Other facts
- Listing terms: Cash,Conventional,Other - See Remarks
- Road surface type: Concrete, Paved
Price history
| Date | Event | Price |
|---|---|---|
| 8/30/2024 | Sold | $604,318+1%$209/sqft |
Source: | ||
| 7/14/2024 | Pending sale | $598,518$207/sqft |
Source: | ||
| 5/25/2024 | Price change | $598,518+3.4%$207/sqft |
Source: | ||
| 3/25/2024 | Listed for sale | $578,810$200/sqft |
Source: | ||
Public tax history
Tax history is unavailable.
Neighborhood: 29730
Nearby schools
GreatSchools rating
- 6/10Independence Elementary SchoolGrades: PK-5Distance: 4.3 mi
- 4/10W. C. Sullivan Middle SchoolGrades: 6-8Distance: 2.2 mi
- 4/10Rock Hill High SchoolGrades: 9-12Distance: 4.6 mi
Schools provided by the listing agent
- Elementary: Independence
- Middle: Sullivan
- High: Rock Hill
Source: Canopy MLS as distributed by MLS GRID. This data may not be complete. We recommend contacting the local school district to confirm school assignments for this home.
Get a cash offer in 3 minutes
Find out how much your home could sell for in as little as 3 minutes with a no-obligation cash offer.
Estimated market value
$611,900



