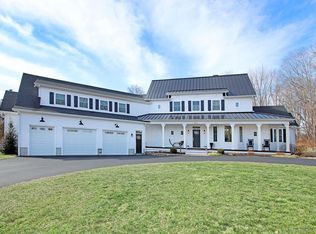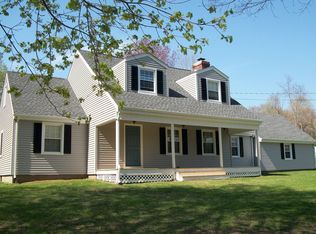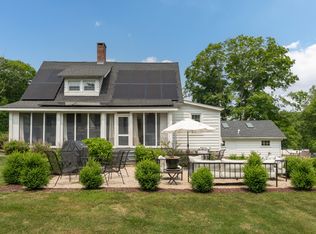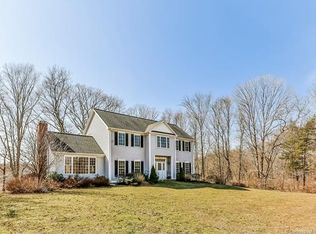Sold for $730,000
$730,000
677 Durham Road, Madison, CT 06443
3beds
2,112sqft
Single Family Residence
Built in 2022
0.85 Acres Lot
$707,400 Zestimate®
$346/sqft
$4,354 Estimated rent
Home value
$707,400
$672,000 - $743,000
$4,354/mo
Zestimate® history
Loading...
Owner options
Explore your selling options
What's special
Absolutely pristine and Stunning 3-Bed, 2.5-Bath Home Built in 2022 - Immaculate and Move-In Ready! This exquisite home just had a pristine inspection with no issues. Welcome to this beautifully maintained 3-bedroom, 2.5-bathroom home, built in 2022 and designed for modern living. From the moment you step inside, you'll be impressed by the open floor plan that seamlessly blends living, dining, and kitchen spaces-perfect for both everyday life and entertaining. Custom built-ins enhance every room, offering both charm and practical storage solutions throughout the home. The thoughtfully designed layout includes a spacious primary suite, providing a private retreat with a luxurious feel. Every detail in this home has been meticulously cared for, making it feel like new. With stylish finishes, modern amenities, and a warm, welcoming atmosphere, this property truly has it all. Don't miss the opportunity to make this turnkey home your own-schedule a private tour today!
Zillow last checked: 8 hours ago
Listing updated: December 31, 2025 at 06:03am
Listed by:
The Walz Team at Coldwell Banker,
Meig Walz (203)996-7209,
Coldwell Banker Realty 203-245-4700
Bought with:
Dan Leyden, REB.0792901
KW Legacy Partners
Source: Smart MLS,MLS#: 24113925
Facts & features
Interior
Bedrooms & bathrooms
- Bedrooms: 3
- Bathrooms: 3
- Full bathrooms: 2
- 1/2 bathrooms: 1
Primary bedroom
- Level: Upper
Bedroom
- Level: Upper
Bedroom
- Level: Upper
Dining room
- Level: Main
Living room
- Level: Main
Heating
- Forced Air, Propane
Cooling
- Central Air
Appliances
- Included: Cooktop, Dishwasher, Water Heater, Tankless Water Heater
Features
- Open Floorplan
- Windows: Thermopane Windows
- Basement: Full
- Attic: Pull Down Stairs
- Number of fireplaces: 1
Interior area
- Total structure area: 2,112
- Total interior livable area: 2,112 sqft
- Finished area above ground: 2,112
Property
Parking
- Total spaces: 4
- Parking features: Barn, Detached, Driveway, Shared Driveway, Paved
- Garage spaces: 2
- Has uncovered spaces: Yes
Features
- Patio & porch: Patio
- Exterior features: Balcony
Lot
- Size: 0.85 Acres
- Features: Sloped, Open Lot
Details
- Additional structures: Barn(s)
- Parcel number: 1158982
- Zoning: RU-1
Construction
Type & style
- Home type: SingleFamily
- Architectural style: Colonial
- Property subtype: Single Family Residence
Materials
- Vinyl Siding
- Foundation: Concrete Perimeter
- Roof: Asphalt
Condition
- New construction: No
- Year built: 2022
Utilities & green energy
- Sewer: Septic Tank
- Water: Well
- Utilities for property: Cable Available
Green energy
- Energy efficient items: Windows
Community & neighborhood
Location
- Region: Madison
Price history
| Date | Event | Price |
|---|---|---|
| 12/31/2025 | Pending sale | $725,000-0.7%$343/sqft |
Source: | ||
| 12/23/2025 | Sold | $730,000+0.7%$346/sqft |
Source: | ||
| 11/13/2025 | Price change | $725,000-6.5%$343/sqft |
Source: | ||
| 10/8/2025 | Price change | $775,000-3.1%$367/sqft |
Source: | ||
| 7/30/2025 | Listed for sale | $800,000+595.7%$379/sqft |
Source: | ||
Public tax history
| Year | Property taxes | Tax assessment |
|---|---|---|
| 2025 | $9,465 +1.9% | $422,000 |
| 2024 | $9,284 +107.5% | $422,000 +182.7% |
| 2023 | $4,475 -20.7% | $149,300 -22.2% |
Find assessor info on the county website
Neighborhood: 06443
Nearby schools
GreatSchools rating
- 9/10Dr. Robert H. Brown Middle SchoolGrades: 4-5Distance: 1.3 mi
- 9/10Walter C. Polson Upper Middle SchoolGrades: 6-8Distance: 1.9 mi
- 10/10Daniel Hand High SchoolGrades: 9-12Distance: 2.1 mi
Schools provided by the listing agent
- High: Daniel Hand
Source: Smart MLS. This data may not be complete. We recommend contacting the local school district to confirm school assignments for this home.
Get pre-qualified for a loan
At Zillow Home Loans, we can pre-qualify you in as little as 5 minutes with no impact to your credit score.An equal housing lender. NMLS #10287.
Sell for more on Zillow
Get a Zillow Showcase℠ listing at no additional cost and you could sell for .
$707,400
2% more+$14,148
With Zillow Showcase(estimated)$721,548



