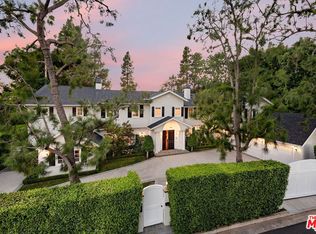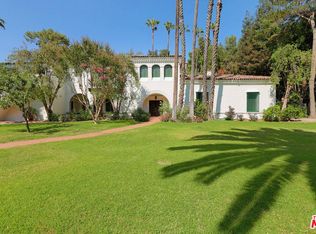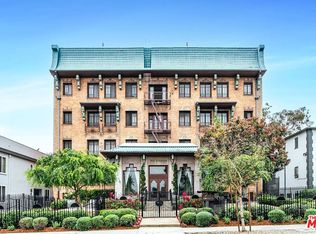This 42857 square foot single family home has 7 bedrooms and 14.0 bathrooms. This home is located at 677 N Faring Rd, Los Angeles, CA 90077.
Pre-foreclosure
Street View
Est. $14,804,970
677 N Faring Rd, Los Angeles, CA 90077
7beds
14baths
42,857sqft
SingleFamily
Built in 1997
1.52 Acres Lot
$-- Zestimate®
$345/sqft
$-- HOA
Overview
- 207 days |
- 221 |
- 5 |
Facts & features
Interior
Bedrooms & bathrooms
- Bedrooms: 7
- Bathrooms: 14
Heating
- Other
Cooling
- Central
Interior area
- Total interior livable area: 42,857 sqft
Property
Lot
- Size: 1.52 Acres
Details
- Parcel number: 4358002001
Construction
Type & style
- Home type: SingleFamily
- Architectural style: Modern
Condition
- Year built: 1997
Community & HOA
Location
- Region: Los Angeles
Financial & listing details
- Price per square foot: $345/sqft
- Tax assessed value: $14,804,970
- Annual tax amount: $181,087
Visit our professional directory to find a foreclosure specialist in your area that can help with your home search.
Find a foreclosure agentForeclosure details
Estimated market value
Not available
Estimated sales range
Not available
$3,880/mo
Price history
Price history
| Date | Event | Price |
|---|---|---|
| 11/14/2025 | Listing removed | $42,950,000$1,002/sqft |
Source: | ||
| 4/10/2025 | Listed for sale | $42,950,000$1,002/sqft |
Source: | ||
Public tax history
Public tax history
| Year | Property taxes | Tax assessment |
|---|---|---|
| 2025 | $181,087 +1.3% | $14,804,970 +2% |
| 2024 | $178,775 +2% | $14,514,678 +2% |
| 2023 | $175,324 +4.8% | $14,230,078 +2% |
| 2022 | $167,229 +2.9% | $13,951,058 +2% |
| 2021 | $162,479 -1% | $13,677,508 +1% |
| 2020 | $164,135 | $13,537,263 +2% |
| 2019 | $164,135 +5% | $13,271,828 +2% |
| 2018 | $156,374 | $13,011,597 +2% |
| 2017 | $156,374 +2.2% | $12,756,469 +2% |
| 2016 | $152,938 +2.1% | $12,506,343 +1.5% |
| 2015 | $149,771 +1.2% | $12,318,488 -2.1% |
| 2014 | $147,939 | $12,585,187 +52.8% |
| 2012 | -- | $8,235,179 +2% |
| 2011 | -- | $8,073,706 +0.8% |
| 2010 | -- | $8,013,366 -0.2% |
| 2009 | -- | $8,032,404 +2% |
| 2008 | -- | $7,874,907 +2% |
| 2007 | -- | $7,720,498 +56.2% |
| 2006 | -- | $4,943,431 |
| 2005 | -- | $4,943,431 +4% |
| 2004 | -- | $4,751,472 +1.9% |
| 2003 | -- | $4,664,389 +2% |
| 2002 | -- | $4,572,931 +4% |
| 2000 | -- | $4,395,361 |
Find assessor info on the county website
BuyAbility℠ payment
Estimated monthly payment
Boost your down payment with 6% savings match
Earn up to a 6% match & get a competitive APY with a *. Zillow has partnered with to help get you home faster.
Learn more*Terms apply. Match provided by Foyer. Account offered by Pacific West Bank, Member FDIC.Climate risks
Neighborhood: Beverly Crest
Nearby schools
GreatSchools rating
- 8/10Warner Avenue Elementary SchoolGrades: K-5Distance: 1.3 mi
- 7/10Emerson Community Charter SchoolGrades: 6-8Distance: 2.4 mi
- 6/10University Senior High School CharterGrades: 9-12Distance: 3.3 mi


