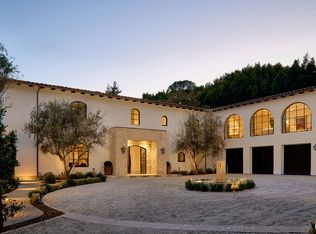Nestled in the ultra-exclusive "Billionaire's Row" of lower Bel Air, this spectacular, newly constructed estate represents the pinnacle of luxury living and entertaining. This sleek modern oasis offers an unparalleled layout, breathtaking panoramic city views, and every conceivable amenity, all secured within a private and gated setting surrounded by some of the world's most valuable real estate. This magnificent estate is designed for grand-scale entertaining and luxurious daily living. The primary suite is a sanctuary of luxury, offering a grand marble fireplace, a wraparound deck, two oversized rainwater showers, a Zen soaking tub, and custom walk-in closets. In addition, there are five other bedrooms, each with their own ensuite bathrooms and walk in closets. Other features of this one of a kind residence include a grand ballroom, multiple dens and lounges, and a luxurious media room with 4K D-ILA precision projector. For leisure and wellness, the residence boasts a state-of-the-art gym equipped with premium Matrix and Hoist machines, a lavish spa with a sauna, and an almost Olympic size swimming pool that affords captivating city views and rivals the most opulent Las Vegas Hotels. Automated Fleetwood floor-to-ceiling doors seamlessly blend the indoor and outdoor living areas. This magnificent property feels like a 7-star hotel and is equipped with multiple kitchens to cater to any occasion, including a separate chef's preparatory kitchen that’s tucked away. These spaces are outfitted with top-tier Miele and Wolf appliances and feature sculpted marble islands. A truly unique feature of the property is its massive subterranean garage, which can accommodate over 50 vehicles, a rarity in Bel-Air. The estate sits on a lot with 320 feet of frontage on Nimes Road and is protected by 8-foot privacy walls and comprehensive security system, offering exceptional exclusivity and peace of mind. The residence also features an oversized commercial Otis elevator, luxurious heated TOTO toilets in every bathroom, and a self-playing Mason & Hamlin piano, adding a touch of whimsical elegance to the formal ballroom. The residence is also a fully realized smart home with advanced automation, providing ease of function. This trophy estate is more than a home; it is a statement of achievement and a private sanctuary designed for those who demand the very best.
This property is off market, which means it's not currently listed for sale or rent on Zillow. This may be different from what's available on other websites or public sources.
