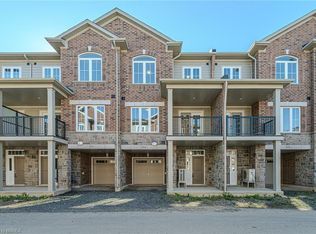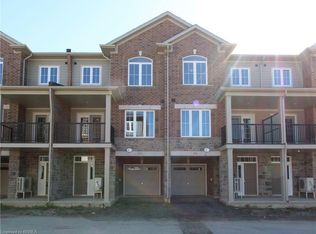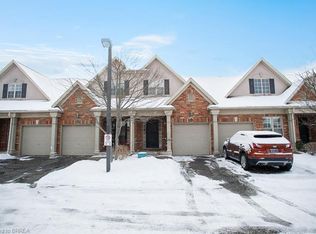Sold for $565,000
C$565,000
677 Park Rd N #159, Brantford, ON N3R 0C2
3beds
1,498sqft
Row/Townhouse, Residential, Condominium
Built in 2024
-- sqft lot
$-- Zestimate®
C$377/sqft
C$2,567 Estimated rent
Home value
Not available
Estimated sales range
Not available
$2,567/mo
Loading...
Owner options
Explore your selling options
What's special
Welcome home to 677 Park Rd., Unit 159. Find a rare 3 BEDROOM END UNIT in much anticipated Brantwood Village complex situated in the sought after Lynden Hills community. A new Catholic highschool being constructed right around the corner, or just drive minutes to the new Costco (opening soon), highway 403 and all other north end amenities. The Green Brier model is bright and spacious, with upgrades in the bathrooms, kitchen and flooring to name a few! Boasting 1498 sq ft., this BRAND NEW condo was just built this year. Equipped with a single car garage with inside entry in large foyer and utility space. On the 2nd level find a white a bright kitchen white quartz countertops and living room space with south facing balcony and tonnes of natural light. Upstairs find 3 bedrooms with the primary bedroom showcasing a walk in closet and upgraded ensuite with upgraded quartz counters and walk in shower. A total of 3 bed and 2.5 baths throughout. Nothing left to do but move in and enjoy!
Zillow last checked: 8 hours ago
Listing updated: July 08, 2025 at 02:19pm
Listed by:
Kyle Jansink, Salesperson,
Re/Max Twin City Realty Inc
Source: ITSO,MLS®#: 40697442Originating MLS®#: Brantford Regional Real Estate Association Inc.
Facts & features
Interior
Bedrooms & bathrooms
- Bedrooms: 3
- Bathrooms: 3
- Full bathrooms: 2
- 1/2 bathrooms: 1
Kitchen
- Level: Second
Heating
- Forced Air, Natural Gas
Cooling
- Central Air
Appliances
- Laundry: In-Suite, Upper Level
Features
- None
- Basement: None
- Has fireplace: No
Interior area
- Total structure area: 1,498
- Total interior livable area: 1,498 sqft
- Finished area above ground: 1,498
Property
Parking
- Total spaces: 2
- Parking features: Attached Garage, Private Drive Single Wide
- Attached garage spaces: 1
- Uncovered spaces: 1
Features
- Patio & porch: Enclosed
- Frontage type: South
Lot
- Features: Urban, Near Golf Course, Highway Access, Place of Worship, Public Transit, Quiet Area, Schools, Shopping Nearby, Trails, Other
Details
- Parcel number: 0
- Zoning: R4A-66
Construction
Type & style
- Home type: Townhouse
- Architectural style: 3 Storey
- Property subtype: Row/Townhouse, Residential, Condominium
- Attached to another structure: Yes
Materials
- Brick, Stucco
- Foundation: Poured Concrete
- Roof: Asphalt Shing
Condition
- 0-5 Years
- New construction: No
- Year built: 2024
Utilities & green energy
- Sewer: Sewer (Municipal)
- Water: Municipal
Community & neighborhood
Location
- Region: Brantford
HOA & financial
HOA
- Has HOA: Yes
- HOA fee: C$259 monthly
- Amenities included: Parking
Price history
| Date | Event | Price |
|---|---|---|
| 5/30/2025 | Sold | C$565,000C$377/sqft |
Source: ITSO #40697442 Report a problem | ||
Public tax history
Tax history is unavailable.
Neighborhood: Brier Park
Nearby schools
GreatSchools rating
No schools nearby
We couldn't find any schools near this home.


