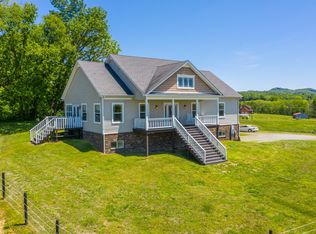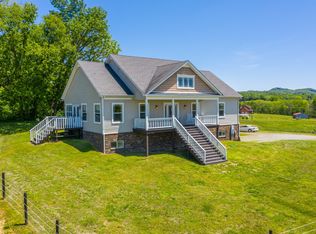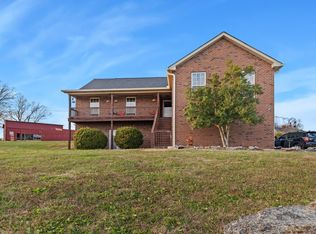Closed
$480,000
677 Puckett Rd, Watertown, TN 37184
4beds
1,510sqft
Single Family Residence, Residential
Built in 1970
5.04 Acres Lot
$480,500 Zestimate®
$318/sqft
$1,935 Estimated rent
Home value
$480,500
$452,000 - $509,000
$1,935/mo
Zestimate® history
Loading...
Owner options
Explore your selling options
What's special
Stunning single level living with majestic views!! 4 bed, 2 bath home situated on 5 Acres with 30x50 Pole Barn. Upgrades include: new windows, tankless water heater, and built in butler's hutch. New plumbing lines, new flooring, tiled shower in primary bath and tub in hall bath, with updated paint throughout. New Wood Deck, beautiful pergola & fencing to enjoy your serene backyard. Roof was installed in 2022. Whole home osmosis water purification system stays.
Zillow last checked: 8 hours ago
Listing updated: October 25, 2024 at 08:14am
Listing Provided by:
Jason Crosslin 615-403-4421,
The Crosslin Team,
Jennifer Lynn Haden 615-987-2054,
The Crosslin Team
Bought with:
Julie Baez, 339370
Benchmark Realty, LLC
Source: RealTracs MLS as distributed by MLS GRID,MLS#: 2703612
Facts & features
Interior
Bedrooms & bathrooms
- Bedrooms: 4
- Bathrooms: 2
- Full bathrooms: 2
- Main level bedrooms: 4
Bedroom 1
- Features: Suite
- Level: Suite
- Area: 198 Square Feet
- Dimensions: 11x18
Bedroom 2
- Area: 165 Square Feet
- Dimensions: 11x15
Bedroom 3
- Area: 132 Square Feet
- Dimensions: 11x12
Bedroom 4
- Area: 121 Square Feet
- Dimensions: 11x11
Dining room
- Area: 156 Square Feet
- Dimensions: 12x13
Kitchen
- Area: 120 Square Feet
- Dimensions: 10x12
Living room
- Area: 209 Square Feet
- Dimensions: 11x19
Heating
- Central
Cooling
- Central Air
Appliances
- Included: Dishwasher, Electric Oven, Electric Range
- Laundry: Electric Dryer Hookup, Washer Hookup
Features
- Primary Bedroom Main Floor
- Flooring: Vinyl
- Basement: Crawl Space
- Has fireplace: No
Interior area
- Total structure area: 1,510
- Total interior livable area: 1,510 sqft
- Finished area above ground: 1,510
Property
Features
- Levels: One
- Stories: 1
Lot
- Size: 5.04 Acres
Details
- Parcel number: 145 02611 000
- Special conditions: Standard
Construction
Type & style
- Home type: SingleFamily
- Property subtype: Single Family Residence, Residential
Materials
- Brick, Vinyl Siding
Condition
- New construction: No
- Year built: 1970
Utilities & green energy
- Sewer: Septic Tank
- Water: Private
- Utilities for property: Water Available, Cable Connected
Community & neighborhood
Location
- Region: Watertown
- Subdivision: Jonathan G Dugdale Prop
Price history
| Date | Event | Price |
|---|---|---|
| 10/23/2024 | Sold | $480,000-2%$318/sqft |
Source: | ||
| 9/23/2024 | Contingent | $489,900$324/sqft |
Source: | ||
| 9/14/2024 | Listed for sale | $489,900+16.8%$324/sqft |
Source: | ||
| 11/14/2022 | Sold | $419,500-1.3%$278/sqft |
Source: | ||
| 9/27/2022 | Contingent | $424,999$281/sqft |
Source: | ||
Public tax history
| Year | Property taxes | Tax assessment |
|---|---|---|
| 2024 | $1,320 | $69,175 |
| 2023 | $1,320 +21.9% | $69,175 +21.9% |
| 2022 | $1,083 | $56,725 |
Find assessor info on the county website
Neighborhood: 37184
Nearby schools
GreatSchools rating
- 5/10Watertown Elementary SchoolGrades: PK-8Distance: 6 mi
- 6/10Watertown High SchoolGrades: 9-12Distance: 6.9 mi
- 7/10Watertown Middle SchoolGrades: 6-8Distance: 6.4 mi
Schools provided by the listing agent
- Elementary: Watertown Elementary
- Middle: Watertown Middle School
- High: Watertown High School
Source: RealTracs MLS as distributed by MLS GRID. This data may not be complete. We recommend contacting the local school district to confirm school assignments for this home.

Get pre-qualified for a loan
At Zillow Home Loans, we can pre-qualify you in as little as 5 minutes with no impact to your credit score.An equal housing lender. NMLS #10287.
Sell for more on Zillow
Get a free Zillow Showcase℠ listing and you could sell for .
$480,500
2% more+ $9,610
With Zillow Showcase(estimated)
$490,110

