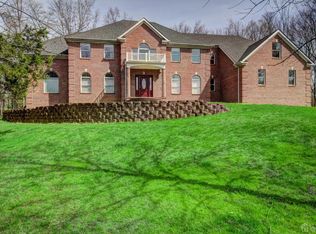WOW! What a steal.Owner move their business out of US so priced for a quick sale.Rare opportunity to own a huge property with Princeton address!Multi-purpose of usage with an approved home office permitted use.Exquisite cedar & brick Contemporary, perfect for multi-generational living,3 distinct levels of living & entertaining,more than 7,000 square feet with 2 kitchens,2 family rooms,2 dining rooms,6 Bedrooms,7 full Baths,2 half Baths, offices,loft & much more.Light-filled whole house has big windows and skylights.All windows have beautiful views.Main level has Large Great Room with vaulted ceiling,adjacent to 2 Master Suites with large walk-in closets, & stunning Baths, plus a 3rd En-Suite Bedroom and Bath.Big family room has a wall of windows overlooking the partially wooded 3 acres lot. Custom Kitchen will delight the most discerning chef.Upper level with 2 en-suite bedrooms.Lower level with 2 entrances,separate kitchen,en-suite bedroom,3 car garage. A must see, will not last.
This property is off market, which means it's not currently listed for sale or rent on Zillow. This may be different from what's available on other websites or public sources.

